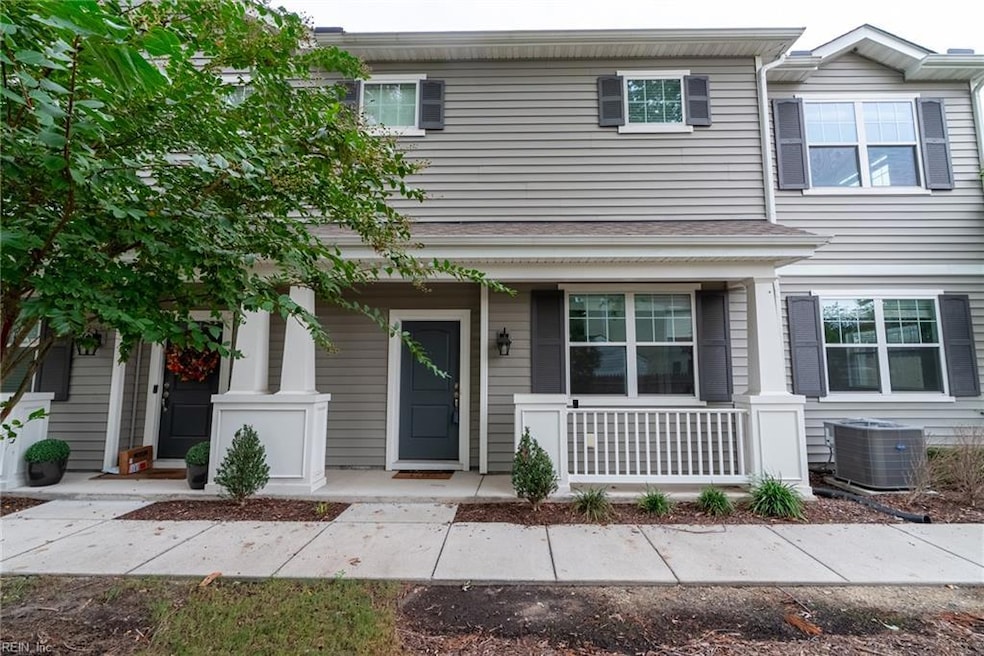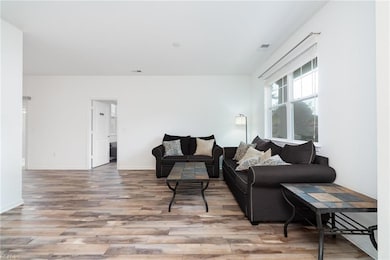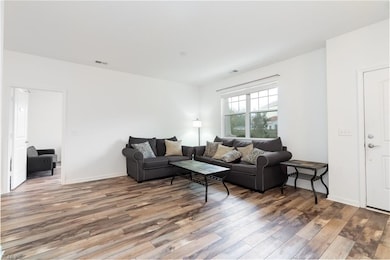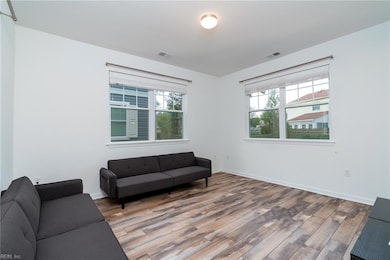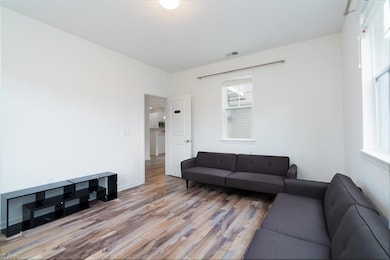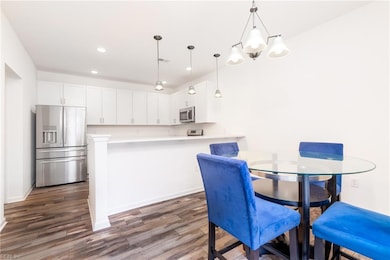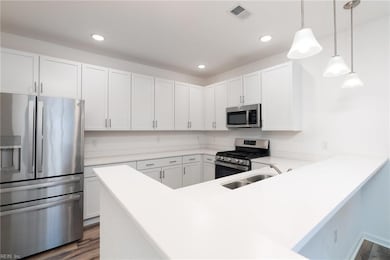5024 Hawkins Mill Way Virginia Beach, VA 23455
Bayside NeighborhoodEstimated payment $2,678/month
Highlights
- Home Office
- Bar
- Entrance Foyer
- Utility Closet
- Walk-In Closet
- Zoned Heating and Cooling
About This Home
Welcome to 5024 Hawkins Mill Way, a stylish 3-bed, 3-bath townhome-style condo offering 1,850 sq ft of modern living in Hawkins Mill at Haygood. Built in 2022, this well-maintained home features an open-concept layout with a spacious great room, sleek kitchen with Energy Star appliances, pantry, and bar seating. The upstairs includes a large primary suite with a walk-in closet and ensuite bath, plus a second bedroom and full bath. Additional highlights include a dedicated office/study, utility closet, and assigned parking. Enjoy outdoor living on the private porch and convenient access to shopping, dining, and beaches. Schedule your showing today. Seller is open to assumption of their 3.875% assumable VA loan. Contact LA 1 for more details
Property Details
Home Type
- Multi-Family
Est. Annual Taxes
- $3,499
Year Built
- Built in 2022
Lot Details
- Privacy Fence
- Fenced
HOA Fees
- $195 Monthly HOA Fees
Parking
- Assigned Parking
Home Design
- Quadruplex
- Slab Foundation
- Asphalt Shingled Roof
- Vinyl Siding
Interior Spaces
- 1,850 Sq Ft Home
- 2-Story Property
- Bar
- Entrance Foyer
- Home Office
- Utility Closet
Kitchen
- Electric Range
- ENERGY STAR Qualified Appliances
- Disposal
Flooring
- Carpet
- Vinyl
Bedrooms and Bathrooms
- 3 Bedrooms
- Walk-In Closet
Schools
- Luxford Elementary School
- Bayside Middle School
- Bayside High School
Utilities
- Zoned Heating and Cooling
- Heating System Uses Natural Gas
- Programmable Thermostat
- Electric Water Heater
- Cable TV Available
Community Details
- Cic Management, Inc Association
- Hawkins Mill At Haygood Subdivision
Map
Home Values in the Area
Average Home Value in this Area
Tax History
| Year | Tax Paid | Tax Assessment Tax Assessment Total Assessment is a certain percentage of the fair market value that is determined by local assessors to be the total taxable value of land and additions on the property. | Land | Improvement |
|---|---|---|---|---|
| 2025 | $3,428 | $369,300 | $105,000 | $264,300 |
| 2024 | $3,428 | $353,400 | $100,000 | $253,400 |
| 2023 | $3,499 | $353,400 | $100,000 | $253,400 |
| 2022 | $3,341 | $337,500 | $100,000 | $237,500 |
Property History
| Date | Event | Price | List to Sale | Price per Sq Ft |
|---|---|---|---|---|
| 10/02/2025 10/02/25 | For Sale | $414,900 | -- | $224 / Sq Ft |
Purchase History
| Date | Type | Sale Price | Title Company |
|---|---|---|---|
| Deed | $383,430 | Chicago Title |
Mortgage History
| Date | Status | Loan Amount | Loan Type |
|---|---|---|---|
| Open | $392,248 | VA |
Source: Real Estate Information Network (REIN)
MLS Number: 10604252
APN: 1468-93-3539-6057
- 932 Southmoor Dr Unit 203
- 708 Linda Ct
- 5209 Elston Ln
- 900 Southmoor Dr Unit 103
- 1017 Farrcroft Way
- 5229 Ordsall Place
- 740 Farnham Ln
- 5321 Warminster Dr Unit 302
- 1133 Broadholme Place
- 5329 Warminster Dr Unit 202
- 5324 Charmont Ct Unit 297
- 5321 Tamworth Place Unit 5321T
- 1004 Grand Oak Ln
- 4700 Springtree Ct
- 5020 Titian Ln
- 840 Five Forks Rd
- 840 Crepe Myrtle Ln
- 749 Holladay Ln
- 4712 Crossborough Rd
- 737 Holladay Ln
- 908 Southmoor Dr Unit 105
- 1144 Gamston Ln
- 721 Farnham Ln
- 1016 Grace Hill Dr
- 5414 Catina Arch
- 4848 Honeygrove Rd
- 1049 Grand Oak Ln
- 5301 Justin Ct
- 5317 Brookstone Ln
- 801 Caribe Place
- 837 Romney Ln
- 815 Muth Ln Unit 815 Muth Lane
- 815 Muth Ln
- 5512 Muth Ct Unit 5512 Muth Court
- 1032 Gas Light Ln
- 5152 Maracas Arch
- 5129 Maracas Arch
- 5145 Maracas Arch
- 721 Cason Ln
- 1101 Ferry Plantation Rd
