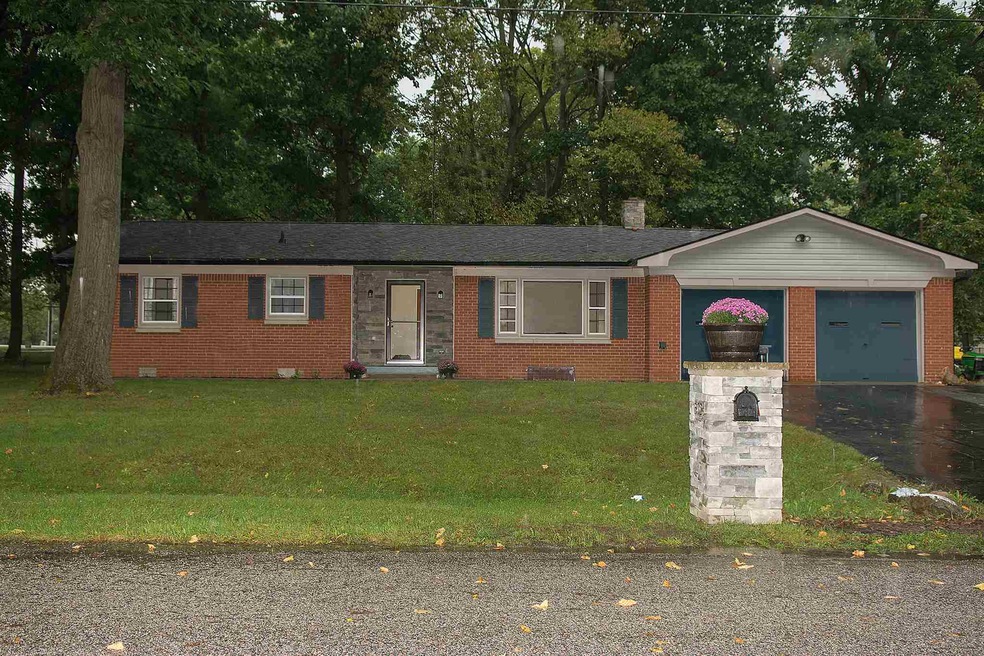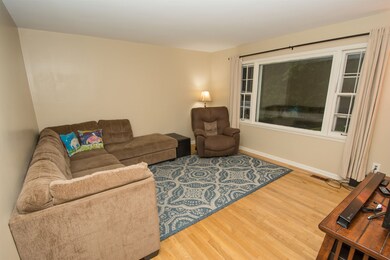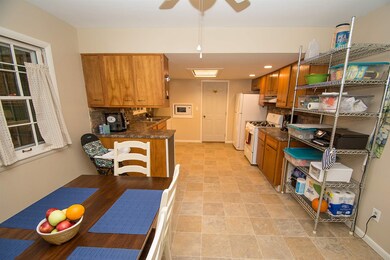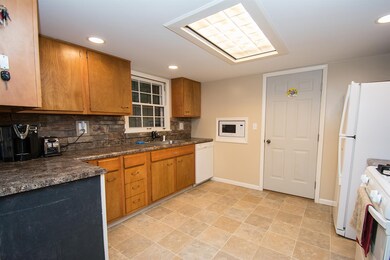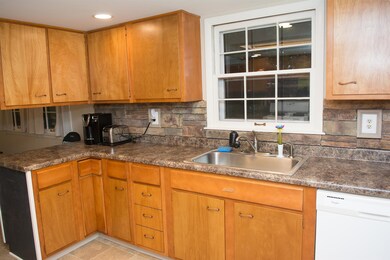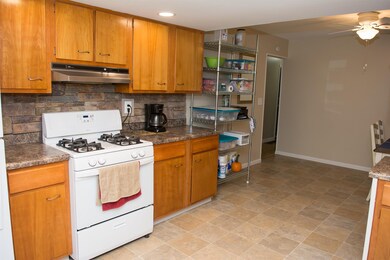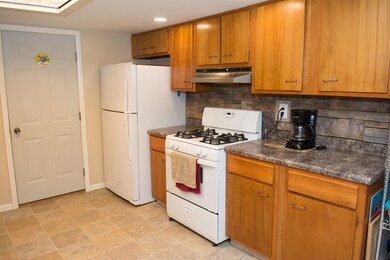
5024 Marian Dale St Lafayette, IN 47905
Estimated Value: $228,000 - $258,111
Highlights
- Primary Bedroom Suite
- Ranch Style House
- Corner Lot
- Hershey Elementary School Rated A-
- Partially Wooded Lot
- 2 Car Attached Garage
About This Home
As of October 2018Situated on over 3/4 of an acre, this brick ranch home offers country living feel with close proximity to town. Well maintained 3 bedrooms/1.5 bath home features master en suite with half bath, 2 car attached garage, hardwood floors throughout, large storage shed and partial unfinished basement for extra storage space or possibly finishing. Located in popular Hershey/East Tipp Schools.
Home Details
Home Type
- Single Family
Est. Annual Taxes
- $589
Year Built
- Built in 1968
Lot Details
- 0.79 Acre Lot
- Lot Dimensions are 100x436
- Corner Lot
- Level Lot
- Partially Wooded Lot
Parking
- 2 Car Attached Garage
- Garage Door Opener
- Off-Street Parking
Home Design
- Ranch Style House
- Brick Exterior Construction
- Wood Siding
Interior Spaces
- Ceiling Fan
- Entrance Foyer
Bedrooms and Bathrooms
- 3 Bedrooms
- Primary Bedroom Suite
Partially Finished Basement
- Sump Pump
- Block Basement Construction
- Crawl Space
Outdoor Features
- Patio
Utilities
- Forced Air Heating and Cooling System
- Heating System Uses Gas
- Well
- Septic System
Listing and Financial Details
- Assessor Parcel Number 79-08-07-101-015.000-009
Ownership History
Purchase Details
Home Financials for this Owner
Home Financials are based on the most recent Mortgage that was taken out on this home.Similar Homes in Lafayette, IN
Home Values in the Area
Average Home Value in this Area
Purchase History
| Date | Buyer | Sale Price | Title Company |
|---|---|---|---|
| Egan Patrick W | -- | None Available |
Mortgage History
| Date | Status | Borrower | Loan Amount |
|---|---|---|---|
| Open | Egan Patrick W | $5,912 | |
| Closed | Egan Patrick W | $3,376 | |
| Closed | Egan Patrick W | $3,939 | |
| Open | Egan Patrick | $35,000 | |
| Closed | Egan Patrick W | $3,932 | |
| Open | Egan Patrick W | $145,809 | |
| Previous Owner | Livengood Benjamin A | $103,900 |
Property History
| Date | Event | Price | Change | Sq Ft Price |
|---|---|---|---|---|
| 10/26/2018 10/26/18 | Sold | $148,500 | +2.5% | $128 / Sq Ft |
| 09/22/2018 09/22/18 | Pending | -- | -- | -- |
| 09/21/2018 09/21/18 | For Sale | $144,900 | -- | $125 / Sq Ft |
Tax History Compared to Growth
Tax History
| Year | Tax Paid | Tax Assessment Tax Assessment Total Assessment is a certain percentage of the fair market value that is determined by local assessors to be the total taxable value of land and additions on the property. | Land | Improvement |
|---|---|---|---|---|
| 2024 | $1,035 | $192,300 | $23,000 | $169,300 |
| 2023 | $1,025 | $180,800 | $23,000 | $157,800 |
| 2022 | $926 | $157,300 | $23,000 | $134,300 |
| 2021 | $784 | $140,800 | $23,000 | $117,800 |
| 2020 | $669 | $128,800 | $23,000 | $105,800 |
| 2019 | $608 | $122,000 | $23,000 | $99,000 |
| 2018 | $617 | $124,500 | $23,000 | $101,500 |
| 2017 | $599 | $121,300 | $23,000 | $98,300 |
| 2016 | $566 | $118,100 | $23,000 | $95,100 |
| 2014 | $423 | $101,900 | $23,000 | $78,900 |
| 2013 | $487 | $107,000 | $23,000 | $84,000 |
Agents Affiliated with this Home
-
Lauren Alexander
L
Seller's Agent in 2018
Lauren Alexander
Keller Williams Lafayette
294 Total Sales
-
Tara Hines

Buyer's Agent in 2018
Tara Hines
F.C. Tucker/Shook
(812) 371-1911
42 Total Sales
Map
Source: Indiana Regional MLS
MLS Number: 201842939
APN: 79-08-07-101-015.000-009
- 2092 Ironbridge Ct
- 4305 E 300 N
- 60 Mill Dr
- 1320 Castle Dr
- 3935 Shana Jane Dr
- 1411 Santanna Dr
- 56 Jester Ct
- 4521 Lochan Ct
- 3506 Mark Ct
- 3604 Donna Dr
- 2914 Marian Ave
- 2326 Stacey Hollow Place
- 4201 Eisenhower Rd
- 2307 Stacey Hollow Place
- 5905 Anjolea Way
- 1941 Tanglewood Dr
- 709 Sapphire Ct Unit 91
- 6531 E 450 Rd N
- 736 Paradise Ave
- 5335 Stair Rd
- 5024 Marian Dale St
- 2909 N 500 E
- 5070 Marian Dale St
- 2917 N 500 E
- 2817 N 500 E
- 2852 N 500 E
- 5069 Marian Dale St
- 2950 N 500 E
- 2822 N 500 E
- 5021 E 300 N
- 5081 Marian Dale St
- 2813 N 500 E
- 2927 N 500 E
- 5110 Marian Dale St
- 5031 E 300 N
- 5101 Marian Dale St
- 5103 E 300 N
- 4931 E 300 N
- 5124 Marian Dale St
- 5123 Marian Dale St
