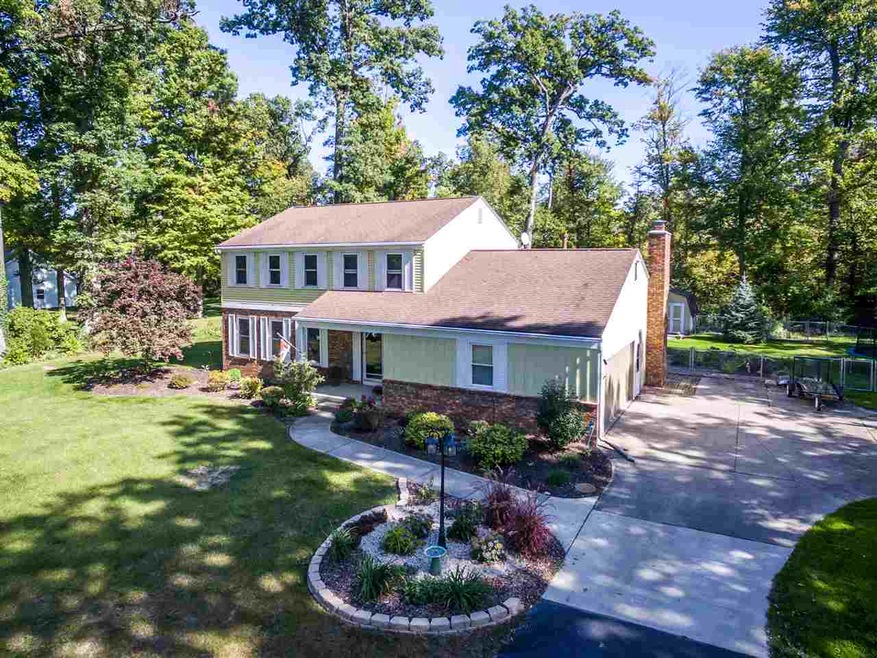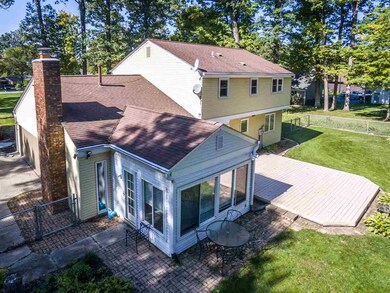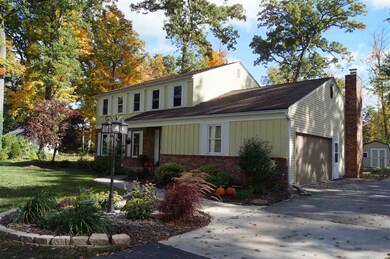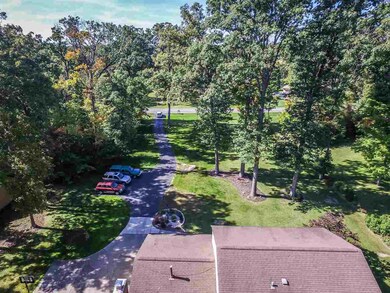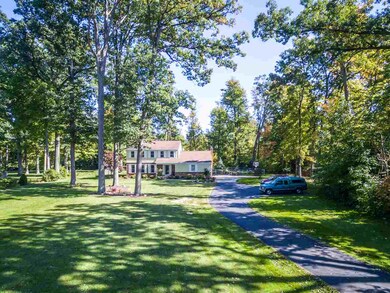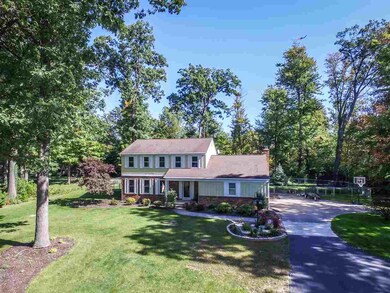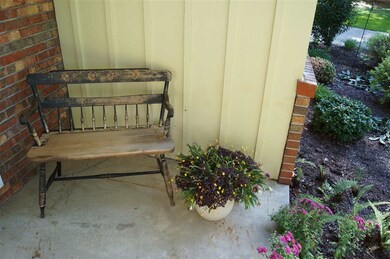
5024 Reed Rd Fort Wayne, IN 46835
Greentree NeighborhoodHighlights
- 1 Fireplace
- Forced Air Heating and Cooling System
- Wood Siding
- 2 Car Attached Garage
- Level Lot
About This Home
As of December 2016BACK ON MARKET! Priced REDUCED by $5,000. UNIQUE OPPORTUNITY to own a home that boasts over 3,100 Sq Ft with a BASEMENT, 4 Bedrooms, 2 Full and 1 Half Bathrooms, an ACRE of land for UNDER $180,000 in the CITY! This home welcomes you with the long, 250'+ winding drive way with extra parking spaces. Since the home sits back so far and the home is nestled amoung the trees, you wouldn't realize you are in the city! NEW FLOORING installed on Oct 20, in the living room, dinning room, stairs and upstairs bedroom. Seller's offering a HOME WARRANTY! Once you walk in, you'll find yourself home with the traditional floor plan. The family room has been recently painted and includes beamed ceiling, brand new sliding door in 2016 which leads to a large, comfortable 14 x 12 three seasoned room and new, clean electric fireplace. The fireplace has been sealed off but could be converted back to a wood burner. ALL APPLIANCES INCLUDED. The kitchen has STAINLESS STEEL APPLIANCES including a microwave and dishwasher which are brand new in 2016. Gorgeous Harlan cabinets including glass see through cabinets to highlight your fabulous tableware. In the open basement you'll find a new sump pump installed in 2016, with battery back up, a water softener which is owned, new hot water heater in 2012 and furnace with whole home Aprilaire air humidifier and air purifier. Central air was installed in 2010 and there was a complete tear off roof and new 95% energy efficient York furnace installed in 2005. Great sized 14 x 16 master bedroom with private en suite. You'll love to entertain outside with the HUGE 20 x 22 deck, which has been freshly painted. The backyard was fenced off in 2013, great for children and/or pets. Also, outside you have a shed for storage and gutter guards for the leaves. For the gardener, you'll find fresh landscaping. Which includes new planter boxes and light pole. Upstairs has new flooring in 2013 and fresh paint in all bedrooms including the entry way in 2016. Home is close to schools, IPFW, shopping and about 10 minutes from I-69. Seller's offering a HOME WARRANTY!
Home Details
Home Type
- Single Family
Est. Annual Taxes
- $1,482
Year Built
- Built in 1976
Lot Details
- 1 Acre Lot
- Lot Dimensions are 131 x 308
- Chain Link Fence
- Level Lot
Parking
- 2 Car Attached Garage
Home Design
- Brick Exterior Construction
- Wood Siding
Interior Spaces
- 2-Story Property
- 1 Fireplace
- Partially Finished Basement
Bedrooms and Bathrooms
- 4 Bedrooms
Utilities
- Forced Air Heating and Cooling System
- Heating System Uses Gas
Listing and Financial Details
- Assessor Parcel Number 02-08-21-301-002.000-072
Ownership History
Purchase Details
Home Financials for this Owner
Home Financials are based on the most recent Mortgage that was taken out on this home.Purchase Details
Home Financials for this Owner
Home Financials are based on the most recent Mortgage that was taken out on this home.Purchase Details
Home Financials for this Owner
Home Financials are based on the most recent Mortgage that was taken out on this home.Purchase Details
Home Financials for this Owner
Home Financials are based on the most recent Mortgage that was taken out on this home.Similar Homes in Fort Wayne, IN
Home Values in the Area
Average Home Value in this Area
Purchase History
| Date | Type | Sale Price | Title Company |
|---|---|---|---|
| Warranty Deed | -- | Metroplitan Title Of Indiana | |
| Interfamily Deed Transfer | -- | Liberty Title & Escrow Co | |
| Warranty Deed | -- | Lawyers Title | |
| Warranty Deed | -- | Columbia Land Title Co Inc |
Mortgage History
| Date | Status | Loan Amount | Loan Type |
|---|---|---|---|
| Open | $88,750 | New Conventional | |
| Previous Owner | $160,765 | FHA | |
| Previous Owner | $163,643 | FHA | |
| Previous Owner | $106,450 | New Conventional | |
| Previous Owner | $106,000 | Unknown | |
| Previous Owner | $100,000 | Unknown | |
| Previous Owner | $124,800 | No Value Available |
Property History
| Date | Event | Price | Change | Sq Ft Price |
|---|---|---|---|---|
| 12/16/2016 12/16/16 | Sold | $173,000 | -3.8% | $76 / Sq Ft |
| 11/19/2016 11/19/16 | Pending | -- | -- | -- |
| 10/31/2016 10/31/16 | For Sale | $179,900 | +7.1% | $79 / Sq Ft |
| 01/13/2012 01/13/12 | Sold | $167,900 | -1.2% | $76 / Sq Ft |
| 11/12/2011 11/12/11 | Pending | -- | -- | -- |
| 10/06/2011 10/06/11 | For Sale | $169,900 | -- | $77 / Sq Ft |
Tax History Compared to Growth
Tax History
| Year | Tax Paid | Tax Assessment Tax Assessment Total Assessment is a certain percentage of the fair market value that is determined by local assessors to be the total taxable value of land and additions on the property. | Land | Improvement |
|---|---|---|---|---|
| 2024 | $3,041 | $306,000 | $30,400 | $275,600 |
| 2023 | $3,041 | $266,600 | $30,400 | $236,200 |
| 2022 | $2,507 | $222,200 | $30,400 | $191,800 |
| 2021 | $2,495 | $221,900 | $30,400 | $191,500 |
| 2020 | $2,200 | $200,900 | $30,400 | $170,500 |
| 2019 | $2,161 | $198,400 | $30,400 | $168,000 |
| 2018 | $1,967 | $179,900 | $30,400 | $149,500 |
| 2017 | $1,683 | $152,900 | $30,400 | $122,500 |
| 2016 | $1,530 | $141,800 | $30,400 | $111,400 |
| 2014 | $1,506 | $146,100 | $30,400 | $115,700 |
| 2013 | -- | $147,300 | $30,400 | $116,900 |
Agents Affiliated with this Home
-
Michael Burt

Seller's Agent in 2016
Michael Burt
Coldwell Banker Real Estate Gr
(260) 710-5005
119 Total Sales
-
Lynn Reecer

Buyer's Agent in 2016
Lynn Reecer
Reecer Real Estate Advisors
(260) 434-5750
341 Total Sales
-
Ed McCutcheon

Seller's Agent in 2012
Ed McCutcheon
CENTURY 21 Bradley Realty, Inc
(260) 760-4655
1 in this area
80 Total Sales
-
J
Buyer's Agent in 2012
Jerry Morrow
The Real Estate Company
Map
Source: Indiana Regional MLS
MLS Number: 201649862
APN: 02-08-21-301-002.000-072
- 5220 Wyndemere Ct
- 4837 Dwight Dr
- 4893 Woodway Dr
- 4978 Woodway Dr
- 4221 Thorngate Dr
- 5214 Eicher Dr
- 5325 Eicher Dr
- 5410 Butterfield Dr
- 5317 Stellhorn Rd
- 4654 Schmucker Dr
- 5937 Sawmill Woods Ct
- 4903 Forest Grove Dr
- 5230 Meadowbrook Dr
- 5372 Meadowbrook Dr
- 6021 Red Oak Dr
- 6205 Nina Dr
- 6215 Nina Dr
- 4457 Beckstein Dr
- 5433 Hewitt Ln
- 3732 Stellhorn Rd
