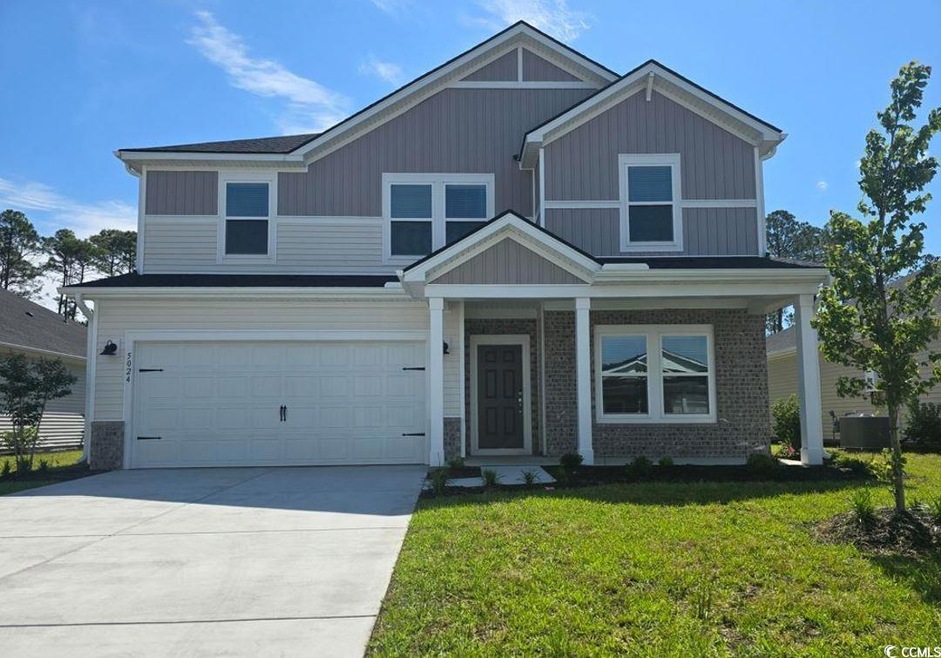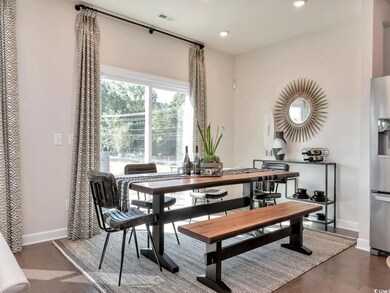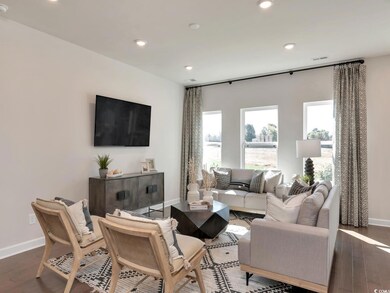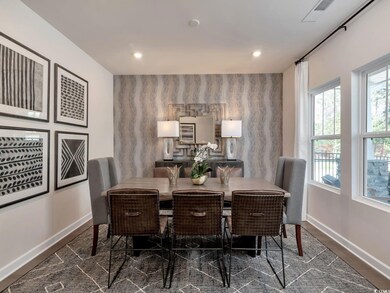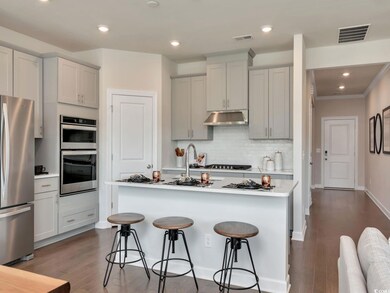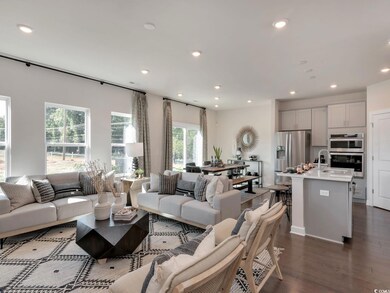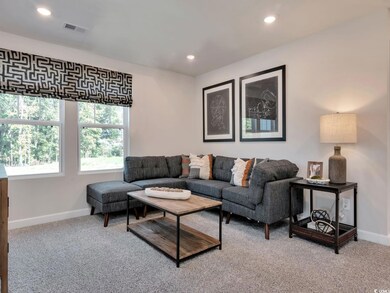
5024 Riverton Ct Unit 1155 Chatham F Myrtle Beach, SC 29579
Highlights
- New Construction
- Clubhouse
- Loft
- Carolina Forest Elementary School Rated A-
- Traditional Architecture
- Solid Surface Countertops
About This Home
As of May 2025Brand new, energy-efficient home available by Jan 2025! Sip your coffee from the Chatham’s charming back patio. Inside, versatile flex spaces allow you to customize the main level to fit your needs. The impressive primary suite boasts dual sinks and a large walk-in closet. Experience the ultimate in energy-efficiency living with a new home in Clear Pond. This master-planned community offers an array of amenities including swimming pools, fitness center, sports courts and more. The Coastline Series features one- and two-story homes on spacious homesites, some with pond views. Located just minutes away from restaurants, beachside attractions and highly-rated schools, Clear Pond is designed to fit your life. Each of our homes is built with innovative, energy-efficient features designed to help you enjoy more savings, better health, real comfort and peace of mind.
Last Agent to Sell the Property
Meritage Homes of the Carolina License #87555 Listed on: 01/13/2025
Home Details
Home Type
- Single Family
Year Built
- Built in 2025 | New Construction
Lot Details
- 8,712 Sq Ft Lot
- Rectangular Lot
HOA Fees
- $105 Monthly HOA Fees
Parking
- 2 Car Attached Garage
Home Design
- Traditional Architecture
- Bi-Level Home
- Brick Exterior Construction
- Slab Foundation
- Vinyl Siding
- Tile
Interior Spaces
- 2,674 Sq Ft Home
- Entrance Foyer
- Loft
- Bonus Room
- Pull Down Stairs to Attic
- Washer and Dryer Hookup
Kitchen
- Range Hood
- Microwave
- Dishwasher
- Stainless Steel Appliances
- Solid Surface Countertops
- Disposal
Flooring
- Carpet
- Vinyl
Bedrooms and Bathrooms
- 4 Bedrooms
Home Security
- Home Security System
- Fire and Smoke Detector
Schools
- Carolina Forest Elementary School
- Ten Oaks Middle School
- Carolina Forest High School
Utilities
- Central Air
- Underground Utilities
- Tankless Water Heater
- Gas Water Heater
Additional Features
- No Carpet
- Patio
Listing and Financial Details
- Home warranty included in the sale of the property
Community Details
Overview
- Association fees include trash pickup, common maint/repair, recreation facilities
- Built by Meritage Homes
Amenities
- Clubhouse
Recreation
- Community Pool
Similar Homes in Myrtle Beach, SC
Home Values in the Area
Average Home Value in this Area
Property History
| Date | Event | Price | Change | Sq Ft Price |
|---|---|---|---|---|
| 05/05/2025 05/05/25 | Sold | $400,000 | -9.1% | $150 / Sq Ft |
| 03/19/2025 03/19/25 | Price Changed | $439,990 | +1.1% | $165 / Sq Ft |
| 03/04/2025 03/04/25 | Price Changed | $434,990 | -3.3% | $163 / Sq Ft |
| 01/31/2025 01/31/25 | Price Changed | $449,990 | -0.3% | $168 / Sq Ft |
| 01/17/2025 01/17/25 | Price Changed | $451,490 | +1.1% | $169 / Sq Ft |
| 01/13/2025 01/13/25 | For Sale | $446,490 | -- | $167 / Sq Ft |
Tax History Compared to Growth
Agents Affiliated with this Home
-
Matt Downing
M
Seller's Agent in 2025
Matt Downing
Meritage Homes of the Carolina
(239) 357-8137
1,458 Total Sales
-
Ali Ferrari

Buyer's Agent in 2025
Ali Ferrari
RE/MAX
(843) 283-4197
137 Total Sales
Map
Source: Coastal Carolinas Association of REALTORS®
MLS Number: 2500958
- 5016 Riverton Ct Unit 1156 Keningston J
- 5032 Riverton Ct Unit 1153 Johnson F
- 5006 Riverton Ct Unit 1158 Edgewood M
- 5031 Riverton Ct Unit Lot 1137 Newport F
- 5028 Riverton Ct Unit 1154 Gibson F
- 5043 Riverton Ct Unit Lot 1139 Paisley H
- 5002 Riverton Ct Unit 1159 Kensington F
- 5047 Riverton Ct Unit Lot 1140 Sydney K
- 5060 Riverton Ct Unit 1146 Chatham F
- 4891 Hopespring St Unit 1115 Chatham J
- 4885 Hopespring St Unit 1113 Edgewood M
- 4887 Hopespring St Unit 1114 Kensington F
- 4881 Hopespring St Unit 1112 Gibson J
- 4877 Hopespring St Unit 1111 Johnson F
- 4861 Hopespring St Unit 1076 Chatham F
- 5055 Riverton Ct
- 4807 Hopespring St Unit 1160 Finley H
- 4830 Hopespring St Unit 1129 Sydney K
- 4834 Hopespring St Unit 1128 Newport D
- 4838 Hopespring St Unit Lot 1127 Paisley H
