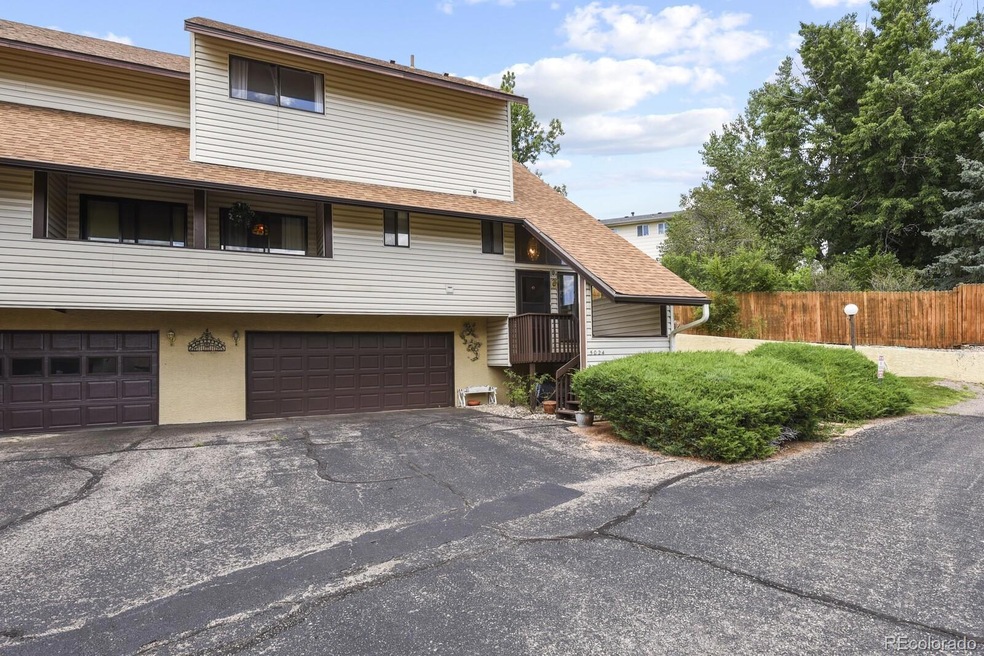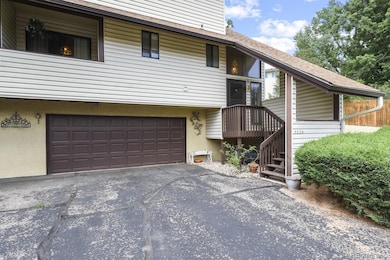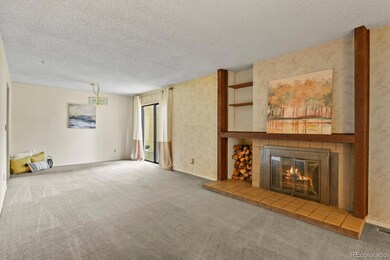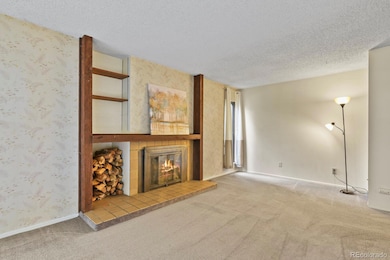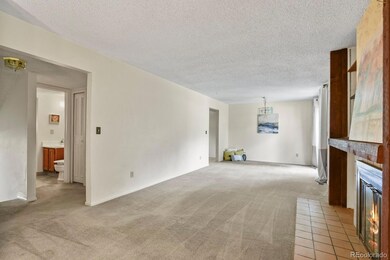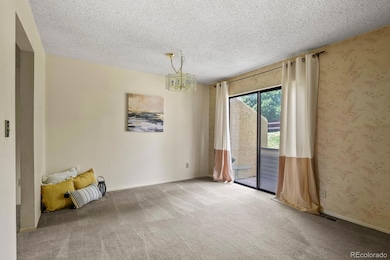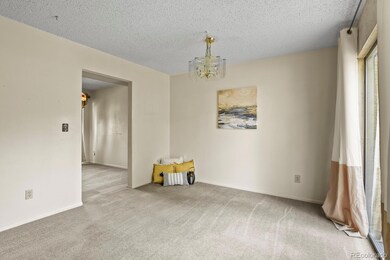
5024 Secota Ln Unit 2 Colorado Springs, CO 80917
Village Seven NeighborhoodEstimated payment $2,320/month
Highlights
- Fitness Center
- Primary Bedroom Suite
- Deck
- No Units Above
- Clubhouse
- High Ceiling
About This Home
Well-maintained townhouse-style condo located at the end of a quiet cul-de-sac. The inviting living room offers a wood-burning fireplace for cozy winter days, central AC for warm summer days. The serene back patio provides views of the greenery to enjoy your morning coffee or evening beverage. The main level laundry room conveys with the washer and dryer. The large living room offers space for entertaining as well as a kitchen with breakfast bar and dining area with a deck. The second level offers a large and open primary suite with a walk-in closet and a private toilet and shower/tub room. Completing the upper level are 2 additional bedrooms with a 3/4 hallway bathroom and linen closet. New AC and furnace installed 2023, new water heater in 2022, roof repaired in 2023. HVAC systems are maintained and inspected on a monthly basis. Home and carpets professionally cleaned and ready for you to move in. HOA dues include the home's water and sewer utility. Community amenities include an indoor pool, hot tub, fitness area, tennis court, park-like setting and a clubhouse for entertaining. Lots of new memories await you in this home!
Townhouse Details
Home Type
- Townhome
Est. Annual Taxes
- $825
Year Built
- Built in 1975
Lot Details
- Property fronts a private road
- No Units Above
- End Unit
- No Units Located Below
- Cul-De-Sac
- South Facing Home
HOA Fees
- $449 Monthly HOA Fees
Parking
- 2 Car Attached Garage
- Oversized Parking
Home Design
- Frame Construction
- Composition Roof
- Vinyl Siding
Interior Spaces
- 2-Story Property
- High Ceiling
- Wood Burning Fireplace
- Living Room with Fireplace
- Dining Room
Kitchen
- Self-Cleaning Oven
- Microwave
- Dishwasher
Flooring
- Carpet
- Laminate
Bedrooms and Bathrooms
- 3 Bedrooms
- Primary Bedroom Suite
- Walk-In Closet
Laundry
- Laundry in unit
- Dryer
- Washer
Basement
- Walk-Out Basement
- Partial Basement
Outdoor Features
- Balcony
- Deck
- Covered patio or porch
Schools
- Penrose Elementary School
- Sabin Middle School
- Mitchell High School
Utilities
- Forced Air Heating and Cooling System
- Heating System Uses Natural Gas
- Natural Gas Connected
Listing and Financial Details
- Exclusions: staging items
- Assessor Parcel Number 63253-10-029
Community Details
Overview
- Association fees include insurance, ground maintenance, road maintenance, sewer, snow removal, trash, water
- Ascent Community Partners Association, Phone Number (719) 559-0243
- Pinon Springs Community
- Pinon Springs Subdivision
- Community Parking
Amenities
- Clubhouse
Recreation
- Tennis Courts
- Fitness Center
- Community Pool
- Community Spa
Pet Policy
- Limit on the number of pets
- Pet Size Limit
Map
Home Values in the Area
Average Home Value in this Area
Tax History
| Year | Tax Paid | Tax Assessment Tax Assessment Total Assessment is a certain percentage of the fair market value that is determined by local assessors to be the total taxable value of land and additions on the property. | Land | Improvement |
|---|---|---|---|---|
| 2024 | $825 | $21,180 | $4,270 | $16,910 |
| 2023 | $825 | $21,180 | $4,270 | $16,910 |
| 2022 | $865 | $15,450 | $2,920 | $12,530 |
| 2021 | $938 | $15,890 | $3,000 | $12,890 |
| 2020 | $897 | $13,210 | $2,000 | $11,210 |
| 2019 | $892 | $13,210 | $2,000 | $11,210 |
| 2018 | $743 | $10,120 | $1,440 | $8,680 |
| 2017 | $703 | $10,120 | $1,440 | $8,680 |
| 2016 | $603 | $10,400 | $1,510 | $8,890 |
| 2015 | $601 | $10,400 | $1,510 | $8,890 |
| 2014 | $601 | $9,980 | $1,590 | $8,390 |
Property History
| Date | Event | Price | Change | Sq Ft Price |
|---|---|---|---|---|
| 02/28/2025 02/28/25 | Price Changed | $325,000 | -4.4% | $204 / Sq Ft |
| 01/01/2025 01/01/25 | For Sale | $340,000 | -- | $213 / Sq Ft |
Deed History
| Date | Type | Sale Price | Title Company |
|---|---|---|---|
| Quit Claim Deed | -- | -- | |
| Warranty Deed | -- | Amrock | |
| Warranty Deed | -- | Amrock | |
| Interfamily Deed Transfer | -- | Amrock | |
| Interfamily Deed Transfer | -- | Amrock | |
| Interfamily Deed Transfer | -- | Title Source Inc | |
| Interfamily Deed Transfer | -- | Title Source Inc | |
| Quit Claim Deed | -- | -- | |
| Interfamily Deed Transfer | -- | None Available | |
| Warranty Deed | $150,000 | Fahtco | |
| Interfamily Deed Transfer | -- | -- | |
| Interfamily Deed Transfer | -- | -- | |
| Deed | -- | -- |
Mortgage History
| Date | Status | Loan Amount | Loan Type |
|---|---|---|---|
| Previous Owner | $210,000 | New Conventional | |
| Previous Owner | $166,506 | New Conventional | |
| Previous Owner | $166,506 | New Conventional | |
| Previous Owner | $161,250 | New Conventional | |
| Previous Owner | $105,850 | New Conventional | |
| Previous Owner | $65,000 | New Conventional | |
| Previous Owner | $120,000 | Fannie Mae Freddie Mac | |
| Previous Owner | $55,000 | No Value Available |
Similar Homes in Colorado Springs, CO
Source: REcolorado®
MLS Number: 3534754
APN: 63253-10-029
- 5030 Whip Trail
- 4995 Picturesque Cir
- 5054 Masheena Ln
- 5012 Quarto Ln
- 5050 Sunsuite Trail
- 4803 Daybreak Cir Unit G50
- 4926 Castledown Rd
- 4771 Daybreak Cir Unit E35
- 4990 Castledown Rd
- 5064 Artistic Cir
- 4751 Daybreak Cir Unit D25
- 4718 N Carefree Cir
- 3325 Raindrop Dr
- 3740 Inspiration Dr
- 3665 Inspiration Dr
- 4502 Picturesque Cir
- 4510 Picturesque Cir
- 4759 Picturesque Dr
- 4780 Whimsical Dr
- 4563 N Carefree Cir
