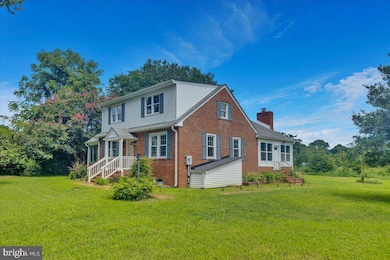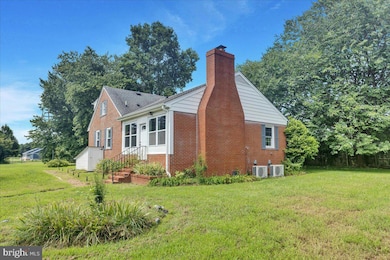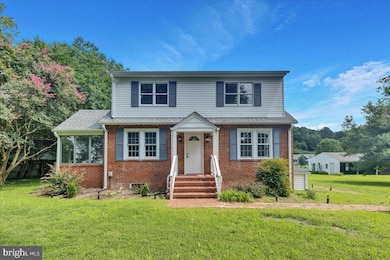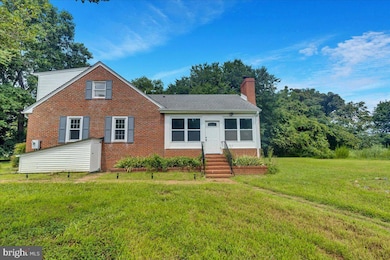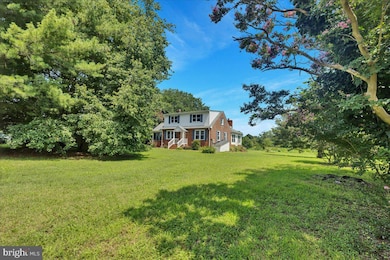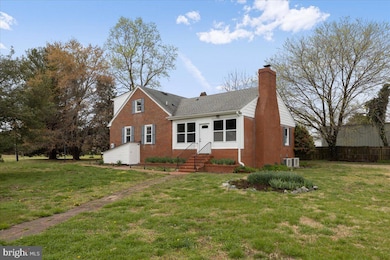5024 Water View Rd Water View, VA 23180
Highlights
- Cape Cod Architecture
- Sun or Florida Room
- Stainless Steel Appliances
- Main Floor Bedroom
- No HOA
- Family Room Off Kitchen
About This Home
Welcome to your fully renovated dream home! This exquisite property has undergone a complete transformation, boasting a plethora of upgrades and modern amenities throughout. For Rent or SaleKey Changes Made:Complete Renovation: Every corner of this home has been meticulously renovated to offer both functionality and style.New Plumbing: Enjoy peace of mind with a brand-new plumbing system, ensuring reliable water flow throughout the house. Apply at: Electrical Wiring: Say goodbye to outdated wiring and hello to a safe and efficient electrical system.New Insulation: Stay cozy year-round with enhanced insulation, keeping your home comfortable in any season.New Smart HVAC System: Experience ultimate climate control with a state-of-the-art Daikin HVAC system, complete with two control panels for personalized comfort on each floor. Plus, enjoy the benefits of transferrable warranties, including a 12-year Parts Limited Warranty and more.New Flooring: Step onto luxury vinyl plank flooring that combines elegance with durability, perfect for high-traffic areas.New Water Heater: Never run out of hot water with a brand-new water heater installed for your convenience.Kitchen:Indulge your inner chef in the stunning kitchen featuring all-new LG appliances, sleek cabinets reaching the ceiling for ample storage, and gorgeous quartz countertops with a spacious peninsula, ideal for meal prep and casual dining.Dining Space:Choose between the cozy nook area within the kitchen or the expansive main dining space adjacent to it, providing versatility for your dining preferences.Living Room:Gather around the functional wood fireplace in the inviting living room, creating a warm and cozy ambiance for relaxing evenings.Bedrooms:Retreat to the serene ensuite main bedroom on the first floor, complete with a luxurious bathroom featuring a dual vanity, bathtub, and ample closet space.Upstairs, discover two generously sized bedrooms with abundant closet space, offering comfort and privacy for family members or guests.Bathrooms:Enjoy the convenience of three full bathrooms, including the ensuite master bathroom, a guest bathroom on the first floor, and another on the second floor, ensuring comfort and accessibility for all occupants.Laundry:Experience efficiency and convenience with the new two-in-one washer-dryer located on the first floor, designed to save energy and water without compromising on performance.Septic:Rest assured with a brand-new septic system installed, providing reliable waste management for years to come.Additional Info:All necessary permits for plumbing, electrical wiring, HVAC, and septic have been obtained, with inspections completed to ensure compliance and quality craftsmanship.Don't miss out on the opportunity to make this meticulously renovated home yours. Schedule a viewing today and experience luxury living at its finest! Only 8 minutes from public boat landing. move In Ready
Home Details
Home Type
- Single Family
Est. Annual Taxes
- $1,322
Year Built
- Built in 1952 | Remodeled in 2023
Lot Details
- 1.7 Acre Lot
- Property is zoned VC
Home Design
- Cape Cod Architecture
- Brick Exterior Construction
- Block Foundation
- Architectural Shingle Roof
- Vinyl Siding
Interior Spaces
- Property has 2 Levels
- Paneling
- Ceiling Fan
- Wood Burning Fireplace
- Brick Fireplace
- Family Room Off Kitchen
- Living Room
- Combination Kitchen and Dining Room
- Sun or Florida Room
- Utility Room
Kitchen
- Stove
- Built-In Microwave
- Ice Maker
- Dishwasher
- Stainless Steel Appliances
- Disposal
Bedrooms and Bathrooms
- En-Suite Primary Bedroom
Laundry
- Laundry Room
- Laundry on lower level
- Front Loading Dryer
- Front Loading Washer
Unfinished Basement
- Partial Basement
- Interior and Exterior Basement Entry
- Crawl Space
Parking
- 3 Parking Spaces
- 3 Detached Carport Spaces
Outdoor Features
- Brick Porch or Patio
- Outbuilding
Schools
- Middlesex Elementary School
- St. Clare Walker Middle School
- Middlesex High School
Utilities
- Forced Air Zoned Heating and Cooling System
- Vented Exhaust Fan
- 200+ Amp Service
- Private Water Source
- Electric Water Heater
- On Site Septic
Listing and Financial Details
- Residential Lease
- Security Deposit $3,000
- Tenant pays for all utilities, cable TV, fireplace/flue cleaning, frozen waterpipe damage, gutter cleaning, heat, hot water, HVAC maintenance, lawn/tree/shrub care, light bulbs/filters/fuses/alarm care, minor interior maintenance, pest control, snow removal, trash removal
- The owner pays for real estate taxes
- No Smoking Allowed
- 12-Month Lease Term
- Available 9/21/24
- $50 Application Fee
- $100 Repair Deductible
- Assessor Parcel Number 9-58
Community Details
Overview
- No Home Owners Association
- Waterview Subdivision
Pet Policy
- Pets Allowed
- $50 Monthly Pet Rent
Map
Source: Bright MLS
MLS Number: VAMX2000180
APN: 9-58
- 5026 Water View Rd
- 4948 Water View Rd
- 175 Riverview Ave
- 130 Riverview Ave
- 319 Parrotts Cove Rd
- 000 Lot 5 Parrotts Cove Rd
- 00 Parrotts Cove Rd
- 00000 Montague Island Rd
- TBD Water View Rd
- 1041 Granville Bay Rd
- 00 Montague Island Rd
- 975 Burchs Mill Rd
- 237 Flats Ln
- 70 Hummingbird Ln
- 501 Doggett Ln
- LOT Howards Ln
- 000 River Rd
- 0 River Rd Unit 2509482
- 0 Bewdley Rd
- 682 Bay Port Rd

