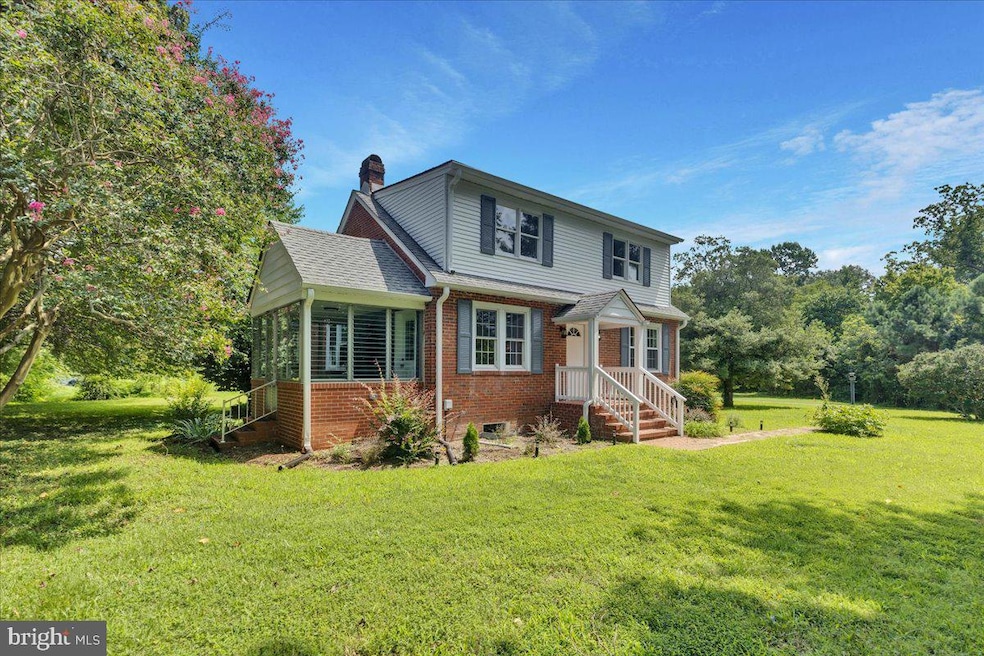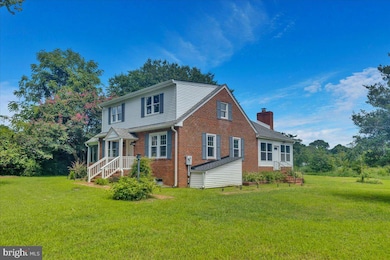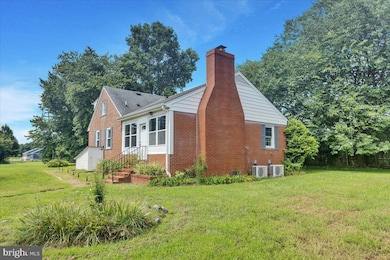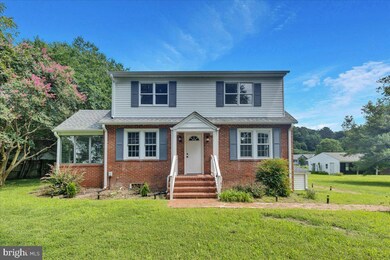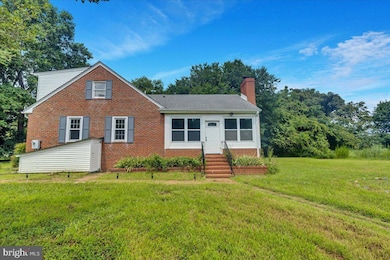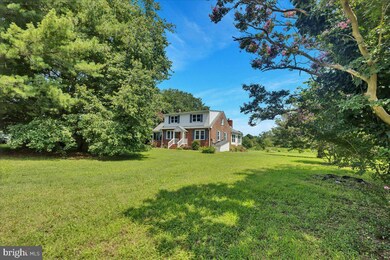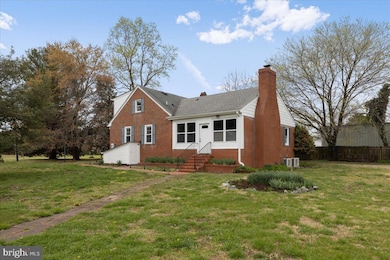
5024 Water View Rd Water View, VA 23180
Estimated payment $2,540/month
Highlights
- Cape Cod Architecture
- Sun or Florida Room
- Stainless Steel Appliances
- Main Floor Bedroom
- No HOA
- Family Room Off Kitchen
About This Home
Price Reduced – Motivated Seller!
Fully Renovated Home for Sale or Rent – Move-In Ready!
Welcome to your fully renovated dream home, where modern upgrades meet timeless comfort. Whether you're looking to buy or rent, this beautifully transformed property offers high-end finishes, peace of mind, and a flexible layout that fits your lifestyle.
Major Renovations – All New in 2024/25
New Plumbing, Electrical, Insulation, and Septic – Permitted, inspected, and ready for long-term reliability
Smart Daikin HVAC System – Dual-zone control with 12-year transferable warranty
Energy-Efficient Water Heater and New Washer/Dryer Combo
Stylish Interior Upgrades
Luxury Vinyl Plank Flooring – Durable, low-maintenance, and modern throughout
Chef’s Kitchen – LG stainless steel appliances, quartz countertops, ceiling-height cabinets, and a spacious peninsula perfect for prep or casual dining
Flexible Dining Options – Cozy breakfast nook + formal dining space
Warm & Inviting Living Room – Featuring a functional wood-burning fireplace
Comfortable Bedrooms & Baths
Main-Level Primary Suite – Dual vanity, soaking tub, and generous closet space
Two Spacious Upstairs Bedrooms – Plus a full bath
Three Full Bathrooms – Including guest bath on the main level
Outdoor & Location Highlights
Only 8 Minutes to a Public Boat Landing – Ideal for nature lovers and weekend escapes
Fully Permitted Renovation – All inspections complete for a worry-free purchase
Price Just Reduced – Seller is Motivated!
Bring All Offers – Flexible terms for qualified buyers or renters.
Schedule your private tour today and experience the quality, comfort, and convenience this home has to offer—before it’s gone!
Home Details
Home Type
- Single Family
Est. Annual Taxes
- $1,322
Year Built
- Built in 1952
Lot Details
- 1.7 Acre Lot
- Property is zoned VC
Home Design
- Cape Cod Architecture
- Brick Exterior Construction
- Block Foundation
- Architectural Shingle Roof
- Vinyl Siding
Interior Spaces
- Property has 2 Levels
- Paneling
- Ceiling Fan
- Wood Burning Fireplace
- Brick Fireplace
- Family Room Off Kitchen
- Living Room
- Combination Kitchen and Dining Room
- Sun or Florida Room
- Utility Room
Kitchen
- Stove
- Built-In Microwave
- Ice Maker
- Dishwasher
- Stainless Steel Appliances
- Disposal
Bedrooms and Bathrooms
- En-Suite Primary Bedroom
Laundry
- Laundry Room
- Laundry on lower level
- Front Loading Dryer
- Front Loading Washer
Unfinished Basement
- Partial Basement
- Interior and Exterior Basement Entry
- Crawl Space
Parking
- 3 Parking Spaces
- 3 Detached Carport Spaces
Outdoor Features
- Brick Porch or Patio
- Outbuilding
Schools
- Middlesex Elementary School
- St. Clare Walker Middle School
- Middlesex High School
Utilities
- Forced Air Zoned Heating and Cooling System
- Vented Exhaust Fan
- 200+ Amp Service
- Private Water Source
- Electric Water Heater
- On Site Septic
Community Details
- No Home Owners Association
- Waterview Subdivision
Listing and Financial Details
- Assessor Parcel Number 9-58
Map
Home Values in the Area
Average Home Value in this Area
Tax History
| Year | Tax Paid | Tax Assessment Tax Assessment Total Assessment is a certain percentage of the fair market value that is determined by local assessors to be the total taxable value of land and additions on the property. | Land | Improvement |
|---|---|---|---|---|
| 2024 | $1,322 | $216,800 | $46,200 | $170,600 |
| 2023 | $1,322 | $216,800 | $46,200 | $170,600 |
| 2022 | $1,322 | $216,800 | $46,200 | $170,600 |
| 2021 | $1,136 | $183,200 | $41,700 | $141,500 |
| 2020 | $1,136 | $183,200 | $41,700 | $141,500 |
| 2019 | $1,136 | $183,200 | $41,700 | $141,500 |
| 2018 | $661 | $183,200 | $41,700 | $141,500 |
| 2017 | $1,026 | $183,200 | $41,700 | $141,500 |
| 2016 | $985 | $185,900 | $40,200 | $145,700 |
| 2015 | -- | $0 | $0 | $0 |
| 2014 | -- | $0 | $0 | $0 |
| 2013 | -- | $0 | $0 | $0 |
Property History
| Date | Event | Price | Change | Sq Ft Price |
|---|---|---|---|---|
| 07/12/2025 07/12/25 | Rented | $2,550 | 0.0% | -- |
| 06/20/2025 06/20/25 | Price Changed | $439,900 | -6.4% | $217 / Sq Ft |
| 06/05/2025 06/05/25 | Price Changed | $469,900 | 0.0% | $232 / Sq Ft |
| 05/04/2025 05/04/25 | Price Changed | $2,000 | 0.0% | $1 / Sq Ft |
| 04/26/2025 04/26/25 | Price Changed | $499,000 | -4.8% | $246 / Sq Ft |
| 04/26/2025 04/26/25 | Price Changed | $524,000 | 0.0% | $259 / Sq Ft |
| 04/14/2025 04/14/25 | Price Changed | $2,200 | 0.0% | $1 / Sq Ft |
| 04/14/2025 04/14/25 | For Rent | $2,200 | 0.0% | -- |
| 04/03/2025 04/03/25 | Price Changed | $524,900 | 0.0% | $259 / Sq Ft |
| 02/06/2025 02/06/25 | Off Market | $2,800 | -- | -- |
| 02/05/2025 02/05/25 | For Sale | $525,000 | 0.0% | $259 / Sq Ft |
| 11/16/2024 11/16/24 | Price Changed | $2,800 | -6.7% | $1 / Sq Ft |
| 09/20/2024 09/20/24 | For Rent | $3,000 | 0.0% | -- |
| 08/08/2023 08/08/23 | Sold | $200,000 | +11.2% | $99 / Sq Ft |
| 07/07/2023 07/07/23 | Pending | -- | -- | -- |
| 06/02/2023 06/02/23 | Price Changed | $179,900 | -7.7% | $89 / Sq Ft |
| 04/26/2023 04/26/23 | Price Changed | $194,900 | -2.5% | $96 / Sq Ft |
| 03/22/2023 03/22/23 | Price Changed | $199,900 | -16.7% | $99 / Sq Ft |
| 02/20/2023 02/20/23 | Price Changed | $239,900 | -4.0% | $118 / Sq Ft |
| 01/12/2023 01/12/23 | For Sale | $249,900 | -- | $123 / Sq Ft |
Purchase History
| Date | Type | Sale Price | Title Company |
|---|---|---|---|
| Special Warranty Deed | $200,000 | Service Link | |
| Trustee Deed | $179,244 | -- |
Mortgage History
| Date | Status | Loan Amount | Loan Type |
|---|---|---|---|
| Open | $180,000 | New Conventional |
About the Listing Agent

Principal Broker licensed in Virginia,DC & Maryland. Practicing for over 17 years. MS Administration ans BS in Business Administration. Specialize in Listings, Buyers, Residential Commercial and Business Transactions. Skilled Negotiator with an eye for detail. Loves this profession
Beth's Other Listings
Source: Bright MLS
MLS Number: VAMX2000192
APN: 9-58
- 4948 Water View Rd
- 4870 Water View Rd
- 175 Riverview Ave
- 130 Riverview Ave
- 319 Parrotts Cove Rd
- 000 Lot 5 Parrotts Cove Rd
- 00 Parrotts Cove Rd
- 00000 Montague Island Rd
- 987 Montague Island Rd
- TBD Water View Rd
- 162 Twin Oaks Rd
- 1041 Granville Bay Rd
- 00 Montague Island Rd
- 975 Burchs Mill Rd
- 237 Flats Ln
- 70 Hummingbird Ln
- 501 Doggett Ln
- 028A River Rd
- LOT Howards Ln
- 51 Wild Flower Ln
- 84 Washington St
- 187 Rivers Edge Ln
- 3996 Stormont Rd
- 16 Oakland St
- 27 Campbell Dr
- 21 Rappahannock Landing
- 20 Chase St
- 645 Rappahannock Dr
- 306 Windmill Point Rd
- 140 Glen St
- 188 Walnut St Unit B
- 627 Della St Unit 1
- 9 Potomac Dr
- 6437 Village Woods Ct
- 7303 Duval Ave
- 797 Riverview Ln
- 9127 Three Bushel Dr
- 10124 Holly Forks Rd
- 3519 Iberis Ln
- 3432 Foxglove Dr
