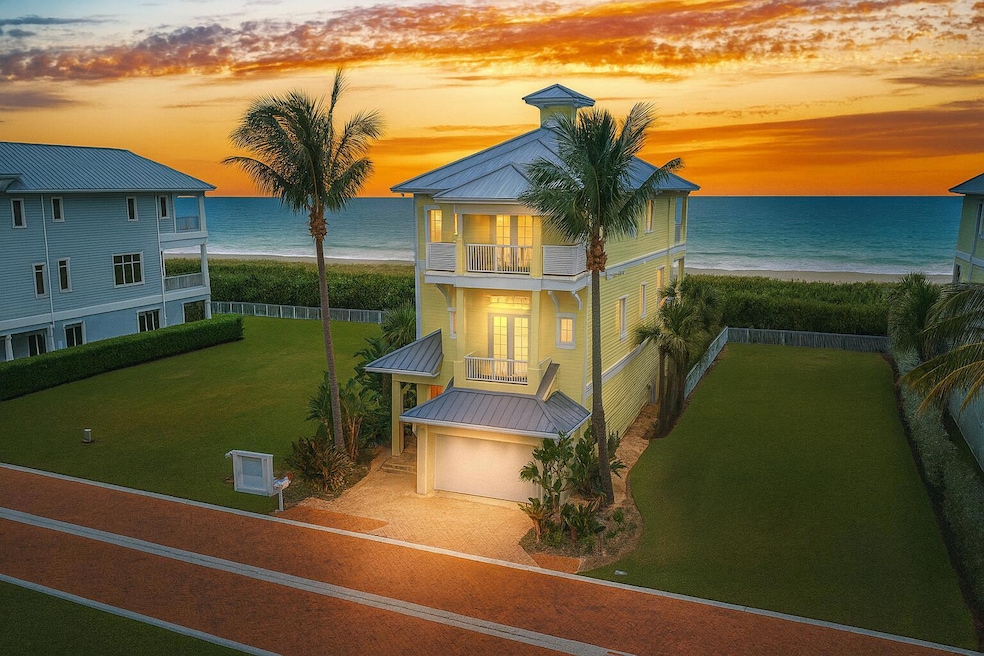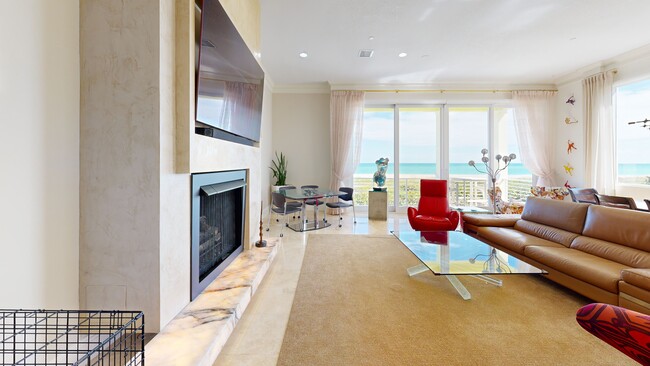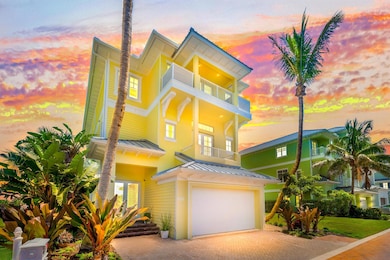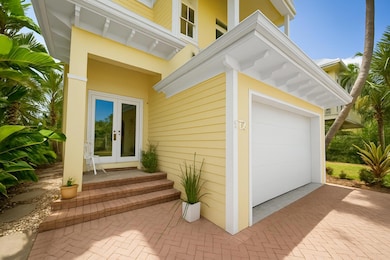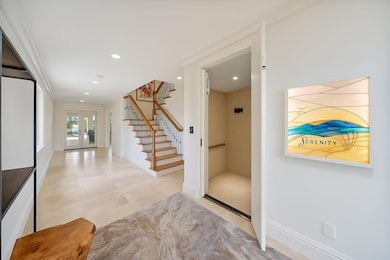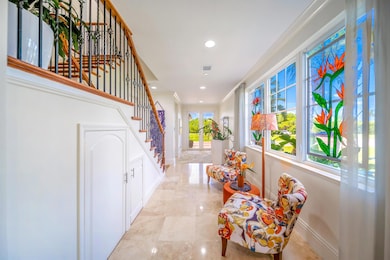
5024 Watersong Way Fort Pierce, FL 34949
South Hutchinson Island NeighborhoodEstimated payment $18,804/month
Highlights
- Ocean Front
- Gated Community
- Recreation Room
- Heated Spa
- 5,227 Sq Ft lot
- Roman Tub
About This Home
An extraordinary oceanfront retreat on Hutchinson Island offering unparalleled luxury at an incredible value. With panoramic ocean and river views, this residence captures the very best of coastal living at a price rarely seen for direct oceanfront. Featuring 4 en-suite bedrooms, a half bath, and a bright, open-concept kitchen, living, and dining area complete with a gas fireplace and endless ocean views. Step onto one of four private balconies to enjoy breathtaking sunrises over the Atlantic and sunsets over the river. Home includes impact windows and doors, a flex space perfect for a media room, gym, or office, and a 3-car tandem garage with abundant storage. The ground level opens to your private backyard escape featuring a Swim Spa and a gas fire pit. Elevator services all 3 floors.
Home Details
Home Type
- Single Family
Est. Annual Taxes
- $31,081
Year Built
- Built in 2008
Lot Details
- 5,227 Sq Ft Lot
- Ocean Front
- Fenced
- Sprinkler System
- Property is zoned Planne
HOA Fees
- $485 Monthly HOA Fees
Parking
- 3 Car Attached Garage
- Garage Door Opener
- Guest Parking
Home Design
- Metal Roof
Interior Spaces
- 3,557 Sq Ft Home
- 3-Story Property
- Elevator
- Furnished or left unfurnished upon request
- Built-In Features
- Bar
- High Ceiling
- Ceiling Fan
- Fireplace
- Blinds
- Entrance Foyer
- Great Room
- Family Room
- Combination Dining and Living Room
- Den
- Recreation Room
- Sun or Florida Room
- Ocean Views
Kitchen
- Breakfast Area or Nook
- Built-In Oven
- Cooktop
- Microwave
- Dishwasher
- Disposal
Flooring
- Wood
- Tile
Bedrooms and Bathrooms
- 4 Bedrooms
- Closet Cabinetry
- Walk-In Closet
- Dual Sinks
- Roman Tub
- Separate Shower in Primary Bathroom
Laundry
- Laundry Room
- Dryer
- Washer
Home Security
- Security Gate
- Impact Glass
- Fire and Smoke Detector
Pool
- Heated Spa
- Heated Above Ground Pool
- Above Ground Spa
- Automatic Pool Chlorinator
- Pool Equipment or Cover
Outdoor Features
- Open Patio
- Porch
Utilities
- Central Heating and Cooling System
- Electric Water Heater
- Cable TV Available
Listing and Financial Details
- Assessor Parcel Number 253250000840007
- Seller Considering Concessions
Community Details
Overview
- Association fees include common areas, cable TV, ground maintenance, pool(s), security
- Watersong Subdivision
Recreation
- Community Pool
Security
- Gated Community
Matterport 3D Tour
Floorplans
Map
Home Values in the Area
Average Home Value in this Area
Tax History
| Year | Tax Paid | Tax Assessment Tax Assessment Total Assessment is a certain percentage of the fair market value that is determined by local assessors to be the total taxable value of land and additions on the property. | Land | Improvement |
|---|---|---|---|---|
| 2025 | $31,081 | $1,694,822 | -- | -- |
| 2024 | $30,521 | $1,647,058 | -- | -- |
| 2023 | $30,521 | $1,599,086 | $0 | $0 |
| 2022 | $29,762 | $1,552,511 | $0 | $0 |
| 2021 | $15,271 | $1,526,100 | $575,000 | $951,100 |
| 2020 | $28,022 | $1,390,100 | $530,000 | $860,100 |
| 2019 | $26,189 | $1,315,400 | $440,000 | $875,400 |
| 2018 | $22,283 | $1,101,000 | $375,000 | $726,000 |
| 2017 | $20,742 | $1,004,000 | $325,000 | $679,000 |
| 2016 | $19,083 | $931,600 | $275,000 | $656,600 |
| 2015 | $18,699 | $971,200 | $260,000 | $711,200 |
| 2014 | $15,939 | $767,030 | $0 | $0 |
Property History
| Date | Event | Price | List to Sale | Price per Sq Ft | Prior Sale |
|---|---|---|---|---|---|
| 08/07/2025 08/07/25 | For Sale | $2,999,000 | +62.1% | $843 / Sq Ft | |
| 06/03/2021 06/03/21 | Sold | $1,850,000 | -7.3% | $530 / Sq Ft | View Prior Sale |
| 05/04/2021 05/04/21 | Pending | -- | -- | -- | |
| 03/19/2021 03/19/21 | For Sale | $1,995,000 | -- | $571 / Sq Ft |
Purchase History
| Date | Type | Sale Price | Title Company |
|---|---|---|---|
| Warranty Deed | $1,850,000 | American Title Solutions | |
| Quit Claim Deed | $100 | None Listed On Document | |
| Warranty Deed | $900,000 | Horizon Title Services Inc | |
| Deed | $453,900 | -- |
Mortgage History
| Date | Status | Loan Amount | Loan Type |
|---|---|---|---|
| Open | $1,757,500 | VA |
About the Listing Agent

Rob is part owner of The Legacy Group at Southern Key Realty, a renowned real estate force serving the Treasure Coast. His knowledge of the Treasure Coast and its ever-evolving market dynamics makes him the ideal guide for your real estate journey, whether you're in search of a new home or aiming to sell your current one.
With a roster of prestigious industry designations under his belt, including Graduate REALTOR Institute (GRI), Certified Distressed Property Expert (CDPE), Accredited
Robert's Other Listings
Source: BeachesMLS
MLS Number: R11112450
APN: 25-32-500-0084-0007
- 5028 Watersong Way
- 5032 Watersong Way
- 5104 Watersong Way
- 5105 Watersong Way
- 4917 Watersong Way
- 5128 Watersong Way
- 4865 Watersong Way
- 4860 Watersong Way
- 4857 Watersong Way
- 0 S Ocean Dr Unit A11907063
- 0 S Ocean Dr Unit M20052981
- 0 S Ocean Dr Unit R11114620
- 0 S Ocean Dr Unit R11096731
- 4832 Watersong Way
- 4824 Watersong Way
- 4821 Watersong Way
- 4812 Watersong Way
- 4803 Watersong Way
- Xxxx Tortugas Sands
- 4356 Diamond Shores Way
- 4832 Watersong Way
- 4810 N Hwy A1a Unit 3C
- 5203 S Indian River Dr
- 6003 S Indian River Dr
- 7007 S Indian River Dr
- 5607 Tangelo Dr
- 5310 Palm Dr
- 5300 Seagrape Dr
- 4215 Gator Trace Ave Unit G
- 4166 Gator Trace Villas Cir Unit B
- 1803 E Easy St
- 1030 Pheasant Run Dr Unit B
- 133 Lakes End Dr Unit E1
- 4210 Gator Trace Ave Unit B
- 6012 Hickory Dr
- 1217 S Lakes End Dr Unit A1
- 2827 S Indian River Dr
- 910 Savannas Point Dr Unit A
- 903 Savannas Point Dr Unit D
- 4700 Regina Dr
