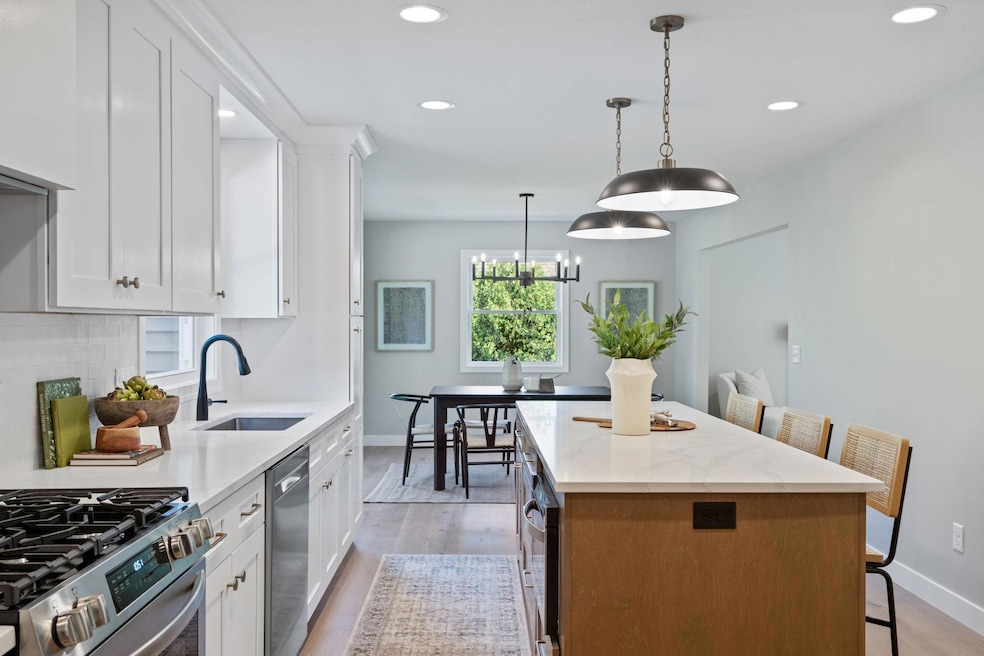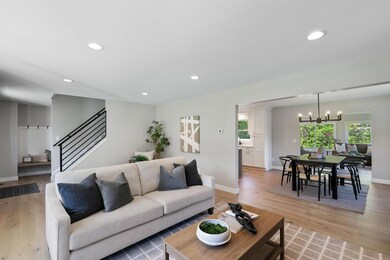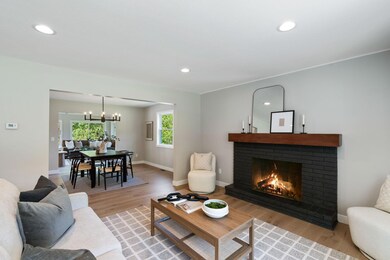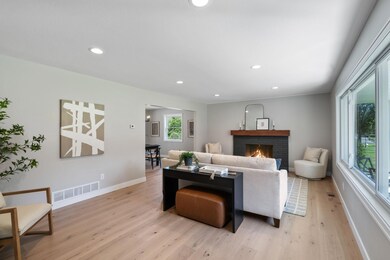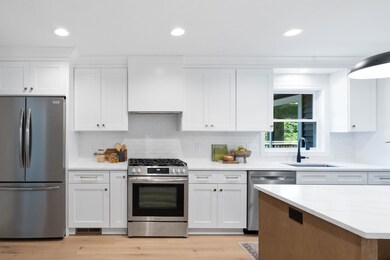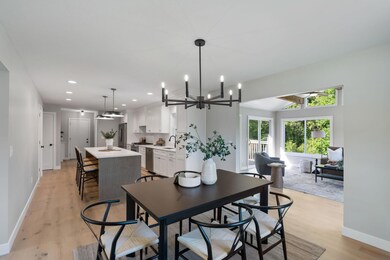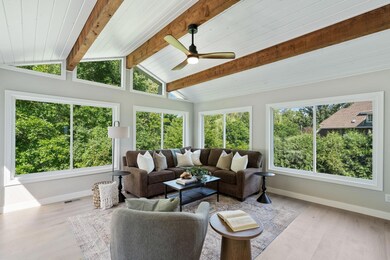
5024 Westmill Rd Minnetonka, MN 55345
Spring Hill Park NeighborhoodHighlights
- 2 Fireplaces
- No HOA
- 2 Car Attached Garage
- Clear Springs Elementary School Rated A
- Porch
- Living Room
About This Home
As of October 2024Welcome to this beautifully updated home in the sought-after Minnetonka School District. Tucked away in a quiet neighborhood, this home offers an amazing mix of comfort with stylish design elements. The main floor is all about ease with a newly curated layout. The kitchen includes a centrally located island perfect for meal prep, casual dining, or gathering with friends and family. Counters topped in a neutral quartz , plenty of cabinet space, and stainless steel appliances round out everything needed for a timeless kitchen space. When it comes to bonus areas, this home doesn't disappoint. A stunning second living area on the main floor is sure to be a favorite spot to enjoy the outdoor views. And when it comes to extras, there's not one, but two custom bench areas to make leaving and arriving back home as seamless as possible. The main floor laundry was centrally located to simplify a necessary task without sacrificing design. Smartly located drop zone just off the attached garage makes every day a bit easier. Upstairs, you’ll find three bedrooms, including the primary suite with a private bathroom and a walk-in closet. And don't miss the full hall bath with neutral but modern design selections that are sure to please. Outside, the deck is ready to enjoy anytime and perfect for grilling. The yard area is ready to enjoy or you can take advantage of the space and plan for future use. The lower level is made up of a family room spacious enough to host a variety of activities. A built-in bar area for snacks and beverages means no treks upstairs required. A newly added 3/4 a bathroom and fourth bedroom downstairs make a convenient spot for guests, a junior suite or a home office. With a nearby park that hosts activities for every season, easy access to highways and nestled in an established neighborhood that includes a mix of newer and original homes, you're sure to find plenty to love in a home that is truly ready to move-in and enjoy.
Home Details
Home Type
- Single Family
Est. Annual Taxes
- $6,115
Year Built
- Built in 1965
Lot Details
- 0.65 Acre Lot
- Lot Dimensions are 275x140x100x166
Parking
- 2 Car Attached Garage
Interior Spaces
- 2-Story Property
- 2 Fireplaces
- Family Room
- Living Room
Bedrooms and Bathrooms
- 4 Bedrooms
Finished Basement
- Walk-Out Basement
- Basement Fills Entire Space Under The House
Additional Features
- Porch
- Forced Air Heating and Cooling System
Community Details
- No Home Owners Association
- Clear Spring Hills Add Subdivision
Listing and Financial Details
- Assessor Parcel Number 2911722310045
Ownership History
Purchase Details
Home Financials for this Owner
Home Financials are based on the most recent Mortgage that was taken out on this home.Purchase Details
Home Financials for this Owner
Home Financials are based on the most recent Mortgage that was taken out on this home.Purchase Details
Home Financials for this Owner
Home Financials are based on the most recent Mortgage that was taken out on this home.Similar Homes in the area
Home Values in the Area
Average Home Value in this Area
Purchase History
| Date | Type | Sale Price | Title Company |
|---|---|---|---|
| Deed | $818,900 | -- | |
| Warranty Deed | $818,900 | Watermark Title | |
| Deed | $449,900 | -- |
Mortgage History
| Date | Status | Loan Amount | Loan Type |
|---|---|---|---|
| Open | $696,065 | New Conventional | |
| Closed | $696,065 | New Conventional | |
| Previous Owner | $404,910 | New Conventional |
Property History
| Date | Event | Price | Change | Sq Ft Price |
|---|---|---|---|---|
| 10/28/2024 10/28/24 | Sold | $818,900 | -0.7% | $268 / Sq Ft |
| 10/09/2024 10/09/24 | Pending | -- | -- | -- |
| 09/22/2024 09/22/24 | Price Changed | $824,900 | -2.9% | $270 / Sq Ft |
| 09/03/2024 09/03/24 | For Sale | $849,900 | +88.9% | $278 / Sq Ft |
| 03/28/2024 03/28/24 | Sold | $449,900 | 0.0% | $158 / Sq Ft |
| 03/09/2024 03/09/24 | Pending | -- | -- | -- |
| 03/07/2024 03/07/24 | For Sale | $449,900 | -- | $158 / Sq Ft |
Tax History Compared to Growth
Tax History
| Year | Tax Paid | Tax Assessment Tax Assessment Total Assessment is a certain percentage of the fair market value that is determined by local assessors to be the total taxable value of land and additions on the property. | Land | Improvement |
|---|---|---|---|---|
| 2023 | $6,115 | $488,800 | $213,400 | $275,400 |
| 2022 | $5,746 | $469,500 | $213,400 | $256,100 |
| 2021 | $5,555 | $416,800 | $194,000 | $222,800 |
| 2020 | $5,764 | $404,600 | $194,000 | $210,600 |
| 2019 | $5,564 | $402,200 | $194,000 | $208,200 |
| 2018 | $5,221 | $387,600 | $194,000 | $193,600 |
| 2017 | $5,513 | $379,400 | $175,000 | $204,400 |
| 2016 | $5,221 | $359,700 | $165,000 | $194,700 |
| 2015 | $4,830 | $333,000 | $150,000 | $183,000 |
| 2014 | -- | $293,100 | $150,000 | $143,100 |
Agents Affiliated with this Home
-
A
Seller's Agent in 2024
Amber Miller
Dwell Realty Partners, LLC
-
J
Seller's Agent in 2024
John Bjork
HomeAvenue Inc
-
J
Seller Co-Listing Agent in 2024
Jonas Bjork
HomeAvenue Inc
-
L
Buyer's Agent in 2024
Lindsey Ronning
Keller Williams Realty Integrity
-
C
Buyer Co-Listing Agent in 2024
Christopher Stewart
Keller Williams Realty Integrity
Map
Source: NorthstarMLS
MLS Number: 6595701
APN: 29-117-22-31-0045
- 17137 Sandy Ln
- 16522 Elm Dr
- 17145 Sandy Ln
- 5140 Westmill Rd
- 16501 Norwood Dr
- 17101 Highway 7
- 4906 Bayswater Rd
- 5117 Clear Spring Rd
- 16812 Patricia Ln
- 16848 Patricia Ln
- 16419 Seymour Dr
- 5130 Clear Spring Rd
- 16510 Temple Dr N
- 4839 Spring Cir
- 4757 Spring Cir
- 16515 Hilltop Terrace
- 4844 Woodland Rd
- 15812 Woodgate Rd N
- 5501 Holiday Rd
- 15802 Nursery Dr
