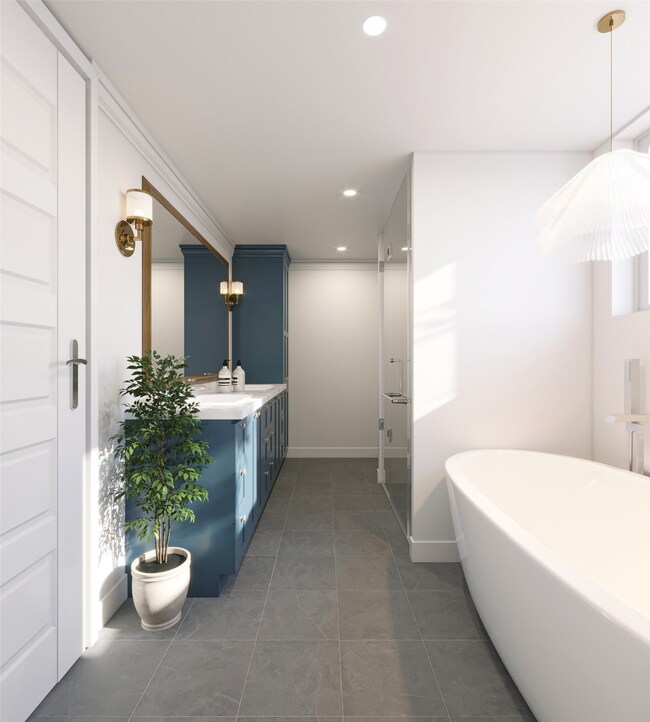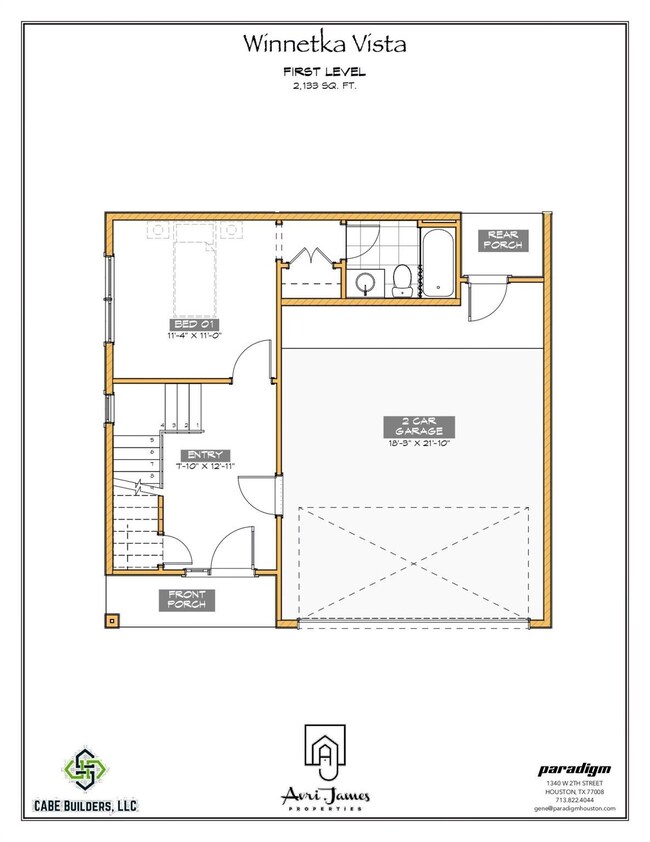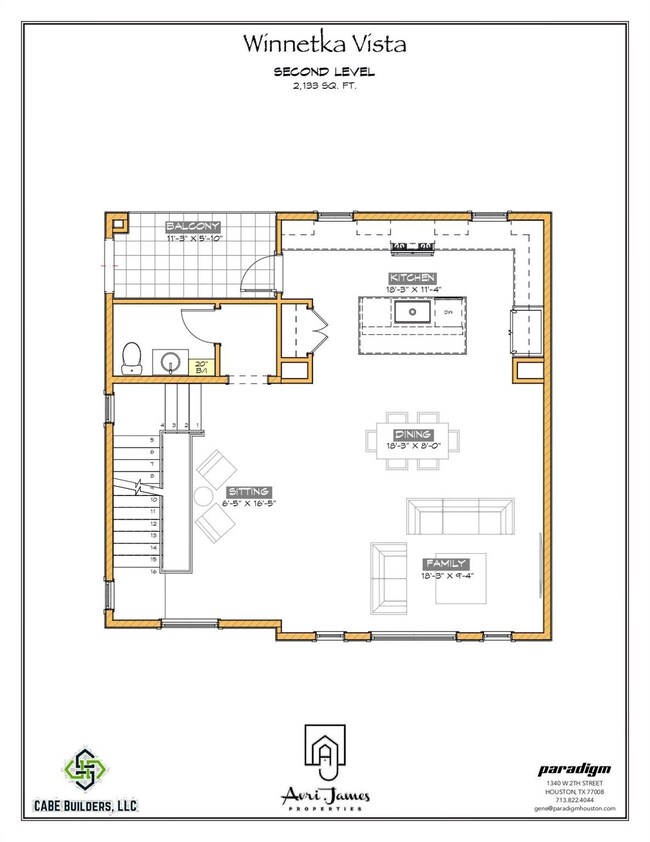5024 Winnetka St Unit C Houston, TX 77021
OST-South Union NeighborhoodEstimated payment $2,581/month
Highlights
- Under Construction
- Traditional Architecture
- High Ceiling
- Deck
- Engineered Wood Flooring
- Covered Patio or Porch
About This Home
Welcome to Winnetka Vista, a stunning 3-story new build townhome featuring 3 bedrooms and 3.5 bathrooms. Enjoy engineered hardwood floors throughout, a chef’s kitchen with Taj Mahal quartz countertops, waterfall island, and soft-close cabinets, plus plenty of storage. The spacious primary suite boasts a beautiful accent wall, extra-large walk-in closet, soaking tub, and separate shower. Each bedroom has its own en-suite bath for comfort and privacy. Conveniently located less than 1/2 mile from the Metro Rail and Fertitta College of Medicine, less than a mile from UH, and under 5 miles to Downtown Houston, this home offers both luxury and convenience.
Home Details
Home Type
- Single Family
Est. Annual Taxes
- $1,346
Year Built
- Built in 2025 | Under Construction
Lot Details
- 1,969 Sq Ft Lot
- Fenced Yard
- Partially Fenced Property
Parking
- 2 Car Attached Garage
Home Design
- Traditional Architecture
- Slab Foundation
- Composition Roof
- Cement Siding
Interior Spaces
- 2,133 Sq Ft Home
- 3-Story Property
- High Ceiling
- Ceiling Fan
- Family Room Off Kitchen
- Combination Dining and Living Room
- Utility Room
- Washer and Gas Dryer Hookup
- Fire and Smoke Detector
Kitchen
- Gas Oven
- Gas Cooktop
- Microwave
- Dishwasher
- Kitchen Island
- Self-Closing Drawers and Cabinet Doors
- Disposal
Flooring
- Engineered Wood
- Tile
Bedrooms and Bathrooms
- 3 Bedrooms
- Double Vanity
- Soaking Tub
- Bathtub with Shower
- Separate Shower
Eco-Friendly Details
- Energy-Efficient Insulation
Outdoor Features
- Balcony
- Deck
- Covered Patio or Porch
Schools
- Peck Elementary School
- Cullen Middle School
- Yates High School
Utilities
- Central Heating and Cooling System
- Heating System Uses Gas
Community Details
- Built by Cabe Builders, LLC
- Winnetka Vista Subdivision
Map
Home Values in the Area
Average Home Value in this Area
Tax History
| Year | Tax Paid | Tax Assessment Tax Assessment Total Assessment is a certain percentage of the fair market value that is determined by local assessors to be the total taxable value of land and additions on the property. | Land | Improvement |
|---|---|---|---|---|
| 2025 | -- | $60,960 | $60,960 | -- |
Property History
| Date | Event | Price | List to Sale | Price per Sq Ft |
|---|---|---|---|---|
| 10/28/2025 10/28/25 | For Sale | $469,900 | -- | $220 / Sq Ft |
Source: Houston Association of REALTORS®
MLS Number: 51520156
APN: 1475640010002
- 5024 Winnetka St Unit B
- 5024 Winnetka St
- 5026 Marietta Ln
- 4928 Old Spanish Trail
- 4923 Winnetka St
- 4902 Marietta Ln
- 4850 Marietta Ln
- 4838 Marietta Ln
- 5003 Yesenia Palm St
- 5050 Nassau Rd
- 4826 Ventura Ln
- 5009 Elizabeth City St
- 5002 Elizabeth City St
- 5004 Elizabeth City St
- 4930 Culmore Dr
- 5610 Milart St
- 5131 Nassau Rd
- 4914 Gammage St
- 5102 Cortelyou Ln
- 4826 Culmore Dr
- 5031 Arvilla Ln
- 4932 Old Spanish Trail Unit D301
- 4924 Winnetka St Unit A
- 4907 Marietta Ln
- 4850 Marietta Ln
- 4722 Old Spanish Trail Unit D202
- 4628 Roseneath Dr Unit A
- 5159 Oasis Park
- 4727 Eppes St
- 4702 Winfree Dr
- 5522 Nassau Rd
- 2906 Delafield St
- 4315 Fernwood Dr
- 5319 Cortelyou Ln
- 5315 Newkirk Ln
- 5610 Royal Palms St Unit 67
- 5610 Royal Palms St Unit 23
- 2914 Pitzlin St
- 5918 Schroeder Rd
- 4031 Fernwood Dr







