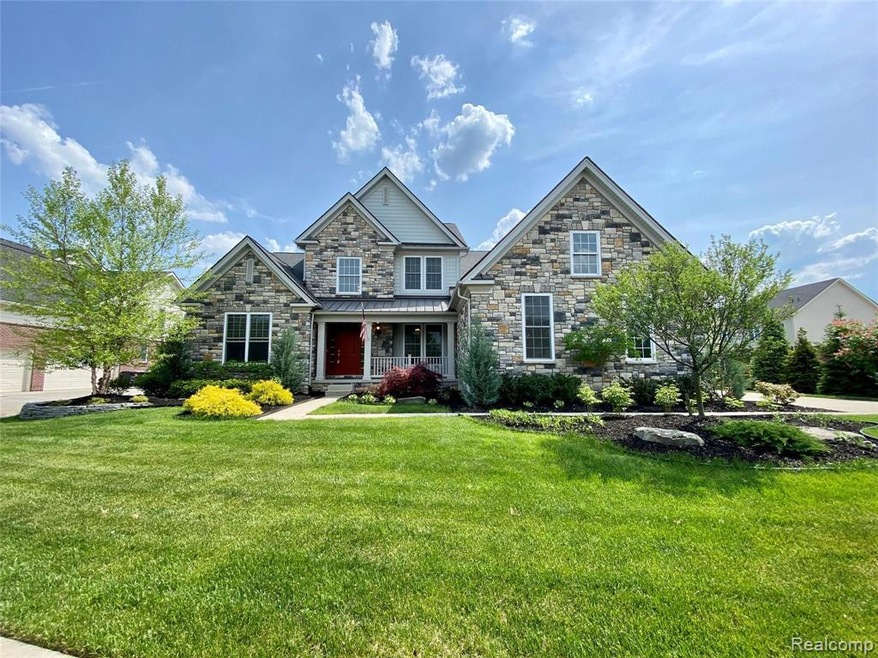
$1,100,000
- 5 Beds
- 4 Baths
- 4,182 Sq Ft
- 1674 Wolf Creek Dr
- Canton, MI
Welcome to this Toll Brothers Home, an impeccably maintained luxury residence nestled in the coveted Westbridge Estates of Canton that offers a fully finished basement!. An exquisitely designed home with style & luxurious finishes that blend seamlessly showcasing the epitome of modern living. Living spaces are thoughtfully designed with generous proportions, ensuring ample room in every aspect of
Jonathan Rivera KW Professionals Brighton
