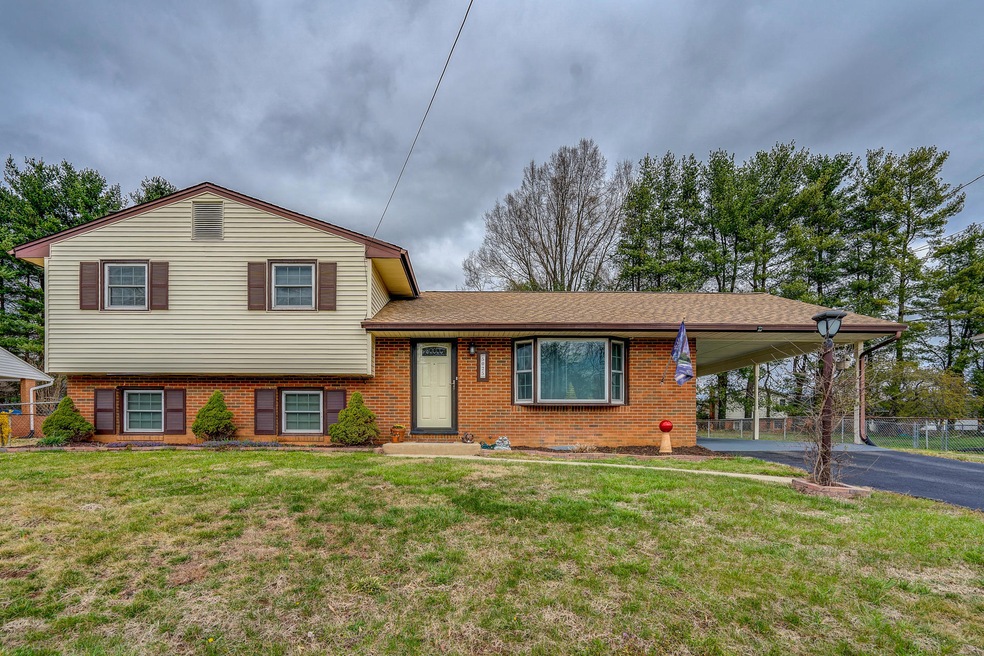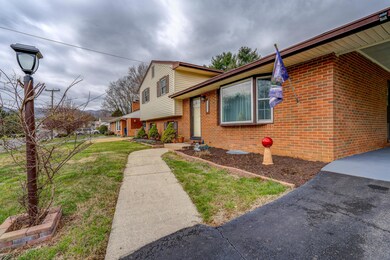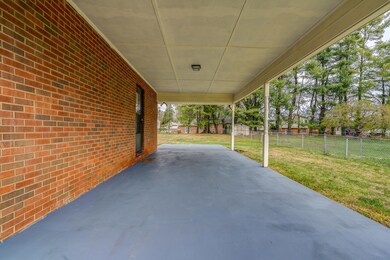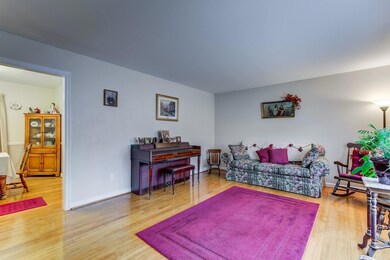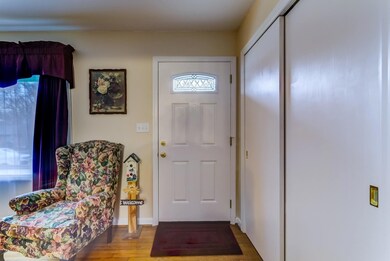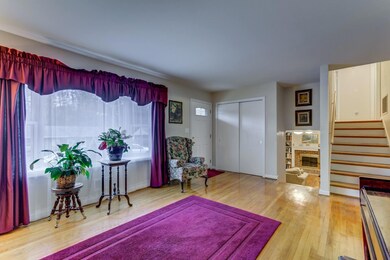
5025 Bruceton Rd SW Roanoke, VA 24018
Greater Deyerle NeighborhoodEstimated Value: $183,000 - $322,000
Highlights
- No HOA
- Walk-In Closet
- Storage
- Grandin Court Elementary School Rated A-
- Patio
- Shed
About This Home
As of May 2019Well maintained 4 level split in great SW Roanoke location. Spacious floor plan, large LR, Dining room, sunny kitchen w/all appliances. 3 BRs & remodeled full bath on upper level. Lower level FR w/fireplace, 4th BR and remodeled 2nd full bath w/tiled shower. Basement level has 5th BR/Office, laundry/work room. Wood floors, level lot, attached carport, replacement windows, move-in condition. Lots of house for the money! Won't last!
Last Listed By
BERKSHIRE HATHAWAY HOMESERVICES PREMIER, REALTORS(r) - NORTH License #0225038796 Listed on: 03/25/2019

Home Details
Home Type
- Single Family
Est. Annual Taxes
- $1,859
Year Built
- Built in 1965
Lot Details
- 0.29 Acre Lot
- Lot Dimensions are 85 x 143
- Level Lot
- Garden
- Property is zoned R-7
Home Design
- Split Level Home
- Brick Exterior Construction
Interior Spaces
- Ceiling Fan
- Fireplace Features Masonry
- Insulated Doors
- Family Room with Fireplace
- Storage
Kitchen
- Built-In Oven
- Cooktop
- Built-In Microwave
- Dishwasher
Bedrooms and Bathrooms
- 5 Bedrooms
- Walk-In Closet
- 2 Full Bathrooms
Basement
- Partial Basement
- Sump Pump
Parking
- 2 Open Parking Spaces
- 1 Parking Space
- Attached Carport
- Off-Street Parking
Outdoor Features
- Patio
- Shed
Schools
- Grandin Court Elementary School
- Woodrow Wilson Middle School
- Patrick Henry High School
Utilities
- Forced Air Heating and Cooling System
- Natural Gas Water Heater
- Cable TV Available
Community Details
- No Home Owners Association
- Oak Grove Farms Subdivision
Listing and Financial Details
- Legal Lot and Block 15 / 3
Ownership History
Purchase Details
Home Financials for this Owner
Home Financials are based on the most recent Mortgage that was taken out on this home.Purchase Details
Home Financials for this Owner
Home Financials are based on the most recent Mortgage that was taken out on this home.Purchase Details
Home Financials for this Owner
Home Financials are based on the most recent Mortgage that was taken out on this home.Similar Homes in Roanoke, VA
Home Values in the Area
Average Home Value in this Area
Purchase History
| Date | Buyer | Sale Price | Title Company |
|---|---|---|---|
| Wheeler Daniel Lawrence | $130,000 | Wfg National Title | |
| Wheeler Daniel Lawrence | $190,000 | Fidelity National Ttl Ins Co | |
| King Wayne | $169,950 | Multipel |
Mortgage History
| Date | Status | Borrower | Loan Amount |
|---|---|---|---|
| Open | Wheeler Daniel Lawrence | $287,968 | |
| Previous Owner | Wheeler Daniel Lawrence | $170,000 | |
| Previous Owner | King Howard Wayne | $12,000 | |
| Previous Owner | King Howard Wayne | $130,000 | |
| Previous Owner | King Wayne | $130,000 |
Property History
| Date | Event | Price | Change | Sq Ft Price |
|---|---|---|---|---|
| 05/10/2019 05/10/19 | Sold | $190,000 | 0.0% | $95 / Sq Ft |
| 03/28/2019 03/28/19 | Pending | -- | -- | -- |
| 03/25/2019 03/25/19 | For Sale | $189,950 | -- | $95 / Sq Ft |
Tax History Compared to Growth
Tax History
| Year | Tax Paid | Tax Assessment Tax Assessment Total Assessment is a certain percentage of the fair market value that is determined by local assessors to be the total taxable value of land and additions on the property. | Land | Improvement |
|---|---|---|---|---|
| 2024 | $2,788 | $212,900 | $45,000 | $167,900 |
| 2023 | $2,788 | $204,800 | $41,500 | $163,300 |
| 2022 | $2,578 | $197,200 | $34,600 | $162,600 |
| 2021 | $2,200 | $180,300 | $30,600 | $149,700 |
| 2020 | $2,324 | $178,200 | $30,600 | $147,600 |
| 2019 | $2,009 | $152,400 | $28,300 | $124,100 |
| 2018 | $1,929 | $145,800 | $28,300 | $117,500 |
| 2017 | $1,706 | $135,400 | $28,300 | $107,100 |
| 2016 | $1,662 | $131,800 | $28,300 | $103,500 |
| 2015 | $1,651 | $131,800 | $28,300 | $103,500 |
| 2014 | $1,651 | $133,200 | $28,300 | $104,900 |
Agents Affiliated with this Home
-
Joan Turner

Seller's Agent in 2019
Joan Turner
BERKSHIRE HATHAWAY HOMESERVICES PREMIER, REALTORS(r) - NORTH
(540) 520-1287
4 in this area
280 Total Sales
-
Joel Turner

Seller Co-Listing Agent in 2019
Joel Turner
BERKSHIRE HATHAWAY HOMESERVICES PREMIER, REALTORS(r) - NORTH
(540) 520-3426
4 in this area
262 Total Sales
-
Martin Aguilera
M
Buyer's Agent in 2019
Martin Aguilera
DIVINE FOG REALTY COMPANY LLC- ROANOKE
1 in this area
51 Total Sales
Map
Source: Roanoke Valley Association of REALTORS®
MLS Number: 857310
APN: 5100315
- 4931 Keagy Rd
- 1910 Airview Rd SW
- 4445 Laurelwood Dr SW
- 5519 Medmont Cir SW
- 4937 Greenlee Rd SW
- 0 Hathaway Dr Unit 914147
- 4845 Glen Ivy Ln SW Unit 315
- 4631 Heather Dr SW Unit 106
- 5936 Lakemont Dr
- 4816 Hickory Hill Dr
- 5319 McVitty Rd
- 5225 Carriage Dr
- 4771 Hickory Hill Dr
- 2533 S Clearing Rd
- 4134 Lake Dr SW
- 4965 Bower Rd
- 2027 Wynmere Dr
- 4527 Tanglewood Ln
- 4920 Bear Ridge Cir
- 2425 Post Oak Rd
- 5025 Bruceton Rd SW
- 5031 Bruceton Rd SW
- 5015 Bruceton Rd SW
- 5008 Keithwood Dr SW
- 5014 Keithwood Dr SW
- 5037 Bruceton Rd SW
- 5026 Bruceton Rd SW
- 5002 Keithwood Dr SW
- 5020 Bruceton Rd SW
- 5032 Bruceton Rd SW
- 5026 Keithwood Dr SW
- 5043 Bruceton Rd SW
- 5014 Bruceton Rd SW
- 4950 Keithwood Dr SW
- 5002 Bruceton Rd SW
- 5038 Bruceton Rd SW
- 5008 Bruceton Rd SW
- 5001 Keithwood Dr SW
- 5032 Keithwood Dr SW
- 5007 Keithwood Dr SW
