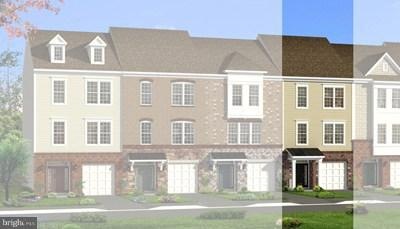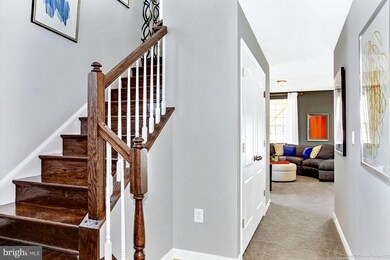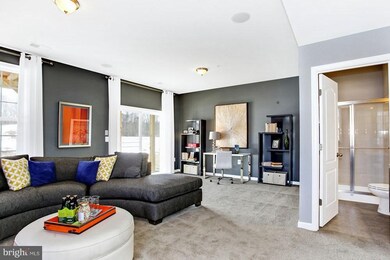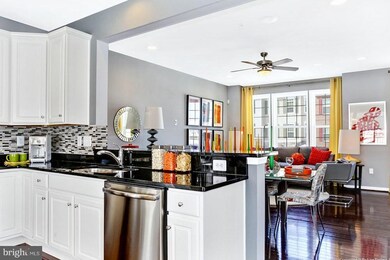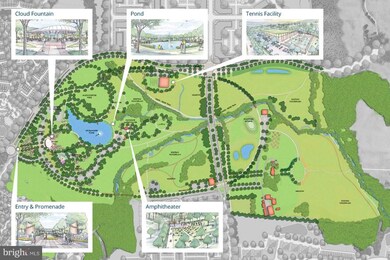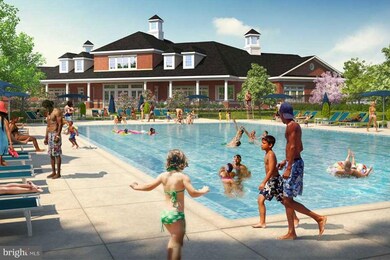
5025 Forest Pines Dr Upper Marlboro, MD 20772
Highlights
- Newly Remodeled
- Contemporary Architecture
- Breakfast Area or Nook
- Open Floorplan
- Game Room
- Family Room Off Kitchen
About This Home
As of December 2020Enjoy living in this Chestnut II model. This open floorplan has a spacious main level, 3 bedroom, 3.5 baths! An over-sized master bedroom allows you to relax in luxury, complimented by a full bath with separate shower and soaking tub. Chestnut offers a 1 car garage, and also plenty of additional parking! All images are representative.
Last Agent to Sell the Property
EXP Realty, LLC License #578725 Listed on: 10/20/2017

Townhouse Details
Home Type
- Townhome
Est. Annual Taxes
- $6,679
Year Built
- Built in 2017 | Newly Remodeled
Lot Details
- 653 Sq Ft Lot
- Two or More Common Walls
HOA Fees
- $102 Monthly HOA Fees
Parking
- 1 Car Attached Garage
- Off-Street Parking
Home Design
- Contemporary Architecture
- Brick Exterior Construction
- Shingle Roof
Interior Spaces
- 2,283 Sq Ft Home
- Property has 3 Levels
- Open Floorplan
- Ceiling height of 9 feet or more
- Double Pane Windows
- Low Emissivity Windows
- Vinyl Clad Windows
- Sliding Doors
- Entrance Foyer
- Family Room Off Kitchen
- Living Room
- Combination Kitchen and Dining Room
- Game Room
- Laundry Room
Kitchen
- Breakfast Area or Nook
- Oven
- Microwave
- Dishwasher
- Kitchen Island
- Disposal
Bedrooms and Bathrooms
- 3 Bedrooms
- En-Suite Primary Bedroom
- En-Suite Bathroom
- 3.5 Bathrooms
Home Security
Utilities
- Forced Air Heating and Cooling System
- Programmable Thermostat
- Natural Gas Water Heater
- Cable TV Available
Listing and Financial Details
- Home warranty included in the sale of the property
- Tax Lot 69
- Assessor Parcel Number NO TAX RECORDS
- $600 Front Foot Fee per year
Community Details
Overview
- Built by DAN RYAN BUILDERS
- Parkside At Westphalia Subdivision, Chestnut Floorplan
- The community has rules related to covenants
Security
- Carbon Monoxide Detectors
- Fire and Smoke Detector
- Fire Sprinkler System
Ownership History
Purchase Details
Home Financials for this Owner
Home Financials are based on the most recent Mortgage that was taken out on this home.Purchase Details
Home Financials for this Owner
Home Financials are based on the most recent Mortgage that was taken out on this home.Similar Homes in Upper Marlboro, MD
Home Values in the Area
Average Home Value in this Area
Purchase History
| Date | Type | Sale Price | Title Company |
|---|---|---|---|
| Deed | $420,000 | Highland Title And Escrow | |
| Deed | $370,000 | None Available |
Mortgage History
| Date | Status | Loan Amount | Loan Type |
|---|---|---|---|
| Open | $427,350 | New Conventional | |
| Previous Owner | $358,900 | Purchase Money Mortgage |
Property History
| Date | Event | Price | Change | Sq Ft Price |
|---|---|---|---|---|
| 07/17/2025 07/17/25 | For Sale | $525,000 | 0.0% | $200 / Sq Ft |
| 04/30/2024 04/30/24 | Rented | $3,400 | +1.5% | -- |
| 04/04/2024 04/04/24 | For Rent | $3,350 | +3.1% | -- |
| 05/02/2023 05/02/23 | Rented | $3,250 | 0.0% | -- |
| 04/17/2023 04/17/23 | Price Changed | $3,250 | -1.5% | $2 / Sq Ft |
| 04/01/2023 04/01/23 | For Rent | $3,300 | 0.0% | -- |
| 12/30/2020 12/30/20 | Sold | $420,000 | 0.0% | $183 / Sq Ft |
| 11/27/2020 11/27/20 | Pending | -- | -- | -- |
| 11/22/2020 11/22/20 | Off Market | $420,000 | -- | -- |
| 11/22/2020 11/22/20 | For Sale | $420,000 | 0.0% | $183 / Sq Ft |
| 10/27/2020 10/27/20 | Pending | -- | -- | -- |
| 10/19/2020 10/19/20 | For Sale | $420,000 | +13.5% | $183 / Sq Ft |
| 12/29/2017 12/29/17 | Sold | $370,000 | -2.1% | $162 / Sq Ft |
| 11/22/2017 11/22/17 | Pending | -- | -- | -- |
| 10/20/2017 10/20/17 | For Sale | $378,099 | -- | $166 / Sq Ft |
Tax History Compared to Growth
Tax History
| Year | Tax Paid | Tax Assessment Tax Assessment Total Assessment is a certain percentage of the fair market value that is determined by local assessors to be the total taxable value of land and additions on the property. | Land | Improvement |
|---|---|---|---|---|
| 2024 | $6,679 | $424,000 | $0 | $0 |
| 2023 | $6,254 | $395,500 | $100,000 | $295,500 |
| 2022 | $6,156 | $388,900 | $0 | $0 |
| 2021 | $6,058 | $382,300 | $0 | $0 |
| 2020 | $5,728 | $375,700 | $75,000 | $300,700 |
| 2019 | $5,093 | $355,633 | $0 | $0 |
| 2018 | $4,987 | $335,567 | $0 | $0 |
| 2017 | $264 | $15,000 | $0 | $0 |
| 2016 | -- | $15,000 | $0 | $0 |
| 2015 | -- | $15,000 | $0 | $0 |
| 2014 | -- | $15,000 | $0 | $0 |
Agents Affiliated with this Home
-
J
Seller's Agent in 2025
James Decker
Redfin Corp
-
Michael MacKay
M
Seller's Agent in 2024
Michael MacKay
Bay Property Management Group
(240) 778-3264
-
Trella Gibbs
T
Seller's Agent in 2020
Trella Gibbs
Keller Williams Preferred Properties
(240) 737-5000
1 in this area
22 Total Sales
-
Yasmin Toure

Buyer's Agent in 2020
Yasmin Toure
Samson Properties
(202) 352-5593
3 in this area
36 Total Sales
-
Syreeta Saunders- Keys

Seller's Agent in 2017
Syreeta Saunders- Keys
EXP Realty, LLC
(443) 812-8555
2 in this area
86 Total Sales
Map
Source: Bright MLS
MLS Number: 1002704455
APN: 06-5548020
- 4800 Six Forks Dr
- 9603 Manor Oaks View
- 9506 Manor Oaks View
- 4504 Eden Park Ln
- 4302 Silverwood Ct
- 9705 Manor Oaks View
- 9306 Marlboro Pike
- 4009 Winding Waters Terrace
- 9104 Crystal Oaks Ln
- 4006 Winding Waters Terrace
- 9400 Old Marlboro Pike
- 5520 Glover Park Dr
- 9008 Waller Tree Way
- 10604 Meridian Hill Way
- 5608 Glover Park Dr
- 9034 Belinda Blvd
- 10610 Meridian Hill Way
- 10624 Meridian Hill Way
- 5510 Woodyard Rd
- 8904 Belinda Blvd
