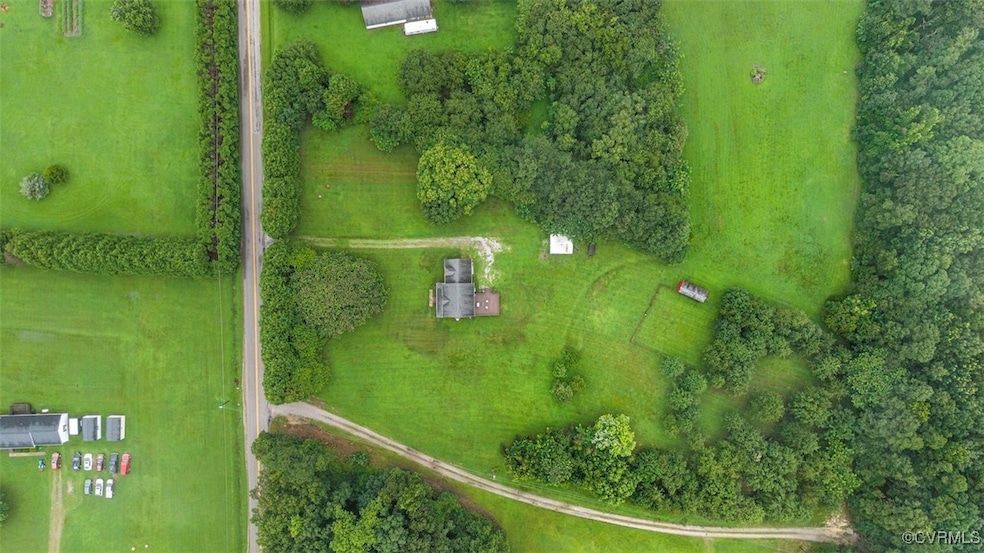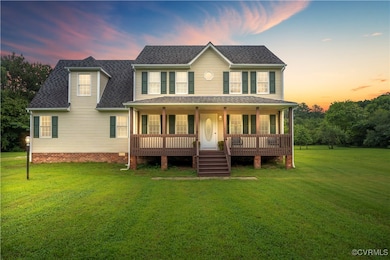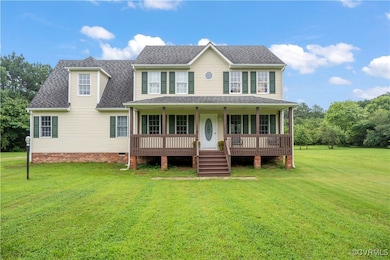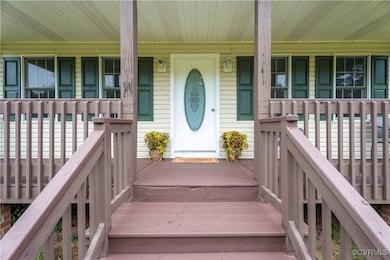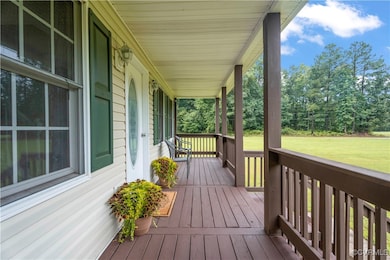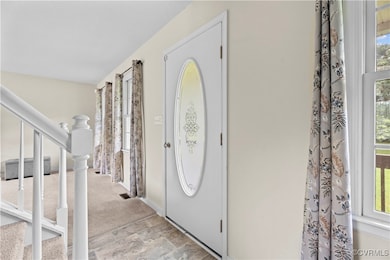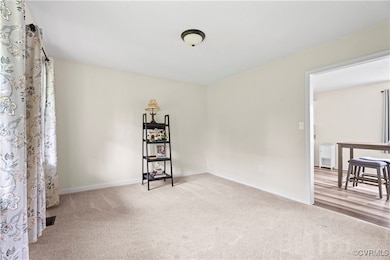
5025 Hart Rd Sutherland, VA 23885
Sutherland NeighborhoodEstimated payment $1,964/month
Highlights
- Hot Property
- Deck
- 1 Car Attached Garage
- 3.75 Acre Lot
- Front Porch
- Central Air
About This Home
Welcome to 5025 Hart Road – Where Peaceful Country Living Meets Everyday Convenience!
Nestled on 3.75 acres of open, agricultural-zoned land, this 4-bedroom, 2.5-bath home offers room to grow, gather, and breathe. Whether you dream of raising animals, starting a garden, or simply enjoying your own piece of Virginia countryside, this property offers space and freedom to make it your own. With two levels of functional space, it’s perfect for a family ready to enjoy the land while adding their personal touches inside. Located in a quiet subdivision with well-spaced neighbors, this home offers the peace and privacy of rural living—without the isolation. Major highways (I-85 & I-95) are just 10 minutes away, Southpark Mall, surrounding shops, restaurants, and big-box stores are just 17 minutes down the road.
Whether you’re hosting outdoor gatherings, planning a homestead, or simply craving fresh air and open skies — 5025 Hart Road invites you to experience the best of both worlds. Schedule your showing now!
Listing Agent
Keller Williams Realty Brokerage Phone: (804) 836-2473 License #0225251704 Listed on: 07/17/2025

Home Details
Home Type
- Single Family
Est. Annual Taxes
- $1,767
Year Built
- Built in 1997
Lot Details
- 3.75 Acre Lot
- Zoning described as A2
Parking
- 1 Car Attached Garage
- Open Parking
- Parking Lot
Home Design
- Frame Construction
- Shingle Roof
- Composition Roof
- Vinyl Siding
Interior Spaces
- 2,060 Sq Ft Home
- 2-Story Property
- Ventless Fireplace
- Vinyl Flooring
Kitchen
- Stove
- Microwave
- Dishwasher
Bedrooms and Bathrooms
- 4 Bedrooms
Outdoor Features
- Deck
- Front Porch
Schools
- Midway Elementary School
- Dinwiddie Middle School
- Dinwiddie High School
Utilities
- Central Air
- Heat Pump System
- Well
- Water Heater
- Septic Tank
Community Details
- Dinwiddie Subdivision
Listing and Financial Details
- Tax Lot 3
- Assessor Parcel Number 15213
Map
Home Values in the Area
Average Home Value in this Area
Tax History
| Year | Tax Paid | Tax Assessment Tax Assessment Total Assessment is a certain percentage of the fair market value that is determined by local assessors to be the total taxable value of land and additions on the property. | Land | Improvement |
|---|---|---|---|---|
| 2024 | $1,767 | $210,400 | $38,800 | $171,600 |
| 2023 | $1,662 | $210,400 | $38,800 | $171,600 |
| 2022 | $1,662 | $210,400 | $38,800 | $171,600 |
| 2021 | $1,662 | $210,400 | $38,800 | $171,600 |
| 2020 | $1,662 | $210,400 | $38,800 | $171,600 |
| 2019 | $1,662 | $210,400 | $38,800 | $171,600 |
| 2018 | $1,489 | $188,500 | $38,800 | $149,700 |
| 2017 | $1,489 | $188,500 | $38,800 | $149,700 |
| 2016 | $1,489 | $188,500 | $0 | $0 |
| 2015 | -- | $0 | $0 | $0 |
| 2014 | -- | $0 | $0 | $0 |
| 2013 | -- | $0 | $0 | $0 |
Property History
| Date | Event | Price | Change | Sq Ft Price |
|---|---|---|---|---|
| 07/17/2025 07/17/25 | For Sale | $327,999 | +4.1% | $159 / Sq Ft |
| 03/03/2021 03/03/21 | Sold | $315,000 | +5.0% | $153 / Sq Ft |
| 02/01/2021 02/01/21 | Pending | -- | -- | -- |
| 01/27/2021 01/27/21 | For Sale | $299,900 | 0.0% | $146 / Sq Ft |
| 01/15/2021 01/15/21 | Pending | -- | -- | -- |
| 01/11/2021 01/11/21 | For Sale | $299,900 | +57.9% | $146 / Sq Ft |
| 08/05/2015 08/05/15 | Sold | $189,975 | 0.0% | $92 / Sq Ft |
| 06/16/2015 06/16/15 | Pending | -- | -- | -- |
| 06/09/2015 06/09/15 | For Sale | $189,975 | -- | $92 / Sq Ft |
Purchase History
| Date | Type | Sale Price | Title Company |
|---|---|---|---|
| Deed | $315,000 | Lytle Title | |
| Foreclosure Deed | $186,533 | Samuel I White Pc | |
| Deed | $190,000 | -- | |
| Deed | $124,000 | -- |
Mortgage History
| Date | Status | Loan Amount | Loan Type |
|---|---|---|---|
| Open | $322,245 | VA | |
| Previous Owner | $53,662 | FHA |
Similar Homes in Sutherland, VA
Source: Central Virginia Regional MLS
MLS Number: 2519849
APN: 19-17-3
- 4413 Chesdin Blvd
- 21113 River Rd
- 4604 Chesdin Woods Dr
- 4006 Chesdin Blvd
- 20301 Harris Dr
- 21116 Leonard Dr
- 5318 Pine Hill Rd
- 3009 Wilderness Dr
- 22290 Butterwood Rd
- 7312 & 7410 Pond Dr
- 20001 Chesdin Harbor Dr
- 18843 Waterford Dr
- 2828 Sutherland Rd
- 20000 Oak River Dr
- 9214 River Rd
- 4400 Logan Knoll Ln
- 9100 River Rd
- 9030 River Rd
- 23310 Pheasant Ct
- 4004 Lee Dr
- 10200 Graves Rd
- 329 Summit St
- 523 Summit St
- 302 Elm St
- 20507 Hickory Ct
- 4201 Hickory Rd
- 20900 Riverterrace Rd
- 1318 W Washington St
- 1800 Boydton Plank Rd
- 20503 Southlawn Ave Unit B
- 3608 Totty St
- 1121 Stainback St Unit 2103
- 214 N Dunlop St
- 915 Rome St
- 607-703 Commerce St
- 123 Pine St
- 420 High St
- 19917 Oakland Ave
- 531 St Marks St
- 314 Wright Ave
