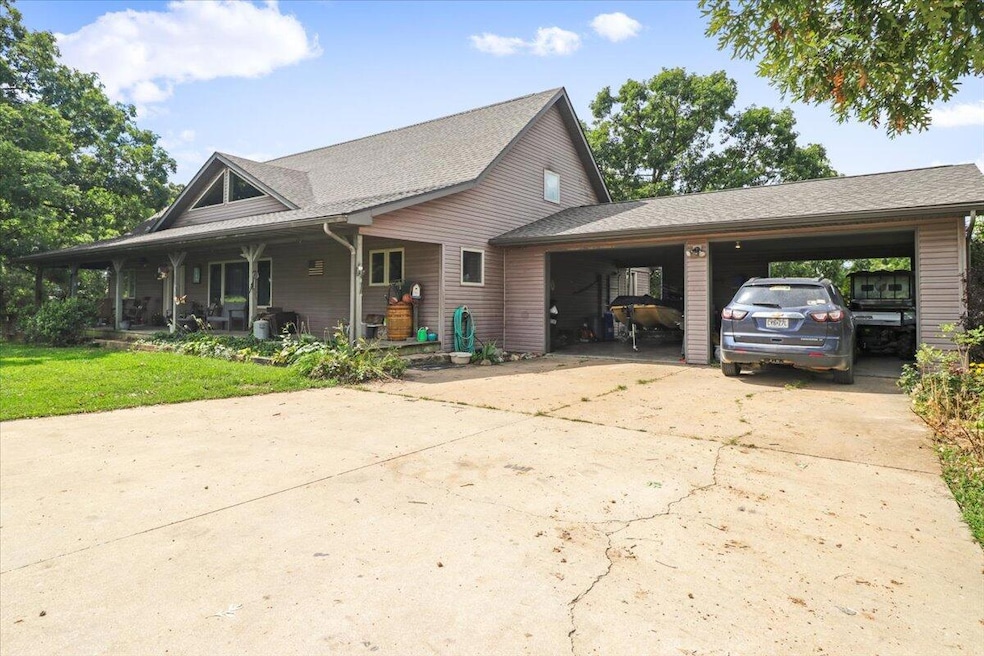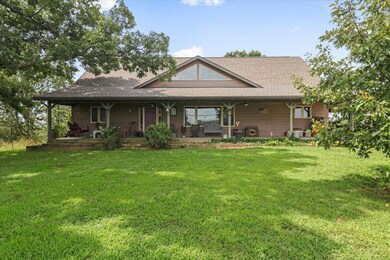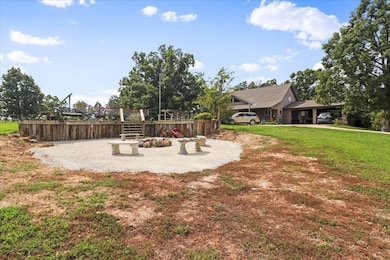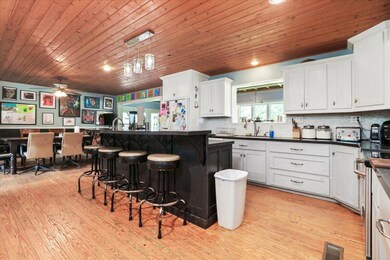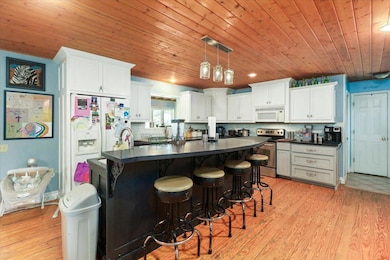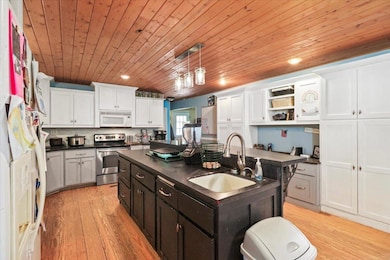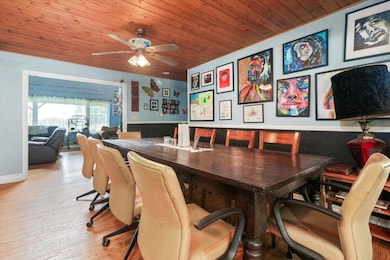
5025 Highway M Mountain Grove, MO 65711
Estimated payment $3,849/month
Highlights
- Horses Allowed On Property
- Deck
- Covered patio or porch
- Panoramic View
- No HOA
- Pasture
About This Home
Welcome to this breathtaking custom home nestled on over 11 m/l+= picturesque acres, offering both privacy and limitless possibilities for your growing family. With 7 spacious bedrooms, including 2 on the main level, 2 on the upper level, and 3 in the walk-out basement, there's no shortage of room for everyone. The open living room features soaring ceilings and a balcony that overlooks the expansive space below, providing a sense of grandeur and connection to the home's heart. The lower level is an entertainer's dream, with a second laundry area and versatile space that could easily be transformed into an in-law suite or separate living quarters. Simply add a kitchenette for the ultimate private living arrangement. Enjoy evenings on the back deck or gather around the large firepit area out front for unforgettable family moments. The property also boasts a newer roof, a large shop with former living quarters that can be restored, and a chicken coop, all ready for your personal touch. With an all-electric system complemented by an outdoor wood furnace for efficient heating, this home is as sustainable as it is stunning. Don't miss out on this rare find — it's the perfect place to build lasting memories and create the life you've always dreamed of! More land could be available for purchase with this one!
Home Details
Home Type
- Single Family
Est. Annual Taxes
- $1,522
Year Built
- Built in 2002
Lot Details
- 11.88 Acre Lot
- Property fronts a state road
Interior Spaces
- 4,980 Sq Ft Home
- 1.5-Story Property
- Panoramic Views
Bedrooms and Bathrooms
- 7 Bedrooms
- 3 Full Bathrooms
Finished Basement
- Walk-Out Basement
- Basement Fills Entire Space Under The House
- Stubbed For A Bathroom
Parking
- 1 Car Detached Garage
- 2 Carport Spaces
- Parking Pad
- Parking Available
Outdoor Features
- Deck
- Covered patio or porch
Schools
- Cabool Elementary School
- Cabool High School
Utilities
- Forced Air Heating and Cooling System
- Heating System Uses Wood
- Private Company Owned Well
- Septic Tank
- Lagoon System
Additional Features
- Pasture
- Horses Allowed On Property
Community Details
- No Home Owners Association
Listing and Financial Details
- Tax Lot 03
- Assessor Parcel Number 272203000000002.01
Map
Home Values in the Area
Average Home Value in this Area
Property History
| Date | Event | Price | Change | Sq Ft Price |
|---|---|---|---|---|
| 04/01/2025 04/01/25 | For Sale | $674,000 | -- | $135 / Sq Ft |
Similar Homes in Mountain Grove, MO
Source: Southern Missouri Regional MLS
MLS Number: 60290638
- 11263 Oak Hill Ln
- 11397 Stave Mill Road (Option 2)
- 2604 Country Dr
- 000 E Business 60
- 11397 Stave Mill Rd
- 11397
- 10694 Red Spring Rd
- 000 Wolfe
- 000 M- Wolfe Dr
- 000 Stave Mill Rd
- 000 E Business 60 Options
- 11899 Country Aire Ln
- 000 King Rd
- 11498 Weatherman Dr
- 000-B County Line Rd
- 000-A County Line Rd
- 1208 N Hubbard Ave
- 1203 N Hubbard Ave
- 2803 Town Dr
- 2801 University Blvd
