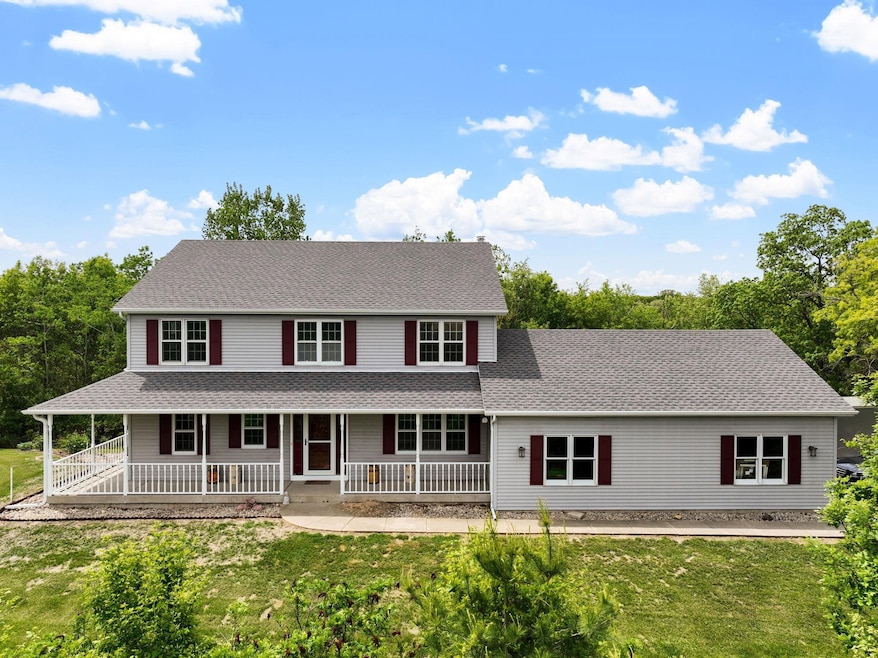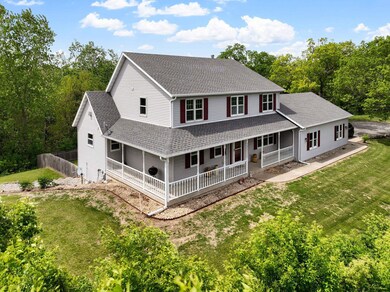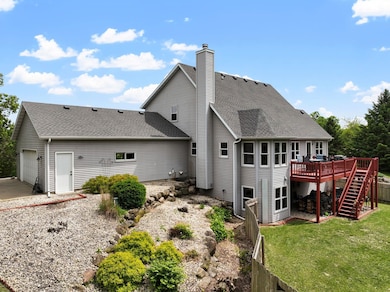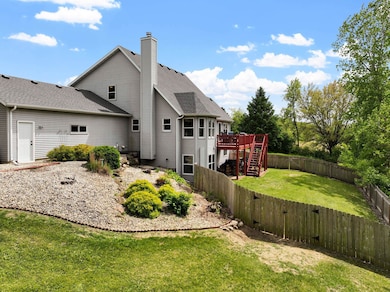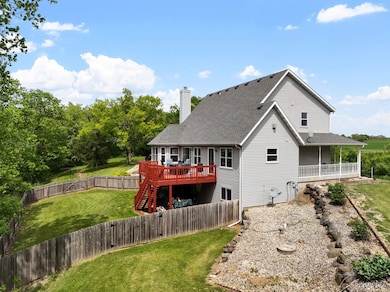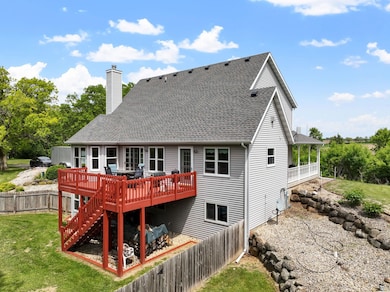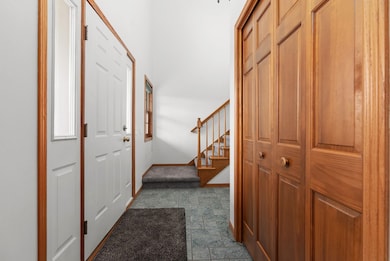
5025 Missouri Rd Marshall, WI 53559
Estimated payment $5,061/month
Highlights
- Horses Allowed On Property
- 16.32 Acre Lot
- Deck
- Home fronts a pond
- Colonial Architecture
- Multiple Fireplaces
About This Home
Once in a lifetime land with a meticulous home! This gorgeous home has fresh interior paint throughout, new roof and updated kitchen with all the amenities you could dream of, first floor laundry, primary suite, formal dining or office that leads out the deck and fenced in backyard. The 2 story living room can be overlooked from the 2nd floor with 2 bedrooms and baths with bright open spaces and new carpet! The lower level holds the geothermal heating system, sauna and walk out rec room with wood burning fireplace. The true gem of this property is the wooded trails leading through the 16 acres with 2 private ponds! Less than a 30 minute drive to the capitol! 24x12 deck, 200Amp cb, custom hickory cabinets, quartz tops, new LVP flooring, basement freezer and wireless spectrum internet!
Open House Schedule
-
Sunday, July 27, 202511:00 am to 1:00 pm7/27/2025 11:00:00 AM +00:007/27/2025 1:00:00 PM +00:00Add to Calendar
Home Details
Home Type
- Single Family
Est. Annual Taxes
- $7,556
Year Built
- Built in 1998
Lot Details
- 16.32 Acre Lot
- Home fronts a pond
- Rural Setting
- Fenced Yard
- Wooded Lot
Home Design
- Colonial Architecture
- Poured Concrete
- Vinyl Siding
Interior Spaces
- 2-Story Property
- Vaulted Ceiling
- Multiple Fireplaces
- Wood Burning Fireplace
- Gas Fireplace
- Great Room
- Den
- Recreation Room
- Wood Flooring
Kitchen
- Breakfast Bar
- Oven or Range
- Microwave
- Dishwasher
- Kitchen Island
Bedrooms and Bathrooms
- 3 Bedrooms
- Main Floor Bedroom
- Split Bedroom Floorplan
- Walk-In Closet
- Primary Bathroom is a Full Bathroom
- Bathroom on Main Level
- Bathtub
- Shower Only
Laundry
- Dryer
- Washer
Finished Basement
- Walk-Out Basement
- Basement Fills Entire Space Under The House
- Basement Windows
Parking
- 2 Car Attached Garage
- Garage Door Opener
Outdoor Features
- Deck
- Patio
Schools
- Marshall Elementary And Middle School
- Marshall High School
Farming
- Crops Farm
- Timber
- Non-Working Farm
- Aquaculture Farm
- Horse Farm
Utilities
- Forced Air Cooling System
- Heat Pump System
- Geothermal Heating and Cooling
- Gravity Heating System
- Well
- Liquid Propane Gas Water Heater
- Water Softener
- High Speed Internet
- Cable TV Available
Additional Features
- Air Exchanger
- Horses Allowed On Property
Map
Home Values in the Area
Average Home Value in this Area
Tax History
| Year | Tax Paid | Tax Assessment Tax Assessment Total Assessment is a certain percentage of the fair market value that is determined by local assessors to be the total taxable value of land and additions on the property. | Land | Improvement |
|---|---|---|---|---|
| 2024 | $7,586 | $570,400 | $103,700 | $466,700 |
| 2023 | $7,556 | $570,400 | $103,700 | $466,700 |
| 2021 | $5,712 | $374,000 | $83,800 | $290,200 |
| 2020 | $6,219 | $374,000 | $83,800 | $290,200 |
| 2019 | $6,305 | $374,000 | $83,800 | $290,200 |
| 2018 | $5,895 | $374,000 | $83,800 | $290,200 |
| 2017 | $6,661 | $361,600 | $77,700 | $283,900 |
| 2016 | $5,977 | $361,600 | $77,700 | $283,900 |
| 2015 | $6,389 | $361,600 | $77,700 | $283,900 |
Property History
| Date | Event | Price | Change | Sq Ft Price |
|---|---|---|---|---|
| 07/20/2025 07/20/25 | Price Changed | $799,900 | -3.0% | $269 / Sq Ft |
| 07/07/2025 07/07/25 | Price Changed | $824,900 | -1.2% | $278 / Sq Ft |
| 06/05/2025 06/05/25 | Price Changed | $834,900 | -1.8% | $281 / Sq Ft |
| 05/21/2025 05/21/25 | For Sale | $849,900 | -- | $286 / Sq Ft |
Mortgage History
| Date | Status | Loan Amount | Loan Type |
|---|---|---|---|
| Closed | $225,000 | New Conventional |
Similar Homes in Marshall, WI
Source: South Central Wisconsin Multiple Listing Service
MLS Number: 2000370
APN: 0812-274-9940-0
- 4 Acres Tower Line Rd
- Lot 2 CSM 2879 Oak Park Rd
- 5541 Oak Park Rd
- 446 County Road Bb
- 105 Porter St
- 295 County Road Bb
- 426 Waterloo Rd
- 102 Frosty Ct
- 147 County Road Bb
- 521 Maunesha Dr
- 642 Mourning Dove Ct
- 323 Overlook Terrace
- 855 Goldfinch Ln
- Lot 1 County Road Tt
- 5532 Ridge Rd
- 3811 Riege Ln
- 6200 County Road Tt
- Lt1 W Madison St
- Lt0 W Madison St
- 186 Savannah Pkwy
- 110 Whistle St
- 640 Mckay Way
- 634 Mckay Way
- 624 Mckay Way
- 605 Mckay Way Unit 1
- 1128 Berlin Rd
- 1128 Berlin Rd
- 1128 Berlin Rd
- 554-606 Knowlton St
- 102 S Prairie Ave
- N6973 Rock Lake Rd
- 2515 Gaston Rd
- 1301-1391 N Windsor Ave
- 910 N Clover Ln
- 200 E Cottage Grove Rd
- 708-802 Vineyard Dr
- 101 E Reynolds St
- 1050 E Main St
- 203 E Lake Park Place
- 400 Browns Ct
