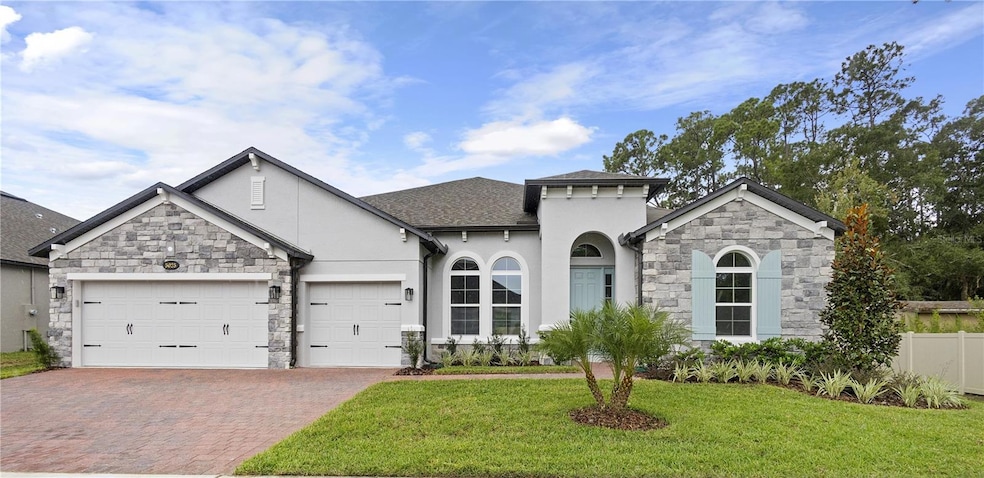
5025 Prairie Schooner Point Sanford, FL 32771
Highlights
- New Construction
- Gated Community
- End Unit
- Wilson Elementary School Rated A
- View of Trees or Woods
- Corner Lot
About This Home
As of February 2025Welcome to your dream luxury home, nestled on one of the largest North facing lots in the community! This brand-new gem boasts an impressive corner location, ensuring full privacy and tranquility. Enjoy serene views of the wooded area in the backyard, creating a peaceful retreat just outside your door. Step inside to discover luxurious living with over $80K upgrades including Level 5 floor tiles, oversized doors, elegant 6-inch trim that elevate every space . The chef-inspired waterfall gourmet kitchen is perfect for culinary enthusiasts, seamlessly connecting to the spacious living areas. Retreat to the primary bedroom conveniently located on the first floor, featuring an indulgent garden tub in the en-suite bath—your personal oasis for relaxation. Ideal for families, the thoughtful Jack and Jill bath serves two bedrooms with ease. Enjoy the outdoors on your expansive patio, perfect for entertaining or unwinding after a long day. A spacious 3-car garage provides ample storage for your vehicles and recreational toys.
Located just minutes away from I-4, 417, 429, endless options for dining/shopping/entertainment, the zoo, marina, and Historic Downtown Sanford with the added advantage of "A" rated public schools. Don't miss out on this rare opportunity to own a stunning home that perfectly balances luxury and comfort in a highly sought-after community.
Last Agent to Sell the Property
LOKATION Brokerage Phone: 954-545-5583 License #3597769 Listed on: 09/26/2024

Home Details
Home Type
- Single Family
Est. Annual Taxes
- $998
Year Built
- Built in 2024 | New Construction
Lot Details
- 0.25 Acre Lot
- North Facing Home
- Corner Lot
- Oversized Lot
- Irrigation
- Property is zoned PD
HOA Fees
- $324 Monthly HOA Fees
Parking
- 3 Car Attached Garage
Home Design
- Slab Foundation
- Shingle Roof
- Stucco
Interior Spaces
- 3,097 Sq Ft Home
- 1-Story Property
- Tray Ceiling
- High Ceiling
- Sliding Doors
- Family Room
- Combination Dining and Living Room
- Views of Woods
- Laundry Room
Kitchen
- Eat-In Kitchen
- Built-In Oven
- Cooktop
- Recirculated Exhaust Fan
- Microwave
- Dishwasher
Flooring
- Carpet
- Tile
Bedrooms and Bathrooms
- 4 Bedrooms
- Closet Cabinetry
- Walk-In Closet
- 3 Full Bathrooms
Outdoor Features
- Porch
Schools
- Wilson Elementary School
- Sanford Middle School
- Seminole High School
Utilities
- Central Air
- Heating Available
- Thermostat
- Underground Utilities
Listing and Financial Details
- Visit Down Payment Resource Website
- Legal Lot and Block 20 / 87,88
- Assessor Parcel Number 19-19-30-521-0000-0200
Community Details
Overview
- Specialty Management Company Association, Phone Number (407) 647-2622
- Built by M/I Homes
- Conestoga Park A Rep Subdivision, Brookhaven Floorplan
Security
- Gated Community
Ownership History
Purchase Details
Home Financials for this Owner
Home Financials are based on the most recent Mortgage that was taken out on this home.Purchase Details
Home Financials for this Owner
Home Financials are based on the most recent Mortgage that was taken out on this home.Similar Homes in Sanford, FL
Home Values in the Area
Average Home Value in this Area
Purchase History
| Date | Type | Sale Price | Title Company |
|---|---|---|---|
| Warranty Deed | $855,000 | Southern Title Holdings | |
| Warranty Deed | $855,000 | Southern Title Holdings | |
| Warranty Deed | $798,885 | M/I Title |
Mortgage History
| Date | Status | Loan Amount | Loan Type |
|---|---|---|---|
| Open | $855,000 | New Conventional | |
| Closed | $855,000 | New Conventional | |
| Previous Owner | $626,400 | New Conventional |
Property History
| Date | Event | Price | Change | Sq Ft Price |
|---|---|---|---|---|
| 02/26/2025 02/26/25 | Sold | $855,000 | -1.5% | $276 / Sq Ft |
| 01/25/2025 01/25/25 | Pending | -- | -- | -- |
| 12/26/2024 12/26/24 | For Sale | $868,000 | +1.5% | $280 / Sq Ft |
| 12/25/2024 12/25/24 | Off Market | $855,000 | -- | -- |
| 12/12/2024 12/12/24 | Price Changed | $868,000 | -1.2% | $280 / Sq Ft |
| 10/18/2024 10/18/24 | Price Changed | $878,500 | -1.1% | $284 / Sq Ft |
| 09/26/2024 09/26/24 | For Sale | $888,500 | -- | $287 / Sq Ft |
Tax History Compared to Growth
Tax History
| Year | Tax Paid | Tax Assessment Tax Assessment Total Assessment is a certain percentage of the fair market value that is determined by local assessors to be the total taxable value of land and additions on the property. | Land | Improvement |
|---|---|---|---|---|
| 2024 | $1,981 | $150,000 | $150,000 | -- |
| 2023 | -- | $75,000 | $75,000 | -- |
Agents Affiliated with this Home
-
Rajat Mittal
R
Seller's Agent in 2025
Rajat Mittal
LOKATION
(689) 204-4595
9 Total Sales
-
Praveen Setty
P
Buyer's Agent in 2025
Praveen Setty
RIGHTHOUSE REALTY LLC
(866) 442-4340
134 Total Sales
Map
Source: Stellar MLS
MLS Number: O6245073
APN: 19-19-30-521-0000-0200
- 1051 Dunbar Ave
- 1425 Paget Cove
- 4548 Dulwik Place
- 4510 Douglas St
- 4600 Nebraska Ave
- 1389 Captiva Cove Unit 20
- 1371 Captiva Cove
- 1700 Missouri Ave
- 1412 Captiva Cove
- 4515 Isaac Ln
- 975 N Elder Rd
- 4760 Ohio Ave
- 0 Hwy 17 Unit 244981
- 1118 Franklin Tree Ln
- 4558 Redmond Place
- 728 Monroe Rd
- 1209 Cathcart Cir
- 1820 Beacon Dr
- 1162 Lebanon Ct
- 1161 Cathcart Cir
