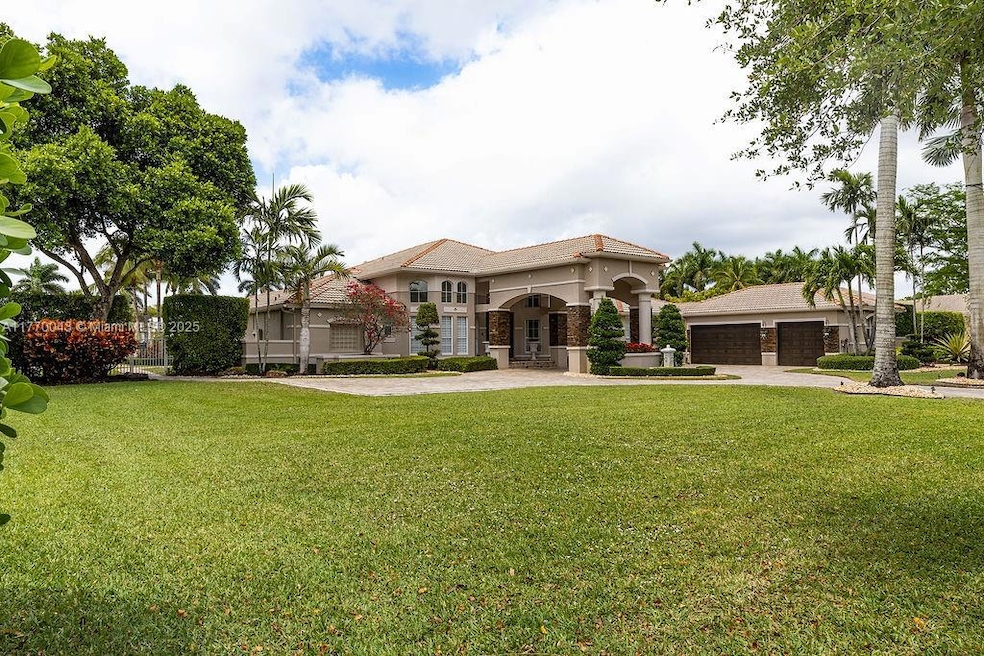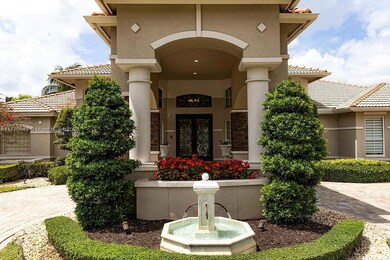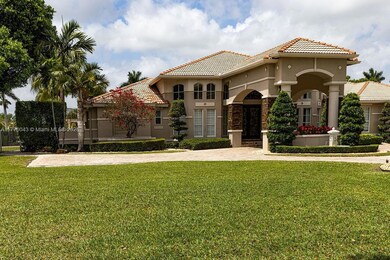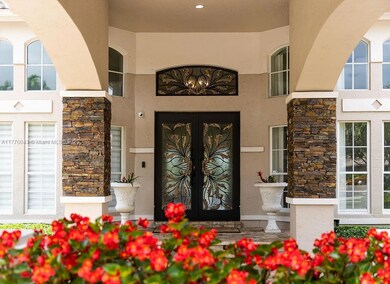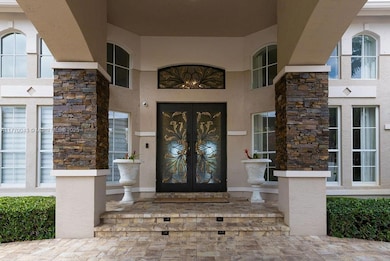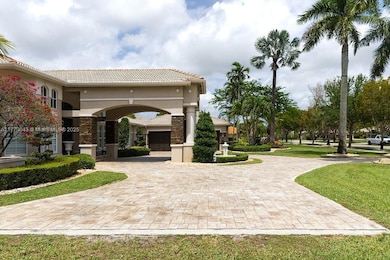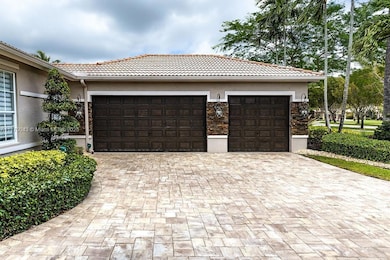
5025 Regency Isles Way Cooper City, FL 33330
Country Glen NeighborhoodHighlights
- Above Ground Pool
- Gated Community
- 43,575 Sq Ft lot
- Hawkes Bluff Elementary School Rated A-
- Waterfront
- Canal View
About This Home
As of June 2025*ONE OF THE BEST HOMES, ON ONE OF THE BEST LOTS, IN COUNTRY GLEN AVAILABLE TO SELL! THE ONLY ONE OF THIS MODEL AVAILABLE ON THE MARKET. INSIDE THIS HIGHLY SOUGHT COMMUNITY IN THE HEART OF COOPER CITY*NESTLED ON AN ACRE. THIS 4 BEDROOM+OFFICE,4.5 FULL BATHS, PROVIDES ALL THE AMENITIES A FAMILY CAN WANT! EASY ACCESS TO TOP RATED PUBLIC & PRIVATE SCHOOLS, FINE DINING, SHOPPING, PARKS, HOSPITALS & MANY HOUSES OF WORSHIP ALL NEARBY. A REMODELED KITCHEN W/SOLID WOOD CABINETS & QUARTZ COUNTERTOPS, ALL VIKING APPLIANCES AND A BUILT IN COFFEE MAKER. HAS MARBLE FLOORS THROUGHOUT, REMODELED BATHROOMS & DETAILING THROUGHOUT THE HOUSE.THIS HOME HAS A SPACIOUS SCREENED PATIO AREA & A CUSTOM BARBECUE AREA PERFECT FOR SPENDING WEEKENDS & ENTERTAINING! FURNISHED W/RESTORATION HARDWARE FURNITURE.A MUST SEE!
Last Agent to Sell the Property
1st Florida Sunshine Realty License #3189326 Listed on: 04/08/2025
Home Details
Home Type
- Single Family
Est. Annual Taxes
- $17,063
Year Built
- Built in 2002
Lot Details
- 1 Acre Lot
- Waterfront
- North Facing Home
- Fenced
- Property is zoned R-1-B
HOA Fees
- $333 Monthly HOA Fees
Parking
- 3 Car Attached Garage
- Circular Driveway
- Open Parking
Home Design
- Barrel Roof Shape
Interior Spaces
- 4,006 Sq Ft Home
- 1-Story Property
- Central Vacuum
- Furnished
- Ceiling Fan
- Blinds
- Family Room
- Den
- Marble Flooring
- Canal Views
- Washer and Dryer Hookup
- Attic
Kitchen
- Microwave
- Dishwasher
Bedrooms and Bathrooms
- 4 Bedrooms
Home Security
- Partial Impact Glass
- High Impact Door
Outdoor Features
- Above Ground Pool
- Canal Width 1-80 Feet
- Patio
- Exterior Lighting
- Outdoor Grill
Additional Features
- Energy-Efficient Appliances
- Central Heating and Cooling System
Listing and Financial Details
- Assessor Parcel Number 504035081360
Community Details
Overview
- Country Glen Subdivision
- The community has rules related to no recreational vehicles or boats
Recreation
- Tennis Courts
Security
- Gated Community
Ownership History
Purchase Details
Home Financials for this Owner
Home Financials are based on the most recent Mortgage that was taken out on this home.Purchase Details
Home Financials for this Owner
Home Financials are based on the most recent Mortgage that was taken out on this home.Purchase Details
Purchase Details
Purchase Details
Home Financials for this Owner
Home Financials are based on the most recent Mortgage that was taken out on this home.Similar Homes in the area
Home Values in the Area
Average Home Value in this Area
Purchase History
| Date | Type | Sale Price | Title Company |
|---|---|---|---|
| Warranty Deed | $2,200,000 | None Listed On Document | |
| Quit Claim Deed | -- | None Listed On Document | |
| Quit Claim Deed | -- | Attorney | |
| Quit Claim Deed | $129,600 | None Available | |
| Special Warranty Deed | $631,300 | -- |
Mortgage History
| Date | Status | Loan Amount | Loan Type |
|---|---|---|---|
| Open | $1,760,000 | New Conventional | |
| Previous Owner | $151,483 | Unknown | |
| Previous Owner | $565,000 | Unknown | |
| Previous Owner | $100,000 | Credit Line Revolving | |
| Previous Owner | $568,158 | No Value Available |
Property History
| Date | Event | Price | Change | Sq Ft Price |
|---|---|---|---|---|
| 06/12/2025 06/12/25 | Sold | $2,200,000 | -8.3% | $549 / Sq Ft |
| 04/08/2025 04/08/25 | For Sale | $2,399,000 | 0.0% | $599 / Sq Ft |
| 09/01/2012 09/01/12 | Rented | $5,000 | -16.7% | -- |
| 08/02/2012 08/02/12 | Under Contract | -- | -- | -- |
| 07/24/2012 07/24/12 | For Rent | $6,000 | -- | -- |
Tax History Compared to Growth
Tax History
| Year | Tax Paid | Tax Assessment Tax Assessment Total Assessment is a certain percentage of the fair market value that is determined by local assessors to be the total taxable value of land and additions on the property. | Land | Improvement |
|---|---|---|---|---|
| 2025 | $17,063 | $950,390 | -- | -- |
| 2024 | $16,617 | $923,610 | -- | -- |
| 2023 | $16,617 | $896,710 | $0 | $0 |
| 2022 | $15,702 | $870,600 | $0 | $0 |
| 2021 | $15,735 | $845,250 | $0 | $0 |
| 2020 | $15,616 | $833,580 | $0 | $0 |
| 2019 | $15,825 | $814,840 | $0 | $0 |
| 2018 | $15,600 | $799,650 | $0 | $0 |
| 2017 | $15,401 | $782,660 | $0 | $0 |
| 2016 | $15,610 | $763,310 | $0 | $0 |
| 2015 | $14,773 | $721,460 | $0 | $0 |
| 2014 | $14,480 | $706,590 | $0 | $0 |
| 2013 | -- | $642,650 | $134,880 | $507,770 |
Agents Affiliated with this Home
-
R
Seller's Agent in 2025
Rainbow 69 smoke shop
1st Florida Sunshine Realty
(786) 712-5002
1 in this area
3 Total Sales
-

Buyer's Agent in 2025
Alejandro Ramirez
Costa Miami Realty, LLC
(786) 691-0725
1 in this area
26 Total Sales
-

Seller's Agent in 2012
Thomas Crivello
Tommy Crivello Real Estate Group
(954) 650-1766
127 Total Sales
-

Seller Co-Listing Agent in 2012
Joe Caprio
Joe Caprio & Co. Real Estate
(954) 434-1776
138 Total Sales
Map
Source: MIAMI REALTORS® MLS
MLS Number: A11770043
APN: 50-40-35-08-1360
- 13900 Griffin Rd
- 4501 SW 135th Ave
- 4501 SW 133rd Ave
- 0 SW 130th Ave Unit F10396693
- 13024 Spring Lake Dr
- 5533 SW 136th Ave
- 13500 SW 55th St
- 5290 SW 130th Ave
- 5400 Hancock Rd
- 13185 SW 44th St
- 5701 SW 134th Ave
- 13357 SW 42nd St
- 5490 SW 128 Ave
- 5490 SW 128th Ave
- 4660 SW 128th Ave
- 4268 SW 141st Ave
- 5161 Thoroughbred Ln
- 5790 Melaleuca Rd
- 13990 SW 41st St
- 13846 SW 40th St
