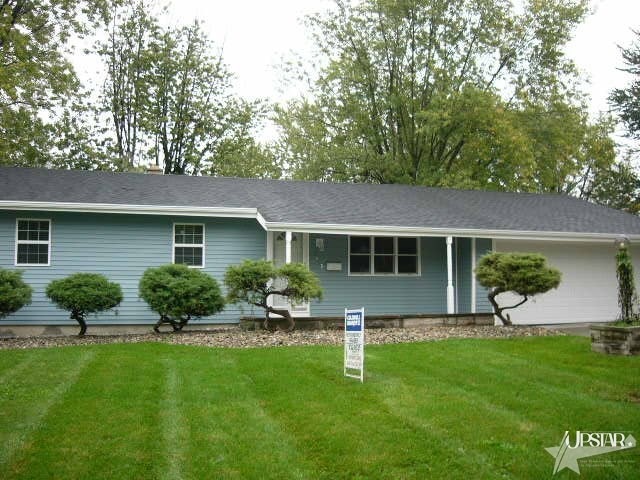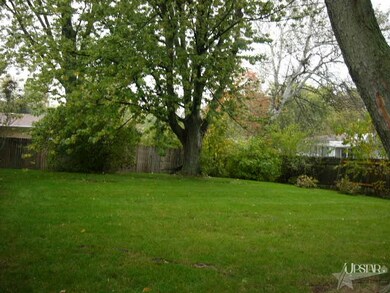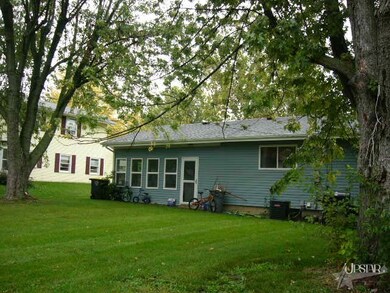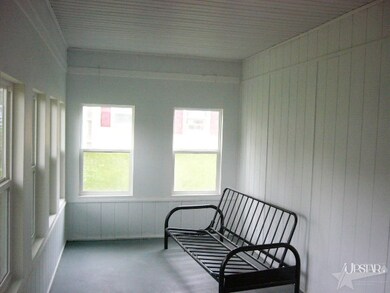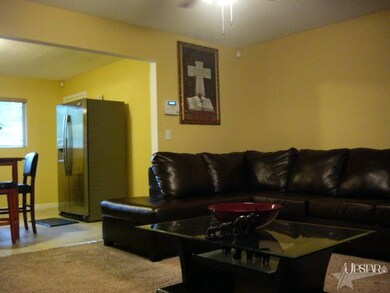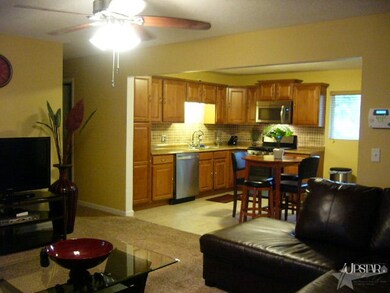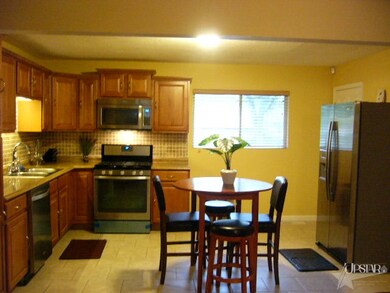
5025 Roberta Dr Fort Wayne, IN 46806
Village Woods NeighborhoodHighlights
- Open Floorplan
- Ranch Style House
- 2 Car Attached Garage
- East Allen University Rated A
- Backs to Open Ground
- Security System Leased
About This Home
As of June 2023Over 1700 sq. ft. of living space which includes a finished basement and in addition to this, there is a three season room! Open concept an all new kitchen includes stainless steel appliances, new countertops, cabinets mosaic tile backsplash, and ceramic tile flooring. Both bathrooms have been completely renovated. . New carpet in living room and bedrooms and ceramic tile in baths. All rooms have Spanish lace ceilings and new lighting. New furnace, air conditioner, pec plumbing system, windows and water heater. In addition to this home having a finished family room in the lower level, there are 2 additional partially finished rooms in the basement (11x8 and 12x11). This home's low maintenance exterior is also a plus, new roof, soffits, facia, gutters, and vinyl siding. What a great buy! Washer and Dryer negotiable.
Home Details
Home Type
- Single Family
Est. Annual Taxes
- $341
Year Built
- Built in 1960
Lot Details
- 8,712 Sq Ft Lot
- Lot Dimensions are 80x120
- Backs to Open Ground
- Level Lot
HOA Fees
- $2 Monthly HOA Fees
Home Design
- Ranch Style House
- Poured Concrete
- Shingle Roof
- Vinyl Construction Material
Interior Spaces
- Open Floorplan
- Ceiling Fan
- Partially Finished Basement
- Basement Fills Entire Space Under The House
- Disposal
- Electric Dryer Hookup
Bedrooms and Bathrooms
- 3 Bedrooms
Home Security
- Security System Leased
- Fire and Smoke Detector
Parking
- 2 Car Attached Garage
- Garage Door Opener
Location
- Suburban Location
Utilities
- Forced Air Heating and Cooling System
- Heating System Uses Gas
- Cable TV Available
Listing and Financial Details
- Assessor Parcel Number 02-13-19-428-005.000-070
Ownership History
Purchase Details
Home Financials for this Owner
Home Financials are based on the most recent Mortgage that was taken out on this home.Purchase Details
Home Financials for this Owner
Home Financials are based on the most recent Mortgage that was taken out on this home.Purchase Details
Home Financials for this Owner
Home Financials are based on the most recent Mortgage that was taken out on this home.Purchase Details
Purchase Details
Purchase Details
Home Financials for this Owner
Home Financials are based on the most recent Mortgage that was taken out on this home.Purchase Details
Similar Homes in Fort Wayne, IN
Home Values in the Area
Average Home Value in this Area
Purchase History
| Date | Type | Sale Price | Title Company |
|---|---|---|---|
| Warranty Deed | $180,000 | Trademark Title Services | |
| Warranty Deed | -- | Trademark Title | |
| Warranty Deed | -- | Pioneer Title | |
| Quit Claim Deed | -- | None Available | |
| Public Action Common In Florida Clerks Tax Deed Or Tax Deeds Or Property Sold For Taxes | -- | None Available | |
| Special Warranty Deed | -- | Title One | |
| Sheriffs Deed | $66,182 | -- |
Mortgage History
| Date | Status | Loan Amount | Loan Type |
|---|---|---|---|
| Open | $17,551 | FHA | |
| Closed | $10,800 | No Value Available | |
| Open | $176,739 | FHA | |
| Previous Owner | $3,527 | FHA | |
| Previous Owner | $76,587 | FHA | |
| Previous Owner | $71,677 | FHA | |
| Previous Owner | $75,000 | Fannie Mae Freddie Mac | |
| Previous Owner | $67,000 | Purchase Money Mortgage |
Property History
| Date | Event | Price | Change | Sq Ft Price |
|---|---|---|---|---|
| 06/28/2023 06/28/23 | Sold | $180,000 | 0.0% | $106 / Sq Ft |
| 06/26/2023 06/26/23 | Sold | $180,000 | -5.2% | $106 / Sq Ft |
| 06/01/2023 06/01/23 | Pending | -- | -- | -- |
| 05/22/2023 05/22/23 | For Sale | $189,900 | +5.5% | $111 / Sq Ft |
| 05/07/2023 05/07/23 | Off Market | $180,000 | -- | -- |
| 05/05/2023 05/05/23 | For Sale | $189,900 | +160.1% | $111 / Sq Ft |
| 03/07/2014 03/07/14 | Sold | $73,000 | -7.5% | $43 / Sq Ft |
| 02/02/2014 02/02/14 | Pending | -- | -- | -- |
| 10/20/2013 10/20/13 | For Sale | $78,900 | -- | $46 / Sq Ft |
Tax History Compared to Growth
Tax History
| Year | Tax Paid | Tax Assessment Tax Assessment Total Assessment is a certain percentage of the fair market value that is determined by local assessors to be the total taxable value of land and additions on the property. | Land | Improvement |
|---|---|---|---|---|
| 2024 | $1,733 | $179,500 | $13,400 | $166,100 |
| 2023 | $1,728 | $172,800 | $13,400 | $159,400 |
| 2022 | $1,413 | $140,800 | $13,400 | $127,400 |
| 2021 | $1,228 | $122,800 | $13,400 | $109,400 |
| 2020 | $1,113 | $113,500 | $13,400 | $100,100 |
| 2019 | $882 | $98,600 | $13,400 | $85,200 |
| 2018 | $550 | $79,200 | $13,400 | $65,800 |
| 2017 | $461 | $70,700 | $13,400 | $57,300 |
| 2016 | $425 | $66,200 | $13,400 | $52,800 |
| 2014 | $392 | $63,500 | $13,400 | $50,100 |
| 2013 | $334 | $44,400 | $13,400 | $31,000 |
Agents Affiliated with this Home
-

Seller's Agent in 2023
Lisa Bryant
JM Realty Associates, Inc.
(260) 414-3350
2 in this area
5 Total Sales
-

Buyer's Agent in 2023
Tamia Armstrong
CENTURY 21 Bradley Realty, Inc
(260) 750-1646
3 in this area
66 Total Sales
-

Seller's Agent in 2014
Yvonne Smith
Coldwell Banker Real Estate Gr
(260) 312-2376
26 Total Sales
-

Buyer's Agent in 2014
Jerry Starks
JM Realty Associates, Inc.
(260) 479-8161
10 in this area
295 Total Sales
Map
Source: Indiana Regional MLS
MLS Number: 201315739
APN: 02-13-19-428-005.000-070
- 2924 Schaper Dr
- 2524 Shadyoak Dr
- 5311 Yorkshire Dr
- 3315 E Paulding Rd
- 4409 Austin Dr
- 3212 Clermont Ave
- 3610 E Sherwood Terrace
- 4917 Wayne Trace
- 3724 Sherwood Terrace St
- 3912 E Fleming Ave
- 3625 Clermont Ave
- 2225 McKinnie Ave
- 5010 Lillie St
- 2033 McKinnie Ave
- 6418 Melville Dr
- 1606 Capitol Ave
- 4221 Casa Verde Dr
- 3930 Abbott St
- 4717 Reed St
- 3929 Plaza Dr
