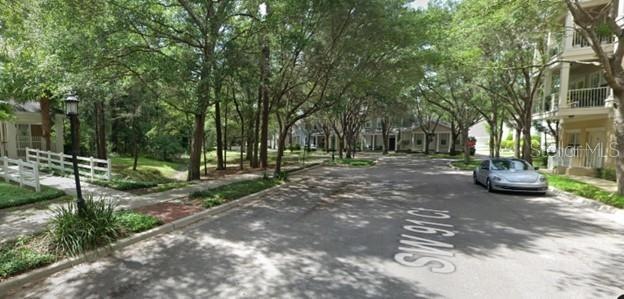
5025 SW 91st Ct Unit 202 Gainesville, FL 32608
Haile Plantation NeighborhoodHighlights
- Fitness Center
- Private Pool
- Open Floorplan
- Kimball Wiles Elementary School Rated A-
- View of Trees or Woods
- 1-minute walk to Haile Village Playground
About This Home
As of November 2024This is a 3 bedroom, 3 bathroom unit that has been converted into a double master suite with a third large bedroom. This home is absolutely Move-In Ready! This unit is in the heart of Haile Village! The balcony faces a relaxing green space and the community fitness center & pool; it is also a few steps away from the restaurants and shops, parks, and walking trails in Haile Village.
This New Urbanism community regularly makes the top 10 list most likely due to its amenities, small town feel, and convenience to all things Gainesville. This SW Gainesville neighborhood is less than 9 miles from UF Health Shands Hospital and the University of Florida. There is a Free Park & Ride Bus to UF steps away from this home. The route is included in the photos.
Haile Village, its quaint downtown area, boasts a mixture of residences, restaurants, shops, and other businesses. There is a weekly Farmers Market in Haile Village every Saturday morning, rain or shine. Miles of walking and biking trails, Koi Pond, Gazebo, and a relaxing downtown area where there are regular community events. This is a well-lit, charming Community that you'll feel proud to call home!
All room measurements are approx. and should be verified.
Last Agent to Sell the Property
EXIT REALTY PRODUCERS Brokerage Phone: 352-505-5700 License #3464925 Listed on: 09/13/2024

Property Details
Home Type
- Condominium
Est. Annual Taxes
- $4,502
Year Built
- Built in 2006
HOA Fees
Parking
- On-Street Parking
Property Views
- Woods
- Garden
- Park or Greenbelt
- Pool
Home Design
- Brick Foundation
- Block Foundation
- Slab Foundation
- Shingle Roof
- Concrete Siding
- Cement Siding
- Concrete Perimeter Foundation
Interior Spaces
- 1,441 Sq Ft Home
- 3-Story Property
- Open Floorplan
- Built-In Features
- Crown Molding
- High Ceiling
- Ceiling Fan
- Living Room
- Laundry closet
Kitchen
- Eat-In Kitchen
- Cooktop
- Dishwasher
- Solid Surface Countertops
Flooring
- Wood
- Carpet
- Ceramic Tile
Bedrooms and Bathrooms
- 3 Bedrooms
- Primary Bedroom on Main
- Walk-In Closet
- 3 Full Bathrooms
- Single Vanity
Pool
- Private Pool
- Outside Bathroom Access
Outdoor Features
- Balcony
- Covered patio or porch
- Exterior Lighting
- Outdoor Storage
- Private Mailbox
Utilities
- Central Air
- Heating Available
- Cable TV Available
Additional Features
- Reclaimed Water Irrigation System
- East Facing Home
Listing and Financial Details
- Visit Down Payment Resource Website
- Assessor Parcel Number 06853-119-202
Community Details
Overview
- Association fees include pool, maintenance structure, ground maintenance, management, private road, recreational facilities, trash
- Haile Management Association, Phone Number (352) 561-3327
- Haile Village Center Owners Association
- The Village At Haile Subdivision
- On-Site Maintenance
- The community has rules related to deed restrictions, allowable golf cart usage in the community, vehicle restrictions
Amenities
- Restaurant
- Community Storage Space
Recreation
- Community Playground
- Fitness Center
- Community Pool
- Park
Pet Policy
- Pets Allowed
Similar Homes in Gainesville, FL
Home Values in the Area
Average Home Value in this Area
Property History
| Date | Event | Price | Change | Sq Ft Price |
|---|---|---|---|---|
| 11/20/2024 11/20/24 | Sold | $259,000 | 0.0% | $180 / Sq Ft |
| 09/16/2024 09/16/24 | Pending | -- | -- | -- |
| 09/13/2024 09/13/24 | For Sale | $259,000 | -- | $180 / Sq Ft |
Tax History Compared to Growth
Agents Affiliated with this Home
-
Bobbie Blackwell
B
Seller's Agent in 2024
Bobbie Blackwell
EXIT REALTY PRODUCERS
(352) 474-3927
2 in this area
14 Total Sales
-
Johanan Cangelosi
J
Buyer's Agent in 2024
Johanan Cangelosi
KELLER WILLIAMS GAINESVILLE REALTY PARTNERS
(352) 240-0600
4 in this area
62 Total Sales
Map
Source: Stellar MLS
MLS Number: GC524859
- 5141 SW 91 Way Unit I-102
- 5155 SW 52nd Rd
- 5173 SW 52nd Rd
- 9127 SW 52nd Ave Unit D301
- 9119 SW 52nd Ave Unit C301
- 9119 SW 52nd Ave Unit C201
- 4850 SW 91st Terrace Unit P201
- 4964 SW 91st Dr
- 5043 SW 91st Dr
- 4800 SW 91st Way
- 4735 SW 91st Dr Unit 309
- 4715 SW 91st Dr Unit 302
- 4715 SW 91st Dr Unit 305
- 5133 SW 88th Terrace
- 5214 SW 94th St
- 5319 SW 88th Ct
- 5439 SW 91st Terrace
- 9330 SW 46th Place
- 5434 SW 91st Terrace
- 5453 SW 91st Terrace
