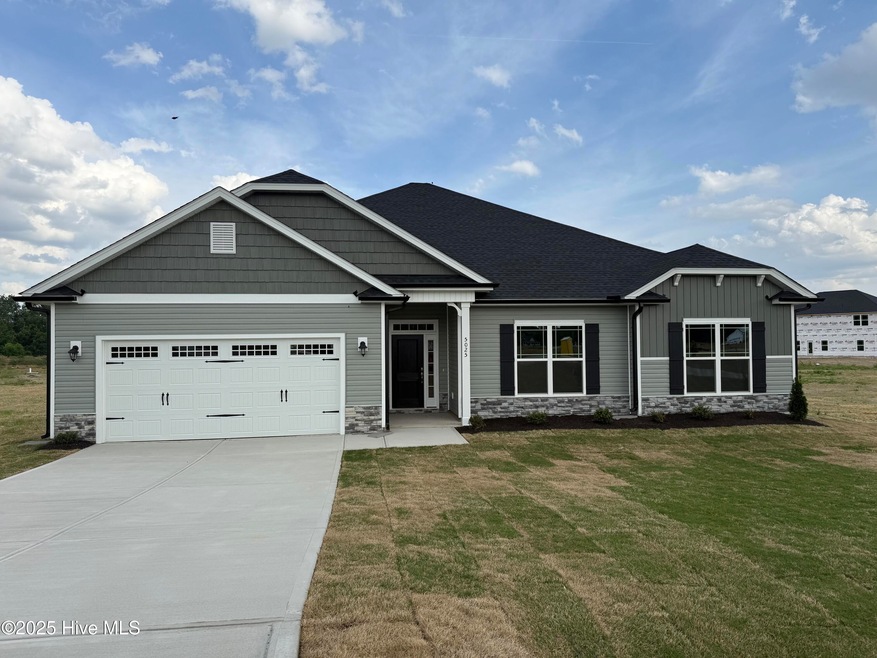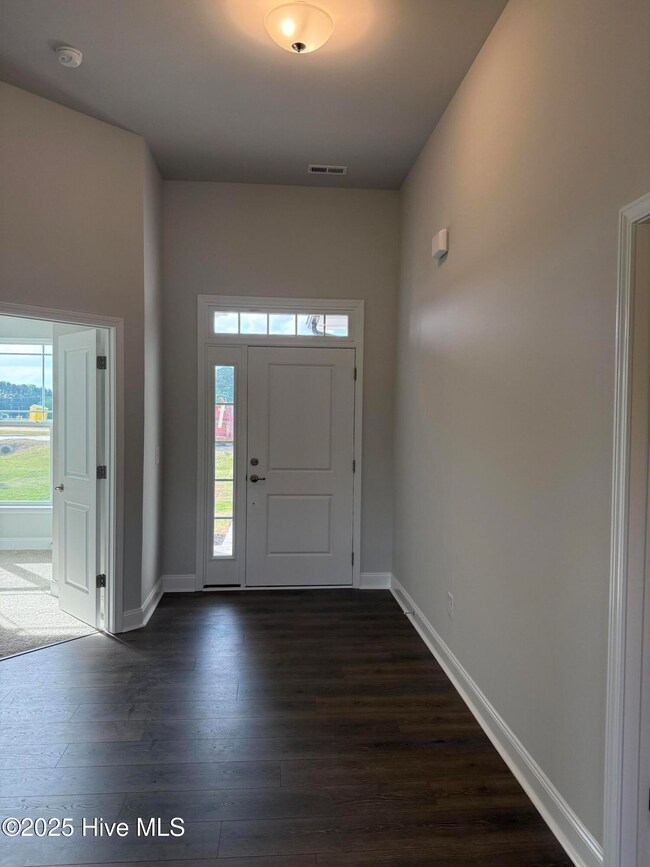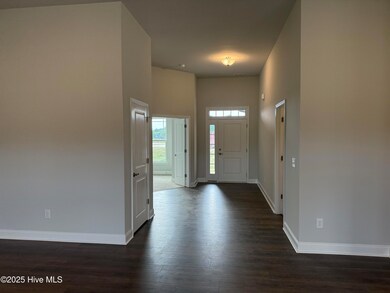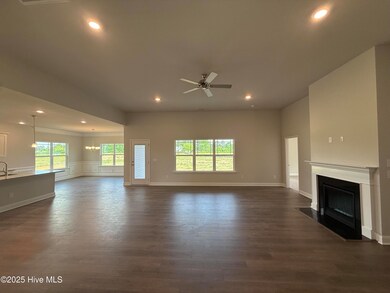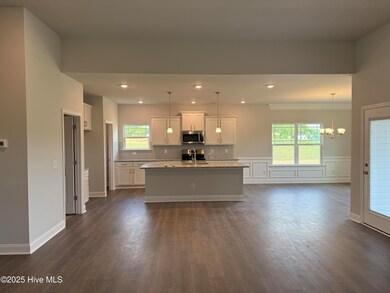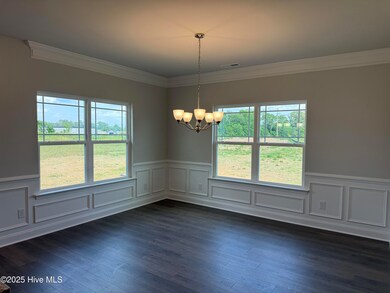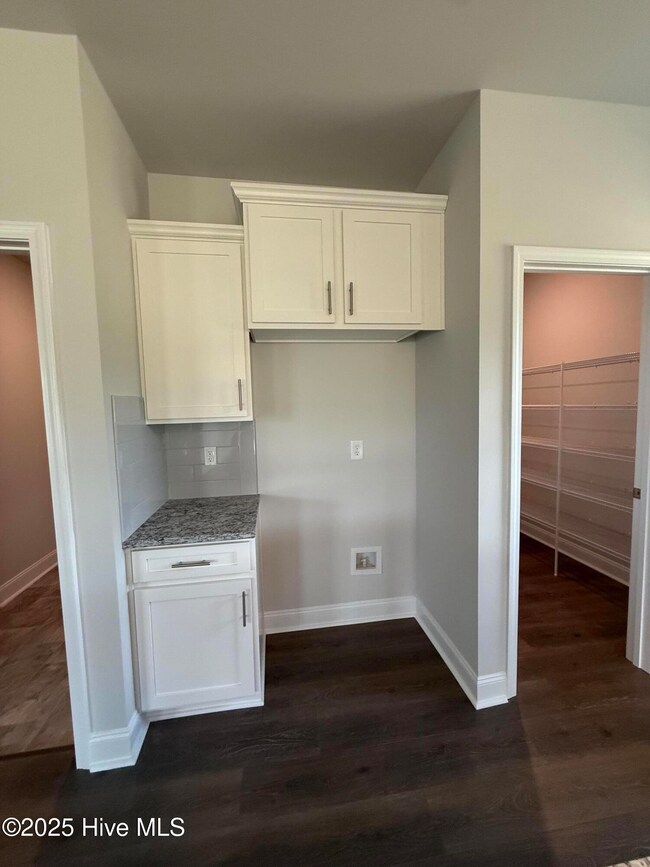
5025 Trident Maple Ct Unit Lot 15 Battleboro, NC 27809
Estimated payment $2,599/month
Highlights
- 1 Fireplace
- Covered patio or porch
- Vinyl Plank Flooring
- Mud Room
- Kitchen Island
- Walk-in Shower
About This Home
Don't miss out on this beautiful, newly built 4-bedroom, 2.5-bathroom ranch-style home located in the highly sought-after Magnolia Estates. Nestled in a cul-de-sac on just over an acre, this property offers the perfect blend of country living with modern amenities. As you step inside, you're welcomed by a bright, open foyer that leads into the spacious, open concept living area, filled with natural light from large windows. The gourmet kitchen is a chef's dream, featuring stainless steel appliances, granite countertops, and a generous island that provides ample space for meal preparation and casual dining. The luxurious primary bedroom suite is a true retreat, offering a large walk-in closet and en-suite bathroom with dual vanities and a large shower. Three additional well-sized bedrooms share a beautifully designed full bathroom. Step outside to the expansive backyard, ideal for entertaining, featuring a large, covered patio area perfect for outdoor dining and relaxation. The attached two-car garage offers additional storage space and convenient access to the home. Located just minutes from shopping, parks, top-rated schools, and major highways I-95 and U.S. 64, this home combines convenience with comfort. Only $1,000 builder deposit due at contract signing. Builder incentives - Up to 15k FLEX CASH to be used toward rate buy down if can close in 60 days or less, builder to pay closing costs with use of preferred lender.
Open House Schedule
-
Thursday, July 24, 202512:00 to 5:00 pm7/24/2025 12:00:00 PM +00:007/24/2025 5:00:00 PM +00:00Add to Calendar
-
Friday, July 25, 202512:00 to 5:00 pm7/25/2025 12:00:00 PM +00:007/25/2025 5:00:00 PM +00:00Add to Calendar
Home Details
Home Type
- Single Family
Year Built
- Built in 2025
HOA Fees
- $21 Monthly HOA Fees
Home Design
- Slab Foundation
- Wood Frame Construction
- Shingle Roof
- Stone Siding
- Vinyl Siding
- Stick Built Home
Interior Spaces
- 2,505 Sq Ft Home
- 1-Story Property
- Ceiling Fan
- 1 Fireplace
- Mud Room
- Combination Dining and Living Room
- Attic Access Panel
- Washer and Dryer Hookup
Kitchen
- Dishwasher
- Kitchen Island
Flooring
- Laminate
- Vinyl Plank
Bedrooms and Bathrooms
- 4 Bedrooms
- Walk-in Shower
Parking
- 2 Car Attached Garage
- Front Facing Garage
- Driveway
Schools
- Red Oak Elementary And Middle School
- Northern Nash High School
Utilities
- Hot Water Heating System
- Heating System Uses Steam
- Electric Water Heater
Additional Features
- Covered patio or porch
- 1.03 Acre Lot
Community Details
- Magnolia Estates Subdivision
- Maintained Community
Listing and Financial Details
- Assessor Parcel Number 3833-00-74-6016
Map
Home Values in the Area
Average Home Value in this Area
Property History
| Date | Event | Price | Change | Sq Ft Price |
|---|---|---|---|---|
| 05/04/2025 05/04/25 | For Sale | $394,400 | -- | $157 / Sq Ft |
Similar Homes in Battleboro, NC
Source: Hive MLS
MLS Number: 100505327
- 5134 Holly Hill Ct Unit Lot 28
- 5017 Trident Maple Ct Unit Lot 16
- 4979 Trident Maple Ct Unit Lot 18
- 5084 Holly Hill Ct Unit Lot 25
- 5085 Holly Hill Ct Unit Lot 33
- 4961 Trident Maple Ct Unit Lot 19
- 4994 Trident Maple Ct Unit Lot 11
- 5118 Dogwood Dr Unit Lot 44
- 4943 Trident Maple Ct Unit Lot 20
- 5046 Holly Hill Ct Unit Lot 23
- 5719 Red Oak Battleboro Rd Unit Lot 2
- 5082 Dogwood Dr
- 5677 Red Oak Battleboro Rd Unit Lot 3
- 5031 Holly Hill Ct Unit Lot 36
- 5061 Golden Willow Dr Unit Lot 7
- 6151 Harrisontown Rd
- 7016 Peppermill Way
- 7004 Peppermill Way
- 6927 Moss Creek Way
- 2351 Hurt Dr
- 2235 Hurt Dr
- 2209 Hurt Dr
- 2205 Sawgrass Rd
- 2581 Bridgewood Rd
- 103 Jasmine Dr
- 1000 Colony Square
- 2140 Pine Tree Ln
- 13 Jeffries Cove
- 3430 Sunset Ave
- 237 S Winstead Ave
- 3430 Eastern Ave
- 1253 Manor Dr
- 116 S King Richard Ct Unit 116
- 19 Ashlar Ct
- 1143 Falls Rd
