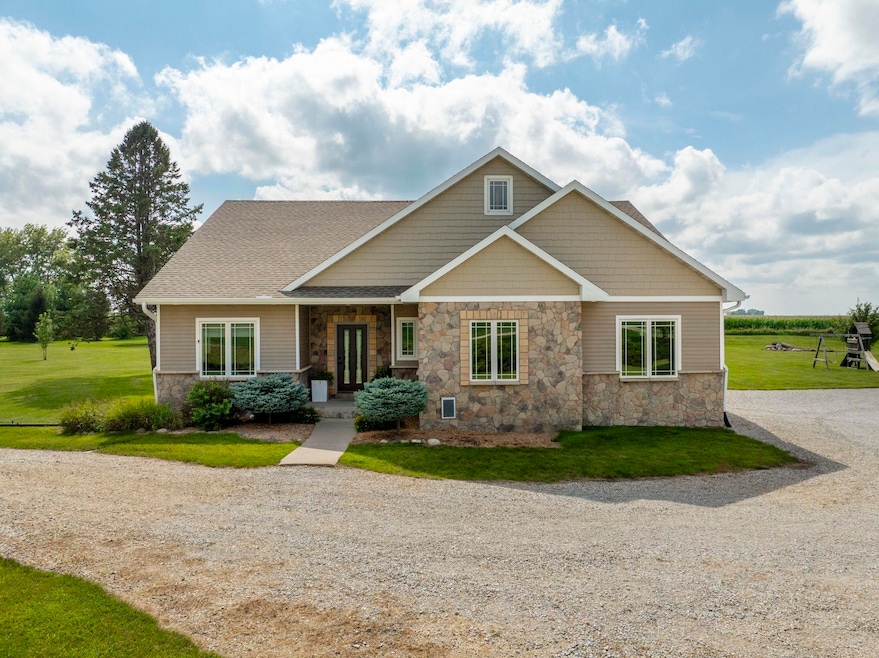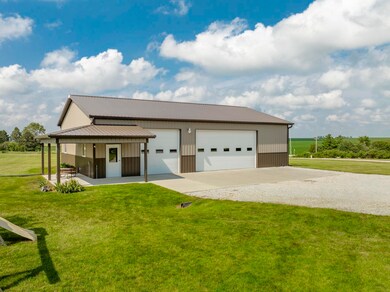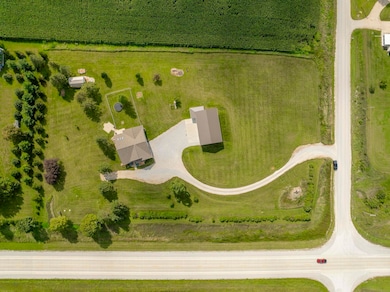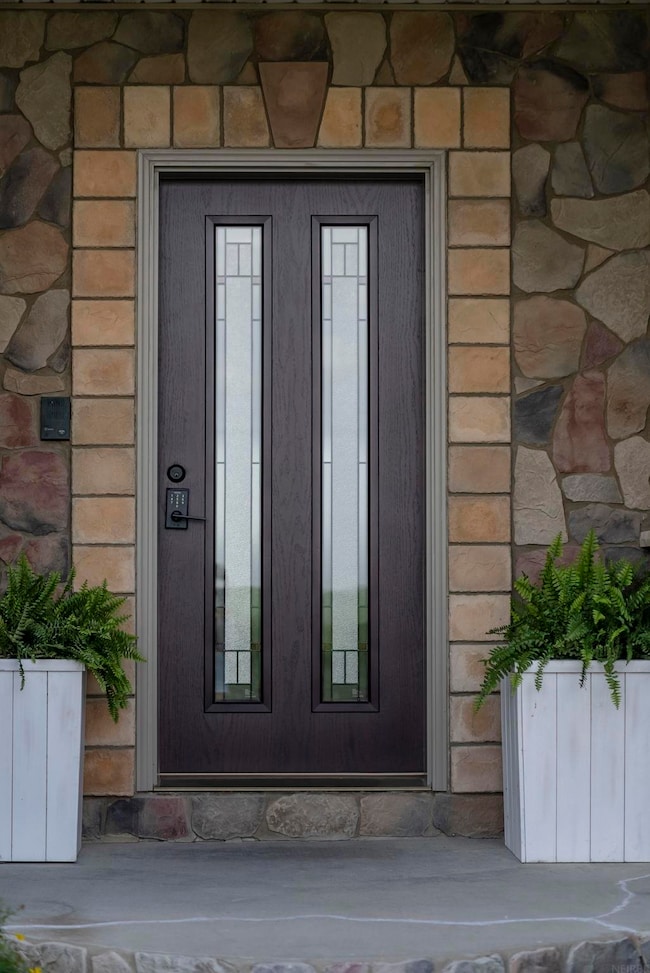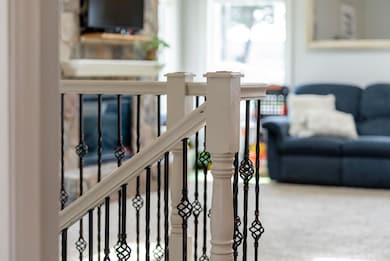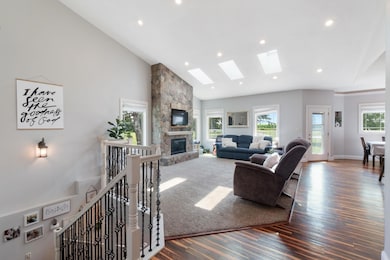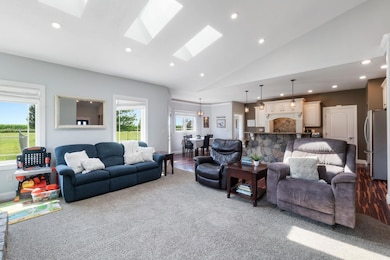5025 W Griffith Rd Hudson, IA 50643
Estimated payment $3,939/month
Highlights
- Hot Property
- Vaulted Ceiling
- 3 Car Attached Garage
- Hudson Elementary School Rated 9+
- Solid Surface Countertops
- Soaking Tub
About This Home
Here's the Hudson acreage you've been waiting for! Perfectly situated just south of Hudson on a hard surface road, this sprawling ranch home sits on 3.1 acres and boasts over 3500 sqft of living space (over 1800 on the main!), 5 bedrooms, and 3 full baths. Step inside the home, and you'll be greeted by soaring ceilings, skylights, and an open floor plan, which makes entertaining a breeze. From the front door, a large entryway leads past a bedroom/office, a beautiful newly added full bathroom, and into the spacious living area, which features an electric fireplace focal point. The spacious kitchen offers plentiful cabinet and counter space, with roll-out base cabinets, stainless steel appliances, granite countertops, and a pantry. Beyond the kitchen, you'll find the enormous primary suite, with a whirlpool tub, tiled shower, dual sinks, and a large walk-in closet. The main floor also features a spacious laundry room and drop zone off the oversized heated garage (with two 220 outlets and an 18 ft wide garage door). Travel downstairs, and you'll love the 9 ft ceilings and daylight windows that allow light to pour into this wonderful space. This area provides bunches of room for play, movie nights, and more. You'll also find 3 generous bedrooms with large closets. Built in 2020, the 2000 sqft outbuilding is a showstopper, with its concrete floors, workshop space, & floor drain It's stubbed for a future bathroom and also has a covered porch area that overlooks the lush lawn. The acreage also features another 288 sqft shed, a concrete patio area, and a partially fenced-in yard to help contain kids and pets. There is SO MUCH to love here! Schedule your showing today!
Home Details
Home Type
- Single Family
Est. Annual Taxes
- $6,870
Year Built
- Built in 2011
Lot Details
- 3.1 Acre Lot
Home Design
- Concrete Foundation
- Asphalt Roof
- Stone Siding
- Vinyl Siding
Interior Spaces
- 3,542 Sq Ft Home
- Vaulted Ceiling
- Electric Fireplace
- Living Room with Fireplace
- Laundry Room
Kitchen
- Built-In Oven
- Built-In Microwave
- Dishwasher
- Solid Surface Countertops
Bedrooms and Bathrooms
- 5 Bedrooms
- 3 Full Bathrooms
- Soaking Tub
Partially Finished Basement
- Interior Basement Entry
- Sump Pump
Parking
- 3 Car Attached Garage
- Heated Garage
- Workshop in Garage
- Garage Door Opener
Outdoor Features
- Patio
- Outbuilding
Schools
- Hudson Elementary And Middle School
- Hudson High School
Utilities
- Central Air
- Heating Available
- Septic Tank
Listing and Financial Details
- Assessor Parcel Number 871410226006
Map
Home Values in the Area
Average Home Value in this Area
Tax History
| Year | Tax Paid | Tax Assessment Tax Assessment Total Assessment is a certain percentage of the fair market value that is determined by local assessors to be the total taxable value of land and additions on the property. | Land | Improvement |
|---|---|---|---|---|
| 2024 | $6,734 | $512,940 | $72,000 | $440,940 |
| 2023 | $5,392 | $512,940 | $72,000 | $440,940 |
| 2022 | $4,828 | $370,720 | $60,000 | $310,720 |
| 2021 | $4,734 | $370,720 | $60,000 | $310,720 |
| 2020 | $4,664 | $332,890 | $50,000 | $282,890 |
| 2019 | $4,664 | $332,890 | $50,000 | $282,890 |
| 2018 | $4,714 | $328,140 | $50,000 | $278,140 |
| 2017 | $4,716 | $328,140 | $50,000 | $278,140 |
| 2016 | $4,504 | $326,970 | $50,000 | $276,970 |
| 2015 | $4,504 | $326,970 | $50,000 | $276,970 |
Property History
| Date | Event | Price | Change | Sq Ft Price |
|---|---|---|---|---|
| 09/05/2025 09/05/25 | Price Changed | $635,000 | -2.3% | $179 / Sq Ft |
| 08/07/2025 08/07/25 | For Sale | $650,000 | +87.6% | $184 / Sq Ft |
| 10/14/2016 10/14/16 | Sold | $346,500 | -6.3% | $98 / Sq Ft |
| 08/13/2016 08/13/16 | Pending | -- | -- | -- |
| 06/16/2016 06/16/16 | For Sale | $369,900 | -- | $104 / Sq Ft |
Purchase History
| Date | Type | Sale Price | Title Company |
|---|---|---|---|
| Warranty Deed | $346,500 | Title Services Corporation | |
| Warranty Deed | -- | None Available |
Source: Northeast Iowa Regional Board of REALTORS®
MLS Number: NBR20253796
APN: 8714-10-226-006
- Lot #26 Live Oak Dr
- Lot #25 Live Oak Dr
- Lot #24 Live Oak Dr
- Lot #23 Live Oak Dr
- Lot #10 Live Oak Dr
- Lot #9 Live Oak Dr
- Lot #8 Live Oak Dr
- Lot #7 Live Oak Dr
- Lot #22 Live Oak Dr
- Lot #21 Live Oak Dr
- Lot #20 Live Oak Dr
- Lot #19 Live Oak Dr
- Lot #18 Live Oak Dr
- Lot #17 Live Oak Dr
- Lot #16 Live Oak Dr
- Lot #15 Live Oak Dr
- Lot #14 Live Oak Dr
- Lot #13 Live Oak Dr
- Lot #12 Live Oak Dr
- Lot #11 Live Oak Dr
- 301-313 Springfield Ave
- 304 Post Oak Dr
- 402 Fast Ln
- 1931 Pinehurst Ct
- 3855 Pineview Place
- 6025 Donegal Cir
- 402 Main St
- 1141 Lantern Square
- 765-791 Russell Rd
- 1105-1110 Kent Cir
- 150 Rapids Square
- 3322 Tropic Ln
- 332 E Ridgeway Ave
- 3714 Ravenwood Cir
- 3666 Ravenwood Cir
- 4710 Donald Dr
- 825 Bluegrass
- 1003 Bluegrass Cir
- 4426-4606 Ashworth Dr
- 1429 Columbus Dr
