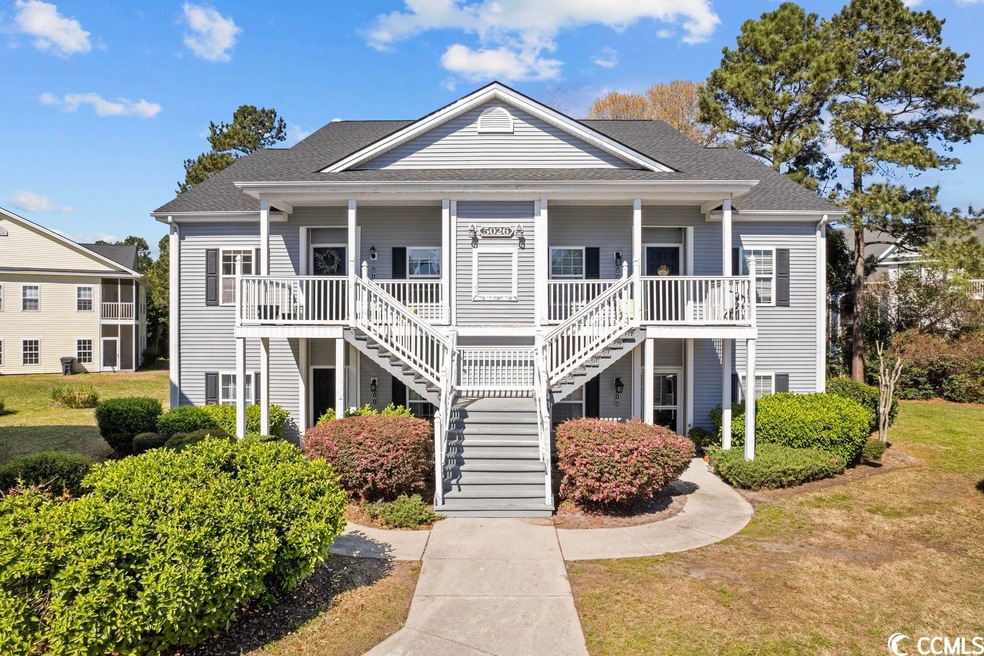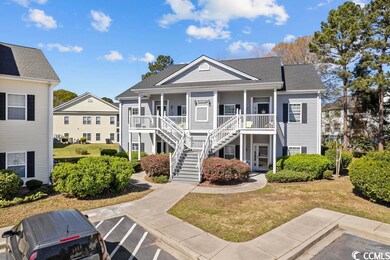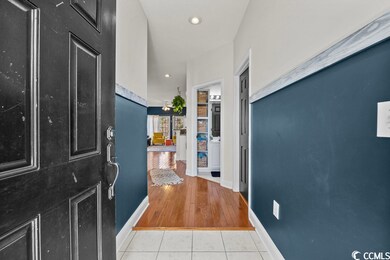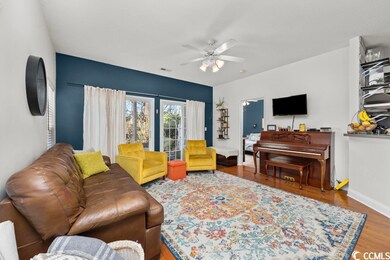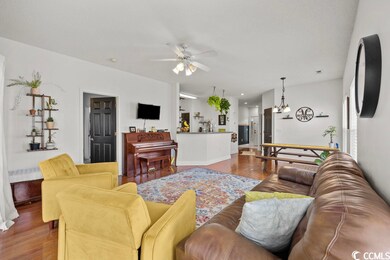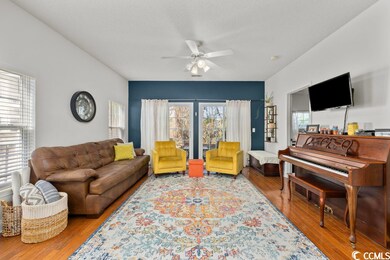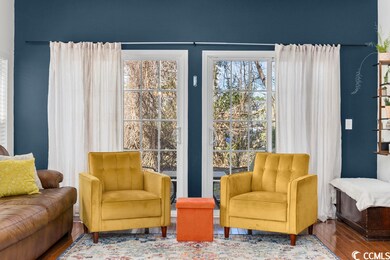
5026 Belleglen Ct Unit 101 Myrtle Beach, SC 29579
Ridgewood Plantation NeighborhoodEstimated Value: $207,000 - $217,000
Highlights
- Private Pool
- Gated Community
- Main Floor Primary Bedroom
- Carolina Forest Elementary School Rated A-
- Clubhouse
- End Unit
About This Home
As of July 2023Don’t miss out on this rare opportunity to own an updated 1st floor end unit 3 Bedroom 2 Bath condo in private gated exclusive community of The Fountains. This end unit condo features an amazing fully updated chefs kitchen with new stainless steel appliances, range hood, window blinds, HVAC System and water heater replaced in 2015. The condo has a split bedroom plan, private master suite, a screened-in porch to enjoy SC nature and the private wooded backyard. The resort style swimming pool is just a short walk away. Enjoy a relaxing day at the resort swimming pool and the view of the many community fountains. The Fountains is conveniently located just down the street from the award winning Carolina Forest High School and school systems, Coastal Carolina University, shopping, the beaches and all that Conway and Myrtle Beach has to offer. DON’T miss out on this move in ready condo. Contact the listing agent or your buyer’s agent Realtor today to schedule a private showing. All measurements and square footage are approximate and not guaranteed. Buyer is responsible for verification.
Last Agent to Sell the Property
Shoreline Realty License #89269 Listed on: 03/10/2023
Property Details
Home Type
- Condominium
Est. Annual Taxes
- $898
Year Built
- Built in 2002
Lot Details
- End Unit
- Cul-De-Sac
- Lawn
HOA Fees
- $418 Monthly HOA Fees
Parking
- Assigned Parking
Home Design
- Slab Foundation
- Vinyl Siding
- Tile
Interior Spaces
- 1,240 Sq Ft Home
- 3-Story Property
- Ceiling Fan
- Window Treatments
- Insulated Doors
- Entrance Foyer
- Open Floorplan
- Dining Area
- Screened Porch
- Carpet
Kitchen
- Breakfast Area or Nook
- Breakfast Bar
- Oven
- Range with Range Hood
- Microwave
- Dishwasher
- Stainless Steel Appliances
- Kitchen Island
- Disposal
Bedrooms and Bathrooms
- 3 Bedrooms
- Primary Bedroom on Main
- Split Bedroom Floorplan
- Linen Closet
- Walk-In Closet
- Bathroom on Main Level
- 2 Full Bathrooms
- Single Vanity
- Dual Vanity Sinks in Primary Bathroom
- Bathtub and Shower Combination in Primary Bathroom
Laundry
- Laundry Room
- Washer and Dryer Hookup
Home Security
Outdoor Features
- Private Pool
- Patio
Schools
- Carolina Forest Elementary School
- Ten Oaks Middle School
- Carolina Forest High School
Utilities
- Central Heating and Cooling System
- Underground Utilities
- Water Heater
- High Speed Internet
- Phone Available
- Satellite Dish
- Cable TV Available
Community Details
Overview
- Association fees include electric common, water and sewer, trash pickup, pool service, landscape/lawn, insurance, manager, rec. facilities, legal and accounting, master antenna/cable TV, common maint/repair, recycling, pest control
- Low-Rise Condominium
Amenities
- Door to Door Trash Pickup
- Recycling
- Clubhouse
Recreation
- Community Pool
Pet Policy
- Only Owners Allowed Pets
Security
- Gated Community
- Fire and Smoke Detector
Ownership History
Purchase Details
Home Financials for this Owner
Home Financials are based on the most recent Mortgage that was taken out on this home.Purchase Details
Home Financials for this Owner
Home Financials are based on the most recent Mortgage that was taken out on this home.Purchase Details
Similar Homes in Myrtle Beach, SC
Home Values in the Area
Average Home Value in this Area
Purchase History
| Date | Buyer | Sale Price | Title Company |
|---|---|---|---|
| Dangelo Laura | $200,000 | -- | |
| Mccarthy Harry T | $135,000 | -- | |
| Griffith Diane W | $99,310 | -- |
Mortgage History
| Date | Status | Borrower | Loan Amount |
|---|---|---|---|
| Open | Dangelo Laura | $100,000 |
Property History
| Date | Event | Price | Change | Sq Ft Price |
|---|---|---|---|---|
| 07/14/2023 07/14/23 | Sold | $200,000 | -2.4% | $161 / Sq Ft |
| 04/03/2023 04/03/23 | Price Changed | $204,900 | -1.7% | $165 / Sq Ft |
| 03/10/2023 03/10/23 | For Sale | $208,499 | +54.4% | $168 / Sq Ft |
| 09/30/2021 09/30/21 | Sold | $135,000 | -3.2% | $109 / Sq Ft |
| 06/09/2021 06/09/21 | For Sale | $139,500 | -- | $113 / Sq Ft |
Tax History Compared to Growth
Tax History
| Year | Tax Paid | Tax Assessment Tax Assessment Total Assessment is a certain percentage of the fair market value that is determined by local assessors to be the total taxable value of land and additions on the property. | Land | Improvement |
|---|---|---|---|---|
| 2024 | $898 | $12,075 | $0 | $12,075 |
| 2023 | $898 | $12,075 | $0 | $12,075 |
| 2021 | $1,810 | $12,075 | $0 | $12,075 |
| 2020 | $345 | $12,075 | $0 | $12,075 |
| 2019 | $345 | $12,075 | $0 | $12,075 |
| 2018 | $0 | $7,875 | $0 | $7,875 |
| 2017 | $298 | $7,875 | $0 | $7,875 |
| 2016 | -- | $7,875 | $0 | $7,875 |
| 2015 | $298 | $3,000 | $0 | $3,000 |
| 2014 | -- | $3,000 | $0 | $3,000 |
Agents Affiliated with this Home
-
Bruce Robinson

Seller's Agent in 2023
Bruce Robinson
Shoreline Realty
(843) 421-3212
4 in this area
117 Total Sales
-
The Mills Group

Buyer's Agent in 2023
The Mills Group
Century 21 Barefoot Realty
(843) 252-0847
4 in this area
989 Total Sales
-
Chris Sansbury

Seller's Agent in 2021
Chris Sansbury
Sansbury Butler Properties
(843) 254-1320
1 in this area
231 Total Sales
Map
Source: Coastal Carolinas Association of REALTORS®
MLS Number: 2304667
APN: 39900000033
- 5038 Belleglen Ct Unit 202
- 5038 Belleglen Ct Unit 201
- 5056 Glenbrook Dr Unit 202
- 5046 Glenbrook Dr Unit 202
- 5046 Belleglen Ct Unit 202
- 5050 Belleglen Ct Unit 102
- 4811 Innisbrook Ct Unit 306
- 4814 Innisbrook Ct Unit 412
- 4818 Innisbrook Ct Unit 610
- 4818 Innisbrook Ct Unit 603
- 4853 Meadowsweet Dr Unit 1805
- 4854 Meadowsweet Dr Unit 1909
- 4850 Meadowsweet Dr Unit 1711
- TBD Gardner Lacy Rd
- 535 Wildflower Trail
- 4721 National Dr
- 4726 Southern Trail
- 4738 Southern Trail
- 583 Wildflower Trail
- 0 Gardner Lacy Rd
- 5026 Belleglen Ct
- 5026 Belleglen Ct Unit 202
- 5026 Belleglen Ct Unit 102
- 5026 Belleglen Ct Unit 101
- 5030 Belleglen Ct Unit Bldg E Unit 202 50
- 5030 Belleglen Ct
- 5030 Belleglen Ct Unit The Fountains Unit 1
- 5030 Belleglen Ct Unit 202
- 5030 Belleglen Ct Unit 201
- 5030 Belleglen Ct Unit 102
- 5030 Belleglen Ct Unit 101
- 5022 Belleglen Ct Unit 5022-101 The Fountai
- 5022 Belleglen Ct
- 5022 Belleglen Ct Unit 101
- 5022 Belleglen Ct Unit 102
- 5034 Belleglen Ct
- 5034 Belleglen Ct Unit 202
- 5034 Belleglen Ct Unit 201
- 5034 Belleglen Ct Unit 102
- 5038 Belleglen Ct
