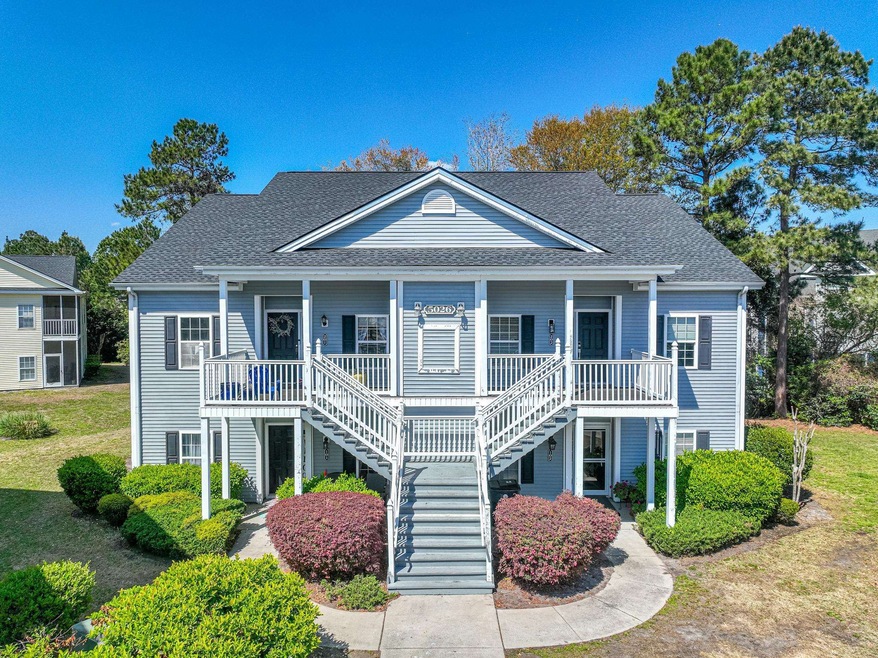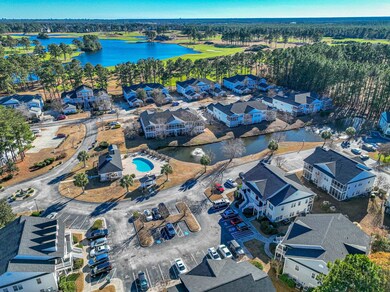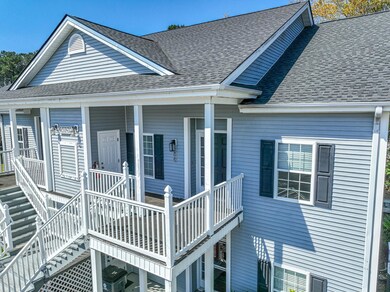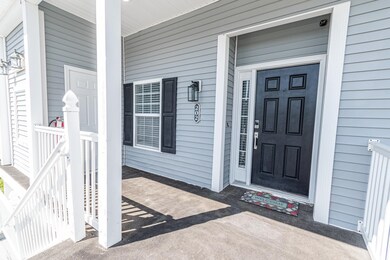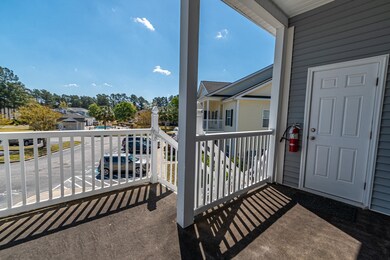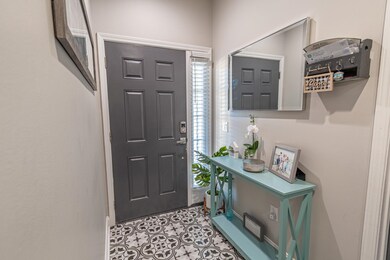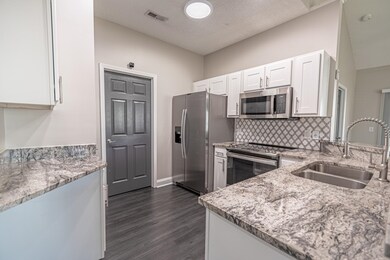
5026 Belleglen Ct Unit 202 Myrtle Beach, SC 29579
Ridgewood Plantation NeighborhoodEstimated Value: $205,000 - $215,000
Highlights
- Clubhouse
- Vaulted Ceiling
- Lawn
- Carolina Forest Elementary School Rated A-
- End Unit
- Solid Surface Countertops
About This Home
As of May 2023Beautifully updated three bed and two bath end unit in the gated community of The Fountains. Luxury vinyl flooring throughout with Moroccan style decorative tile in foyer. Vaulted ceilings in the living room and dining room make for a spacious feel with four picture windows letting in tons of natural light. The kitchen boasts granite counters, white cabinets, tile backsplash, stainless steel appliances, pantry, and a breakfast bar. The primary bedroom has a ceiling fan, custom walk-in closet, and a private bathroom with granite counters, stand up shower with glass door, and custom shelving for storage. The other two bedrooms are located at the front of the unit, both have ceiling fans, and they share a hallway bath with a shower/tub combo, vanity, and a linen closet. Other features include laundry room with shelving, linen closet in hall, upgraded ceiling fans, usb plugs throughout, screened in porch with access from primary bedroom, large front porch with attached storage, and much more. The Fountains offers a community pool and is located near award winning schools, dining, entertainment, shopping, hospitals, and is a short ride to the beach. Square footage is approximate and not guaranteed, buyer is responsible for verification.
Property Details
Home Type
- Condominium
Year Built
- Built in 2002
Lot Details
- End Unit
- Lawn
HOA Fees
- $418 Monthly HOA Fees
Parking
- Assigned Parking
Home Design
- Slab Foundation
- Vinyl Siding
- Tile
Interior Spaces
- 1,240 Sq Ft Home
- Vaulted Ceiling
- Ceiling Fan
- Window Treatments
- Insulated Doors
- Entrance Foyer
- Open Floorplan
- Screened Porch
- Luxury Vinyl Tile Flooring
Kitchen
- Breakfast Area or Nook
- Breakfast Bar
- Range
- Microwave
- Dishwasher
- Stainless Steel Appliances
- Solid Surface Countertops
- Disposal
Bedrooms and Bathrooms
- 3 Bedrooms
- Walk-In Closet
- 2 Full Bathrooms
- Shower Only
- Garden Bath
Laundry
- Laundry Room
- Washer and Dryer Hookup
Home Security
Schools
- Carolina Forest Elementary School
- Ten Oaks Middle School
- Carolina Forest High School
Utilities
- Central Heating and Cooling System
- Underground Utilities
- Water Heater
- High Speed Internet
- Phone Available
- Cable TV Available
Community Details
Overview
- Association fees include electric common, trash pickup, pool service, landscape/lawn, insurance, manager, security, rec. facilities, legal and accounting, master antenna/cable TV, internet access, pest control
- Low-Rise Condominium
Amenities
- Door to Door Trash Pickup
- Clubhouse
Recreation
- Community Pool
Pet Policy
- Only Owners Allowed Pets
Additional Features
- Security
- Fire and Smoke Detector
Ownership History
Purchase Details
Home Financials for this Owner
Home Financials are based on the most recent Mortgage that was taken out on this home.Purchase Details
Purchase Details
Home Financials for this Owner
Home Financials are based on the most recent Mortgage that was taken out on this home.Purchase Details
Purchase Details
Purchase Details
Home Financials for this Owner
Home Financials are based on the most recent Mortgage that was taken out on this home.Purchase Details
Home Financials for this Owner
Home Financials are based on the most recent Mortgage that was taken out on this home.Similar Homes in Myrtle Beach, SC
Home Values in the Area
Average Home Value in this Area
Purchase History
| Date | Buyer | Sale Price | Title Company |
|---|---|---|---|
| Gorman Matthew R | $220,000 | -- | |
| Castillo Juan Carlos | -- | -- | |
| Agm Properties Llc | $112,000 | -- | |
| Edwards Phil S | -- | -- | |
| Peedin Real Estate | $95,000 | -- | |
| Kuhl Michael A | $129,900 | -- | |
| Sandstrom Dean J | $99,900 | -- |
Mortgage History
| Date | Status | Borrower | Loan Amount |
|---|---|---|---|
| Previous Owner | Kuhl Michael | $50,000 | |
| Previous Owner | Kuhl Michael A | $25,980 | |
| Previous Owner | Kuhl Michael A | $103,920 | |
| Previous Owner | Sandstrom Dean J | $69,930 |
Property History
| Date | Event | Price | Change | Sq Ft Price |
|---|---|---|---|---|
| 05/22/2023 05/22/23 | Sold | $220,000 | -2.2% | $177 / Sq Ft |
| 04/12/2023 04/12/23 | Price Changed | $225,000 | -2.2% | $181 / Sq Ft |
| 03/24/2023 03/24/23 | Price Changed | $230,000 | -2.1% | $185 / Sq Ft |
| 01/25/2023 01/25/23 | Price Changed | $235,000 | -4.1% | $190 / Sq Ft |
| 01/06/2023 01/06/23 | For Sale | $245,000 | +118.8% | $198 / Sq Ft |
| 06/26/2020 06/26/20 | Sold | $112,000 | -4.2% | $93 / Sq Ft |
| 02/26/2020 02/26/20 | Price Changed | $116,900 | -7.1% | $97 / Sq Ft |
| 02/04/2020 02/04/20 | Price Changed | $125,900 | +7.7% | $105 / Sq Ft |
| 11/11/2019 11/11/19 | Price Changed | $116,900 | -2.5% | $97 / Sq Ft |
| 09/06/2019 09/06/19 | Price Changed | $119,900 | -2.1% | $100 / Sq Ft |
| 08/02/2019 08/02/19 | Price Changed | $122,500 | -5.7% | $102 / Sq Ft |
| 06/21/2019 06/21/19 | For Sale | $129,900 | +16.0% | $108 / Sq Ft |
| 06/21/2019 06/21/19 | Off Market | $112,000 | -- | -- |
| 09/26/2018 09/26/18 | Price Changed | $129,900 | -4.4% | $108 / Sq Ft |
| 08/29/2018 08/29/18 | Price Changed | $135,900 | +4.6% | $113 / Sq Ft |
| 08/02/2018 08/02/18 | Price Changed | $129,900 | +5.7% | $108 / Sq Ft |
| 06/20/2018 06/20/18 | For Sale | $122,900 | -- | $102 / Sq Ft |
Tax History Compared to Growth
Tax History
| Year | Tax Paid | Tax Assessment Tax Assessment Total Assessment is a certain percentage of the fair market value that is determined by local assessors to be the total taxable value of land and additions on the property. | Land | Improvement |
|---|---|---|---|---|
| 2024 | -- | $13,220 | $0 | $13,220 |
| 2023 | $1,722 | $13,220 | $0 | $13,220 |
| 2021 | $1,695 | $13,220 | $0 | $13,220 |
| 2020 | $1,546 | $12,810 | $0 | $12,810 |
| 2019 | $1,460 | $12,075 | $0 | $12,075 |
| 2018 | $1,002 | $7,875 | $0 | $7,875 |
| 2017 | $987 | $7,875 | $0 | $7,875 |
| 2016 | -- | $7,875 | $0 | $7,875 |
| 2015 | $298 | $3,000 | $0 | $3,000 |
| 2014 | -- | $3,000 | $0 | $3,000 |
Agents Affiliated with this Home
-
Juliann DeForrest

Seller's Agent in 2023
Juliann DeForrest
INNOVATE Real Estate
(843) 446-1498
6 in this area
515 Total Sales
-
Trip DeForrest

Seller Co-Listing Agent in 2023
Trip DeForrest
INNOVATE Real Estate
(843) 421-2300
4 in this area
153 Total Sales
-
M
Seller's Agent in 2020
M.A. Peedin
Peedin Real Estate
(843) 385-3931
Map
Source: Coastal Carolinas Association of REALTORS®
MLS Number: 2300394
APN: 39900000036
- 5022 Belleglen Ct Unit 202
- 5038 Belleglen Ct Unit 202
- 5038 Belleglen Ct Unit 201
- 5056 Glenbrook Dr Unit 202
- 5046 Belleglen Ct Unit 202
- 5050 Belleglen Ct Unit 102
- 5046 Glenbrook Dr Unit 202
- 4811 Innisbrook Ct Unit 306
- 4814 Innisbrook Ct Unit 412
- 4818 Innisbrook Ct Unit 610
- 4818 Innisbrook Ct Unit 603
- 4853 Meadowsweet Dr Unit 1805
- 4854 Meadowsweet Dr Unit 1909
- 4850 Meadowsweet Dr Unit 1711
- TBD Gardner Lacy Rd
- 535 Wildflower Trail
- 4721 National Dr
- 4726 Southern Trail
- 4738 Southern Trail
- 583 Wildflower Trail
- 5026 Belleglen Ct
- 5026 Belleglen Ct Unit 202
- 5026 Belleglen Ct Unit 102
- 5026 Belleglen Ct Unit 101
- 5030 Belleglen Ct Unit Bldg E Unit 202 50
- 5030 Belleglen Ct
- 5030 Belleglen Ct Unit The Fountains Unit 1
- 5030 Belleglen Ct Unit 202
- 5030 Belleglen Ct Unit 201
- 5030 Belleglen Ct Unit 102
- 5030 Belleglen Ct Unit 101
- 5022 Belleglen Ct Unit 5022-101 The Fountai
- 5022 Belleglen Ct
- 5022 Belleglen Ct Unit 101
- 5022 Belleglen Ct Unit 102
- 5034 Belleglen Ct
- 5034 Belleglen Ct Unit 202
- 5034 Belleglen Ct Unit 201
- 5034 Belleglen Ct Unit 102
- 5038 Belleglen Ct
