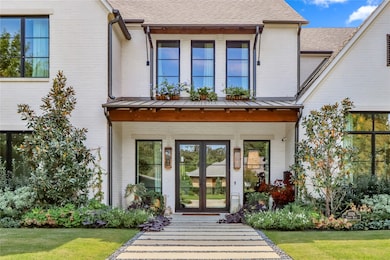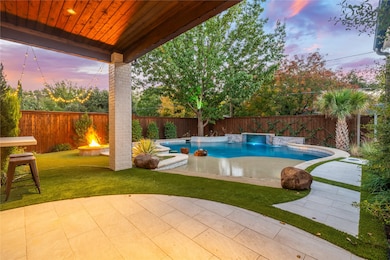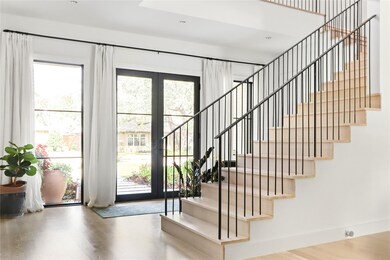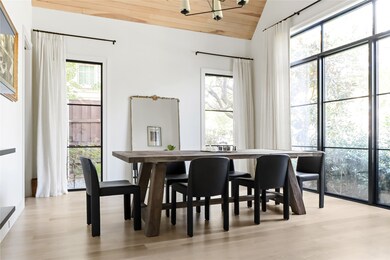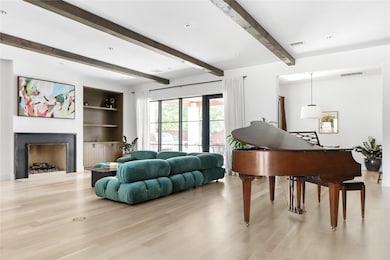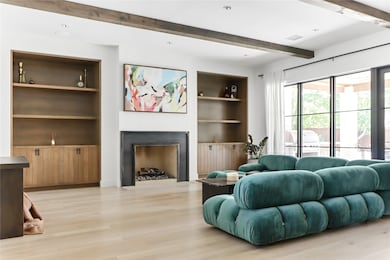5026 Forest Bend Rd Dallas, TX 75244
Schreiber Manor NeighborhoodHighlights
- In Ground Pool
- Open Floorplan
- Wood Flooring
- Built-In Refrigerator
- Contemporary Architecture
- Outdoor Kitchen
About This Home
The epitome of the best in quality and design has been seamlessly woven together to create the perfect home sitting in a prime location, right in the heart of the private school corridor! This stunning residence is an entertainers delight featuring a stand out pool and a multi functional open concept floor plan. The chef inspired kitchen includes top tier appliances, wine refrigerator and over sized pantry. Escape to your first floor primary suite, flooded with natural light and gorgeous hues of your private backyard! Retreat to your spa-like bath with soaking tub walk-in closet and oversized shower. Family and guests will enjoy generously sized bedrooms all with ensuite baths. Upstairs offers ample additional living space including a game room and secret media room. Additional features include smart home technology, sonos, a whole house soft water system, backup generator, and three car garage. Walking distance to St. Rita! Prime access to fine shopping, dining, and top-rated schools. Washer and Dryer included. Landlord to pay pool maintenance. Tenant to pay lawncare.
Listing Agent
Christies Lone Star Brokerage Phone: 214-821-3336 License #0708991 Listed on: 04/25/2025

Home Details
Home Type
- Single Family
Est. Annual Taxes
- $29,848
Year Built
- Built in 2020
Lot Details
- 10,672 Sq Ft Lot
- Gated Home
- Electric Fence
- Landscaped
- Irrigation Equipment
- Many Trees
- Back Yard
Parking
- 3 Car Attached Garage
- Enclosed Parking
- Electric Vehicle Home Charger
- Alley Access
- Rear-Facing Garage
- Epoxy
- Garage Door Opener
- Electric Gate
Home Design
- Contemporary Architecture
- Traditional Architecture
- Brick Exterior Construction
- Slab Foundation
- Composition Roof
Interior Spaces
- 5,579 Sq Ft Home
- 2-Story Property
- Open Floorplan
- Wet Bar
- Wired For Data
- Built-In Features
- Ceiling Fan
- Gas Fireplace
- Family Room with Fireplace
Kitchen
- Double Oven
- Electric Oven
- Gas Cooktop
- Built-In Refrigerator
- Dishwasher
- Kitchen Island
- Disposal
Flooring
- Wood
- Carpet
- Tile
Bedrooms and Bathrooms
- 5 Bedrooms
- Walk-In Closet
Laundry
- Dryer
- Washer
Home Security
- Wireless Security System
- Carbon Monoxide Detectors
- Fire and Smoke Detector
Eco-Friendly Details
- ENERGY STAR Qualified Equipment for Heating
- Air Purifier
Pool
- In Ground Pool
- Gunite Pool
- Waterfall Pool Feature
- Pool Water Feature
Outdoor Features
- Covered patio or porch
- Outdoor Kitchen
- Exterior Lighting
- Outdoor Gas Grill
- Rain Gutters
Schools
- Nathan Adams Elementary School
- White High School
Utilities
- Humidity Control
- Multiple cooling system units
- Central Heating and Cooling System
- Heat Pump System
- Vented Exhaust Fan
- Power Generator
- Tankless Water Heater
- Gas Water Heater
- Water Purifier
- Water Softener
- Cable TV Available
Listing and Financial Details
- Residential Lease
- Property Available on 5/1/25
- Tenant pays for all utilities
- 12 Month Lease Term
- Assessor Parcel Number 00000810097000000
Community Details
Overview
- Inwood North Estates Subdivision
Pet Policy
- Pet Deposit $1,500
- 2 Pets Allowed
- Cats Allowed
- Breed Restrictions
Map
Source: North Texas Real Estate Information Systems (NTREIS)
MLS Number: 20915727
APN: 00000810097000000
- 4949 Mill Run Rd
- 12515 Planters Glen Dr
- 4942 Thunder Rd
- 12535 Montego Plaza
- 12525 Montego Plaza
- 4737 Sugar Mill Rd
- 4818 Thunder Rd
- 4708 Sugar Mill Rd
- 12434 Montego Plaza
- 12367 Montego Plaza
- 12211 Quincy Ln
- 12617 Montfort Dr
- 4633 Willow Ln
- 4625 Willow Ln
- 5506 Melshire Dr
- 12888 Montfort Dr Unit 214
- 12888 Montfort Dr Unit 155
- 12888 Montfort Dr Unit 228
- 12888 Montfort Dr Unit 138
- 12888 Montfort Dr Unit 217
- 5041 Thunder Rd Unit ID1056399P
- 5041 Thunder Rd
- 4824 Harvest Hill Rd
- 4939 Thunder Rd
- 12202 Montego Plaza
- 13270 Noel Rd
- 13001 Cornell Dr
- Neq Lbj Fwy & Noel Rd
- 5580 Harvest Hill Rd
- 13301 Galleria Place
- 5005 Galleria Dr
- 12617 Montfort Dr
- 12888 Montfort Dr
- 5616 Mcshann Rd
- 12888 Montfort Dr Unit 216
- 12888 Montfort Dr Unit 156
- 12888 Montfort Dr Unit 152
- 13505 Inwood Dr Unit ID1035225P
- 13505 Inwood Dr Unit ID1035219P
- 12001 Inwood Rd Unit 2303

