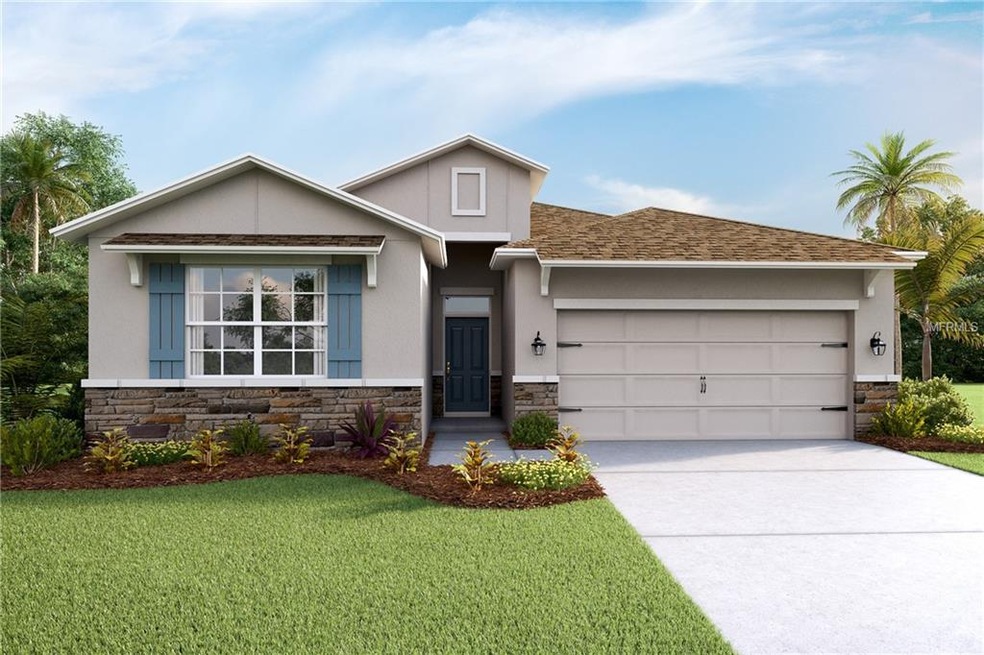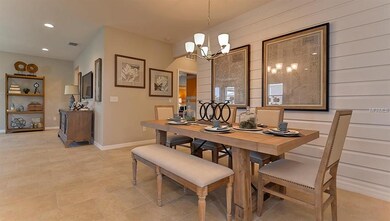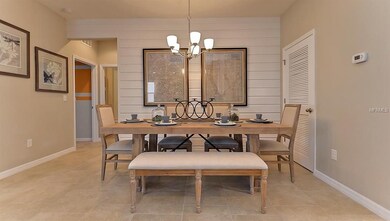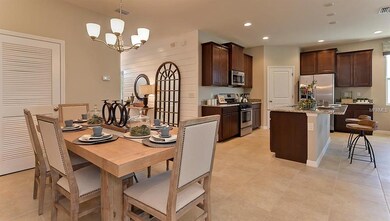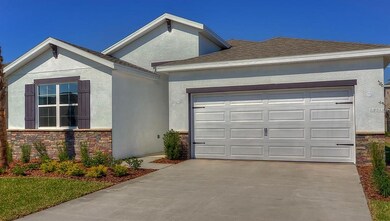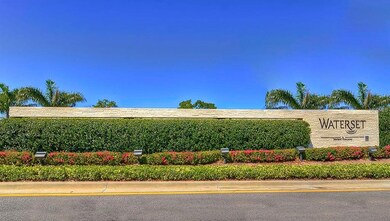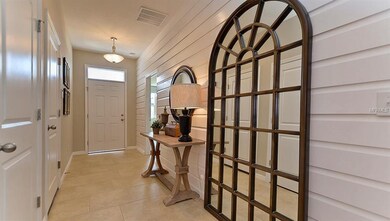
5026 Jackel Chase Dr Wimauma, FL 33598
Estimated Value: $406,371 - $436,000
Highlights
- Under Construction
- Open Floorplan
- Den
- Pond View
- Community Pool
- Covered patio or porch
About This Home
As of February 2019Under Construction;
The Laurel's open concept plan,9'4” ceilings,and spacious bedrooms make this 1,844 square feet home feel much larger. The well-appointed kitchen overlooks the spacious great room, dining area, and a separate breakfast nook, and includes a gorgeous granite kitchen island perfect for entertaining or for maximizing kitchen space. Thirty-six inch cabinets and an included pantry provide plenty of storage in the kitchen as well. With the laundry located directly off of the two-car garage, this home comes with the convenience of a built-in mudroom space. The master suite is located at the back of the home for privacy, and includes a granite double vanity, walk-in closet, and separate shower and garden tub. Two other bedrooms share the second bathroom. Gated Access, Crystal Lagoon, Swim-Up Bar, Restaurant, In-Water Obstacle Platform, Kayaking, Water Slide, Paddle Boarding, Tidal Pool, Family Beach, Event Pavilion, Recreational Rentals, Acres of Crystal Clear Blue Water, Shaded Tot lot, Fire Pit, Outdoor Grill, 5-Acre Dog Park, Picnic Pavilions, Walking, Biking, and Miles of Trails. Pictures, photographs, colors, features, and sizes are for illustration purposes only and will vary
Pictures, photographs, colors, features, and sizes are for illustration purposes only and will vary from the homes as built. Home and community information including pricing, taxes, included features, terms, availability and amenities are subject to change and prior sale at any time without notice or obligation.
Last Agent to Sell the Property
Teddianne Sherman
License #3334868 Listed on: 09/04/2018
Last Buyer's Agent
Bruce Donovan
License #3254087

Home Details
Home Type
- Single Family
Est. Annual Taxes
- $6,501
Year Built
- Built in 2018 | Under Construction
Lot Details
- 4,356 Sq Ft Lot
- Southeast Facing Home
- Irrigation
- Landscaped with Trees
- Property is zoned PD
HOA Fees
- $44 Monthly HOA Fees
Parking
- 2 Car Attached Garage
- Garage Door Opener
- Open Parking
Home Design
- Slab Foundation
- Shingle Roof
- Block Exterior
- Stucco
Interior Spaces
- 2,838 Sq Ft Home
- Open Floorplan
- Low Emissivity Windows
- Combination Dining and Living Room
- Den
- Pond Views
- Laundry Room
Kitchen
- Range
- Microwave
- Dishwasher
- Disposal
Flooring
- Carpet
- Ceramic Tile
Bedrooms and Bathrooms
- 5 Bedrooms
- 3 Full Bathrooms
Outdoor Features
- Covered patio or porch
Schools
- Reddick Elementary School
- Shields Middle School
- Lennard High School
Utilities
- Central Heating and Cooling System
- High Speed Internet
- Cable TV Available
Listing and Financial Details
- Down Payment Assistance Available
- Visit Down Payment Resource Website
- Legal Lot and Block 2 / 5
- Assessor Parcel Number U-08-32-20-A96-000005-00002.0
- $1,925 per year additional tax assessments
Community Details
Overview
- Optional Additional Fees
- Association fees include community pool, internet, ground maintenance, pool maintenance
- $8 Other Monthly Fees
- Built by DR HORTON
- Southshore Bay Subdivision, Granville Floorplan
- The community has rules related to deed restrictions, fencing
- Rental Restrictions
Recreation
- Community Playground
- Community Pool
Ownership History
Purchase Details
Home Financials for this Owner
Home Financials are based on the most recent Mortgage that was taken out on this home.Similar Homes in Wimauma, FL
Home Values in the Area
Average Home Value in this Area
Purchase History
| Date | Buyer | Sale Price | Title Company |
|---|---|---|---|
| Ocasio Melisa Sue | $261,180 | Dhi Title Of Florida Inc |
Mortgage History
| Date | Status | Borrower | Loan Amount |
|---|---|---|---|
| Open | Ocasio Melisa Sue | $44,000 | |
| Open | Ocasio Melisa Sue | $274,000 | |
| Closed | Ocasio Melisa Sue | $222,003 |
Property History
| Date | Event | Price | Change | Sq Ft Price |
|---|---|---|---|---|
| 02/22/2019 02/22/19 | Sold | $261,180 | +0.5% | $92 / Sq Ft |
| 11/24/2018 11/24/18 | Pending | -- | -- | -- |
| 11/19/2018 11/19/18 | Price Changed | $259,990 | -1.9% | $92 / Sq Ft |
| 11/13/2018 11/13/18 | Price Changed | $264,990 | -8.3% | $93 / Sq Ft |
| 11/05/2018 11/05/18 | Price Changed | $288,990 | +9.1% | $102 / Sq Ft |
| 10/18/2018 10/18/18 | Price Changed | $264,990 | -8.0% | $93 / Sq Ft |
| 09/04/2018 09/04/18 | For Sale | $288,180 | -- | $102 / Sq Ft |
Tax History Compared to Growth
Tax History
| Year | Tax Paid | Tax Assessment Tax Assessment Total Assessment is a certain percentage of the fair market value that is determined by local assessors to be the total taxable value of land and additions on the property. | Land | Improvement |
|---|---|---|---|---|
| 2024 | $6,501 | $182,718 | -- | -- |
| 2023 | $6,132 | $177,396 | $0 | $0 |
| 2022 | $5,791 | $172,229 | $0 | $0 |
| 2021 | $5,617 | $167,213 | $0 | $0 |
| 2020 | $5,457 | $164,904 | $0 | $0 |
| 2019 | $3,807 | $51,750 | $51,750 | $0 |
| 2018 | $2,133 | $5,750 | $0 | $0 |
Agents Affiliated with this Home
-
T
Seller's Agent in 2019
Teddianne Sherman
-

Buyer's Agent in 2019
Bruce Donovan
(727) 643-5582
1 in this area
90 Total Sales
Map
Source: Stellar MLS
MLS Number: T3128586
APN: U-08-32-20-A96-000005-00002.0
- 5006 Jackel Chase Dr
- 16806 Trite Bend St
- 5143 Flowing Oar Rd
- 16810 Trite Bend St
- 5144 Flowing Oar Rd
- 16815 Trite Bend St
- 16632 Goose Ribbon Place
- 17006 Wave Tressle Place
- 16810 Scuba Crest St
- 16831 Banner Shell Place
- 16633 Goose Ribbon Place
- 16625 Goose Ribbon Place
- 16909 April Plush Dr
- 16849 Trite Bend St
- 17014 Oval Rum Dr
- 17012 Oval Rum Dr
- 16942 Trite Bend St
- 16927 April Plush Dr
- 16868 Scuba Crest St
- 16919 Trite Bend St
- 5026 Jackel Chase Dr
- 5028 Jackel Chase Dr
- 5024 Jackel Chase Dr
- 5030 Jackel Chase Dr
- 5030 Jackel Chase Ct
- 5027 Jackel Chase Dr
- 5032 Jackel Chase Dr
- 5025 Jackel Chase Dr
- 5029 Jackel Chase Dr
- 5021 Jackel Chase Dr
- 5023 Jackel Chase Dr
- 5035 Jackel Chase Dr
- 5036 Jackel Chase Dr
- 5019 Jackel Chase Dr
- 5017 Jackel Chase Dr
- 5021 Boxer Stitch Ct
- 5103 Jackel Chase Dr
- 5107 Jackel Chase Dr
