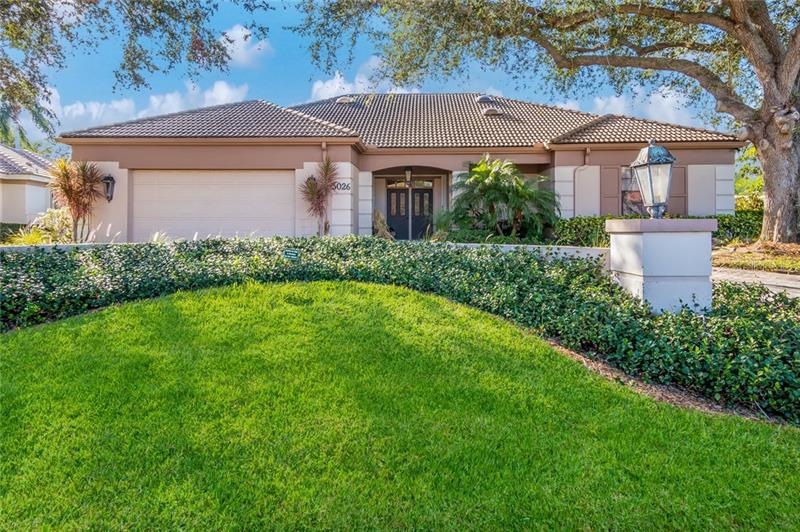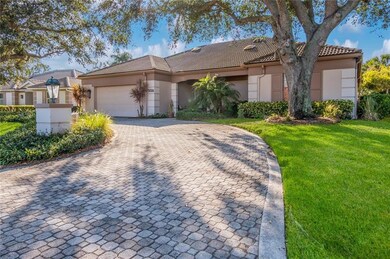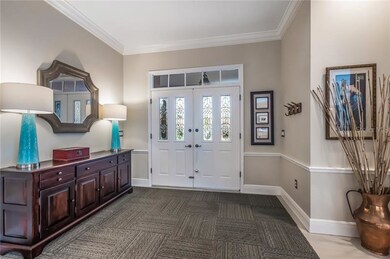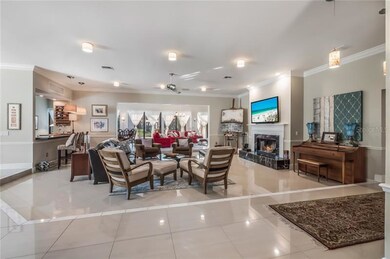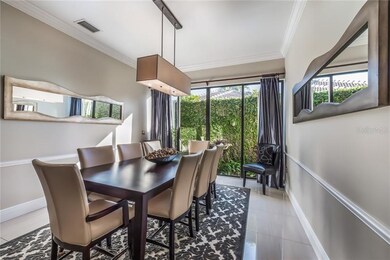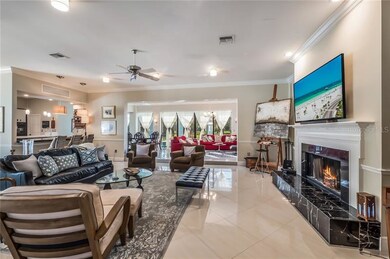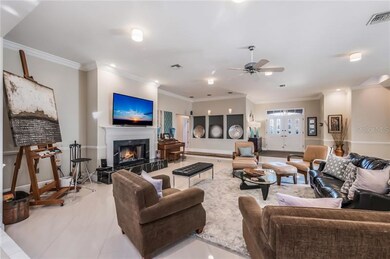
5026 Kestral Park Way S Sarasota, FL 34231
The Landings NeighborhoodHighlights
- Water Access
- Fitness Center
- Gated Community
- Phillippi Shores Elementary School Rated A
- Screened Pool
- Open Floorplan
About This Home
As of June 2021Elegant and inviting home in the highly sought after community of The Landings. Imagine entertaining or enjoying family life in this light filled home boasting high ceilings and architectural details throughout including polished porcelain tile floors, crown molding and an open floor plan. Relax and unwind outdoors poolside overlooking the serene Eagles Preserve or retreat to your private hidden outdoor garden. Optional membership available to The Landings Racquet Club offering a professional tennis program with 8 clay courts, fitness center, heated pool/spa, and a variety of social activities. The Landings is a secure neighborhood with 24 hour guard gate in a fantastic location convenient to Downtown shopping and restaurants, Siesta Key beaches and the best of what Sarasota has to offer. Schedule your private showing today and start Living and Loving Life at the Landings.
Last Agent to Sell the Property
Igor Barmash
CATALIST REALTY LLC License #3300719 Listed on: 12/08/2017
Home Details
Home Type
- Single Family
Est. Annual Taxes
- $6,981
Year Built
- Built in 1985
Lot Details
- 0.3 Acre Lot
- Property fronts a private road
- Mature Landscaping
- Irrigation
- Property is zoned RSF1
HOA Fees
- $118 Monthly HOA Fees
Parking
- 2 Car Attached Garage
- Circular Driveway
Home Design
- Slab Foundation
- Tile Roof
- Block Exterior
- Stucco
Interior Spaces
- 3,397 Sq Ft Home
- Open Floorplan
- Cathedral Ceiling
- Ceiling Fan
- Skylights
- Blinds
- Sliding Doors
- Great Room
- Formal Dining Room
- Den
- Inside Utility
- Porcelain Tile
- Park or Greenbelt Views
Kitchen
- Eat-In Kitchen
- Built-In Oven
- Microwave
- Dishwasher
- Solid Surface Countertops
- Disposal
Bedrooms and Bathrooms
- 3 Bedrooms
- Primary Bedroom on Main
- Walk-In Closet
- 4 Full Bathrooms
Laundry
- Dryer
- Washer
Pool
- Screened Pool
- Heated In Ground Pool
- Heated Spa
- Fence Around Pool
- Outdoor Shower
Outdoor Features
- Water Access
- Deck
- Screened Patio
- Outdoor Grill
- Porch
Schools
- Phillippi Shores Elementary School
- Brookside Middle School
- Riverview High School
Utilities
- Forced Air Zoned Heating and Cooling System
- Electric Water Heater
- Cable TV Available
Listing and Financial Details
- Visit Down Payment Resource Website
- Tax Lot 183
- Assessor Parcel Number 0083100005
Community Details
Overview
- Optional Additional Fees
- Association fees include private road, security
- Landings Community
- The Landings Subdivision
- The community has rules related to deed restrictions
- Rental Restrictions
- Greenbelt
Recreation
- Tennis Courts
- Fitness Center
Security
- Gated Community
Ownership History
Purchase Details
Home Financials for this Owner
Home Financials are based on the most recent Mortgage that was taken out on this home.Purchase Details
Home Financials for this Owner
Home Financials are based on the most recent Mortgage that was taken out on this home.Purchase Details
Home Financials for this Owner
Home Financials are based on the most recent Mortgage that was taken out on this home.Similar Homes in Sarasota, FL
Home Values in the Area
Average Home Value in this Area
Purchase History
| Date | Type | Sale Price | Title Company |
|---|---|---|---|
| Warranty Deed | $1,200,000 | Attorney | |
| Warranty Deed | $780,000 | Title Alliance Of The Gulf C | |
| Warranty Deed | $400,000 | Msc Title Inc |
Mortgage History
| Date | Status | Loan Amount | Loan Type |
|---|---|---|---|
| Open | $977,500 | New Conventional | |
| Previous Owner | $60,000 | Credit Line Revolving | |
| Previous Owner | $303,000 | New Conventional | |
| Previous Owner | $35,000 | Credit Line Revolving | |
| Previous Owner | $320,000 | New Conventional |
Property History
| Date | Event | Price | Change | Sq Ft Price |
|---|---|---|---|---|
| 06/24/2021 06/24/21 | Sold | $1,200,000 | -2.9% | $353 / Sq Ft |
| 04/20/2021 04/20/21 | Pending | -- | -- | -- |
| 04/20/2021 04/20/21 | For Sale | $1,236,000 | +58.5% | $364 / Sq Ft |
| 04/27/2018 04/27/18 | Sold | $780,000 | -5.5% | $230 / Sq Ft |
| 03/13/2018 03/13/18 | Pending | -- | -- | -- |
| 02/04/2018 02/04/18 | Price Changed | $825,000 | -2.9% | $243 / Sq Ft |
| 12/07/2017 12/07/17 | For Sale | $849,900 | -- | $250 / Sq Ft |
Tax History Compared to Growth
Tax History
| Year | Tax Paid | Tax Assessment Tax Assessment Total Assessment is a certain percentage of the fair market value that is determined by local assessors to be the total taxable value of land and additions on the property. | Land | Improvement |
|---|---|---|---|---|
| 2024 | $12,831 | $1,123,500 | $430,300 | $693,200 |
| 2023 | $12,831 | $1,054,400 | $392,900 | $661,500 |
| 2022 | $11,661 | $929,000 | $333,300 | $595,700 |
| 2021 | $9,385 | $720,800 | $360,400 | $360,400 |
| 2020 | $8,810 | $660,000 | $364,900 | $295,100 |
| 2019 | $8,525 | $642,500 | $320,800 | $321,700 |
| 2018 | $8,024 | $635,500 | $304,000 | $331,500 |
| 2017 | $6,981 | $509,800 | $244,300 | $265,500 |
| 2016 | $7,429 | $551,800 | $298,600 | $253,200 |
| 2015 | $6,751 | $472,800 | $182,000 | $290,800 |
| 2014 | $6,153 | $384,300 | $0 | $0 |
Agents Affiliated with this Home
-
I
Seller's Agent in 2021
Igor Barmash
CATALIST REALTY LLC
-
Brandy Sheldon

Buyer's Agent in 2021
Brandy Sheldon
COLDWELL BANKER REALTY
(941) 724-0469
3 in this area
96 Total Sales
-
Tom Wentzel
T
Buyer's Agent in 2018
Tom Wentzel
FINE PROPERTIES
(941) 306-8258
30 Total Sales
-
Josh Wentzel
J
Buyer Co-Listing Agent in 2018
Josh Wentzel
FINE PROPERTIES
24 Total Sales
Map
Source: Stellar MLS
MLS Number: A4203689
APN: 0083-10-0005
- 1720 Kestral Park Way S Unit 49
- 5039 Kestral Park Dr Unit 67
- 5027 Kestral Park Dr Unit 64
- 1693 Landings Ln
- 5179 Flicker Field Cir
- 4812 Kestral Park Cir Unit 20
- 4920 Kestral Park Cir Unit 11
- 4802 Kestral Park Cir Unit 22
- 4892 Peregrine Point Cir E
- 1493 Landings Lake Dr Unit 32
- 1447 Landings Cir Unit 68
- 1444 Landings Cir Unit 72
- 1479 Landings Cir Unit 41
- 1423 Landings Place Unit 59
- 1460 Landings Cir Unit 51
- 5230 Landings Blvd Unit 101
- 5220 Landings Blvd Unit 104
- 5228 Landings Blvd Unit 202
- 4852 Peregrine Point Cir N
- 1780 Pine Harrier Cir
