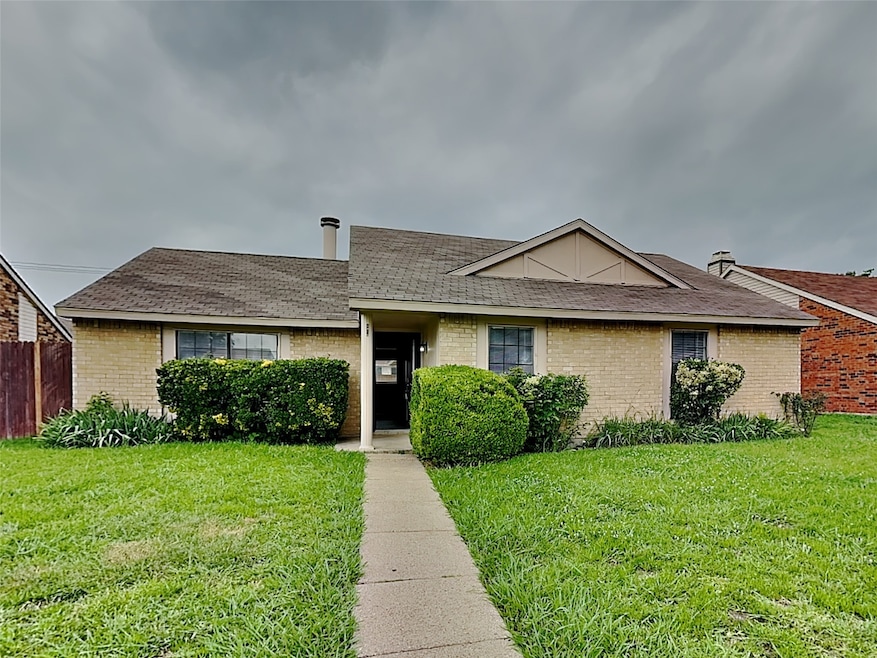5026 Red River Trail Grand Prairie, TX 75052
Westchester NeighborhoodHighlights
- 2 Car Attached Garage
- 1-Story Property
- Dogs and Cats Allowed
About This Home
Offering ONE MONTH FREE RENT! Contact for details! Welcome to 5026 Red River Trail -The perfect blend of comfort, style, and space! This beautifully maintained 3-nedroom, 2-bath home offers an impressive 2,012sqft of open-concept living designed for modern lifestyles. Step inside to find a bright and airy floor plan featuring spacious living and dining areas, high ceilings, and an abundance of natural light throughout! The heart of the home is the inviting kitchen, complete with ample cabinetry, sleek countertops, and breakfast bar. A generously sized primary suite includes private bath with dual sink and a large walk-in closet. Step out back and enjoy a large private backyard, perfect for entertaining guests or playing with your furry friends! Nestled in a quiet, established neighborhood with easy access to schools, shopping and major highways, don't miss your opportunity to call this place home!!
At Bridge Homes, our advertised rental rate includes all mandatory recurring fees to ensure full transparency and a seamless leasing experience. This means no surprises just top-tier service for our residents. One included benefit is our Resident Benefits Package (RBP), which provides valuable services like utility concierge, air filter delivery, credit building, and resident rewards. Additional details are available upon request.
Listing Agent
Goal Properties Brokerage Phone: 214-814-9011 License #0661720 Listed on: 06/20/2025
Home Details
Home Type
- Single Family
Est. Annual Taxes
- $5,676
Year Built
- Built in 1984
Lot Details
- 7,318 Sq Ft Lot
Parking
- 2 Car Attached Garage
- Driveway
Interior Spaces
- 1,512 Sq Ft Home
- 1-Story Property
- Fireplace Features Masonry
- Living Room with Fireplace
Kitchen
- Microwave
- Dishwasher
- Disposal
Bedrooms and Bathrooms
- 3 Bedrooms
- 2 Full Bathrooms
Schools
- Powell Elementary School
- South Grand Prairie High School
Listing and Financial Details
- Residential Lease
- Property Available on 6/13/25
- Tenant pays for all utilities, pest control, water
- 12 Month Lease Term
- Legal Lot and Block 7 / S
- Assessor Parcel Number 28221030190070000
Community Details
Overview
- Trailwood 10 Subdivision
Pet Policy
- Pet Deposit $300
- 3 Pets Allowed
- Dogs and Cats Allowed
Map
Source: North Texas Real Estate Information Systems (NTREIS)
MLS Number: 20976920
APN: 28221030190070000
- 2118 Wilderness Trail
- 2109 Lewis Trail
- 2026 Lewis Trail
- 5013 Embers Trail
- 1845 Wilderness Trail
- 4931 Soaring Eagle Ct
- 4720 Barn Owl Trail
- 5110 Aberdean Trail
- 2005 Sandra Ln
- 1809 Lewis Trail
- 2248 Condor St
- 1806 Natchez Ct
- 1813 Abilene Ct
- 2018 Stockton Trail
- 1717 Lewis Trail
- 1906 Stockton Trail
- 2338 Skyward St
- 2401 Apex Ave
- 2106 Acer Ct
- 1824 Royal Lake Dr
- 2113 Alder Trail
- 4927 Marsh Harrier Ave
- 1802 Natchez Ct
- 1906 Stockton Trail
- 1713 Lewis Trail
- 4617 Chalk Ct
- 1617 Wilderness Trail
- 2421 Apex Ave
- 1514 Coffeyville Trail
- 5459 Montague Ln
- 5423 Lavaca Rd
- 2713 Water Oak Dr
- 2637 Remmington Dr
- 2732 Excalibur Dr Unit ID1026130P
- 1101 Fort Scott Trail
- 1708 N Bent Tree Trail
- 1027 Fair Oaks Dr
- 2758 Red Oak Dr
- 2843 Red Oak Dr
- 2808 Wales Ct Unit ID1019473P







