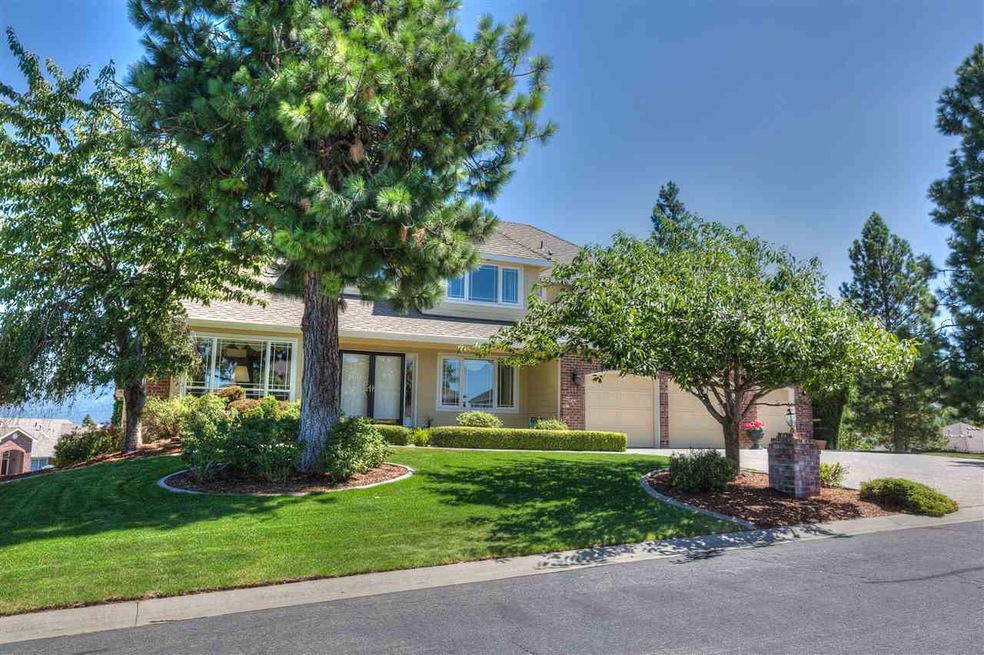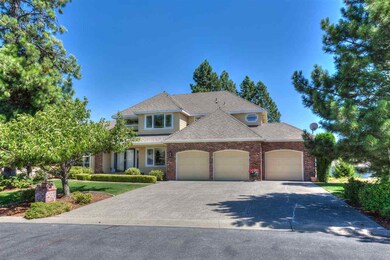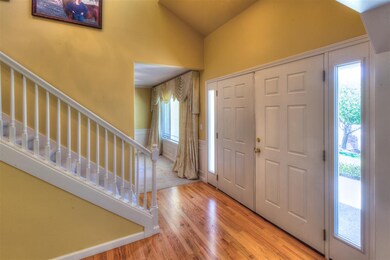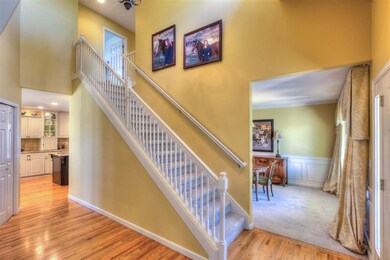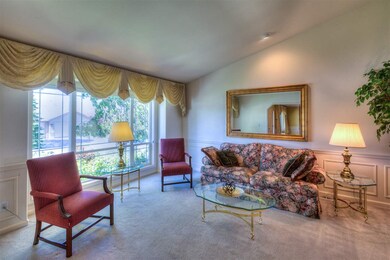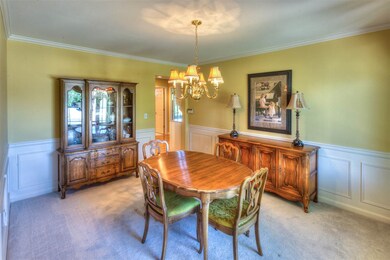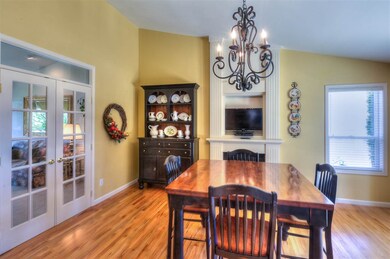
5026 S Hillcrest Ln Veradale, WA 99037
Highlights
- Mountain View
- Separate Formal Living Room
- Den
- Contemporary Architecture
- Great Room
- Formal Dining Room
About This Home
As of October 2019UPDATED BELLA VISTA 2-STORY! This is a rare opportunity to live in a 2-story home w/finished lower level in a very small gated south Valley community w/views! There's a chef's kitchen, recently updated w/ custom cabinets, gas cook top, granite & high end appliances. You'll find a main floor den, formal dining room, gas fireplace with hardwood floors & central vac system. The master suite is oversized & the daylight lower is complete finished w/wet bar, guest room, tons of extra storage & more! A MUST SEE!!
Home Details
Home Type
- Single Family
Est. Annual Taxes
- $4,507
Year Built
- Built in 1995
Lot Details
- 9,583 Sq Ft Lot
- Oversized Lot
- Level Lot
- Sprinkler System
- Landscaped with Trees
HOA Fees
- $41 Monthly HOA Fees
Property Views
- Mountain
- Territorial
Home Design
- Contemporary Architecture
- Brick Exterior Construction
- Composition Roof
- Hardboard
Interior Spaces
- 4,254 Sq Ft Home
- 2-Story Property
- Gas Fireplace
- Great Room
- Family Room Off Kitchen
- Separate Formal Living Room
- Formal Dining Room
- Den
Kitchen
- Gas Range
- Microwave
- Dishwasher
- Kitchen Island
- Disposal
Bedrooms and Bathrooms
- 4 Bedrooms
- Primary bedroom located on second floor
- Walk-In Closet
- Primary Bathroom is a Full Bathroom
- 4 Bathrooms
- Dual Vanity Sinks in Primary Bathroom
- Garden Bath
Basement
- Basement Fills Entire Space Under The House
- Recreation or Family Area in Basement
- Laundry in Basement
- Basement with some natural light
Parking
- 3 Car Attached Garage
- Garage Door Opener
Schools
- Chester Elementary School
- Horizon Middle School
- University High School
Utilities
- Forced Air Heating and Cooling System
- Heating System Uses Gas
- Programmable Thermostat
- 200+ Amp Service
- Gas Water Heater
- Cable TV Available
Listing and Financial Details
- Assessor Parcel Number 44021.2302
Community Details
Overview
- Bella Vista Heights Pud Subdivision
- The community has rules related to covenants, conditions, and restrictions
- Planned Unit Development
Amenities
- Community Deck or Porch
Ownership History
Purchase Details
Home Financials for this Owner
Home Financials are based on the most recent Mortgage that was taken out on this home.Purchase Details
Home Financials for this Owner
Home Financials are based on the most recent Mortgage that was taken out on this home.Purchase Details
Home Financials for this Owner
Home Financials are based on the most recent Mortgage that was taken out on this home.Similar Homes in the area
Home Values in the Area
Average Home Value in this Area
Purchase History
| Date | Type | Sale Price | Title Company |
|---|---|---|---|
| Warranty Deed | $525,000 | First American Title Ins Co | |
| Warranty Deed | $439,900 | First American Title | |
| Warranty Deed | $295,000 | Stewart Title Company |
Mortgage History
| Date | Status | Loan Amount | Loan Type |
|---|---|---|---|
| Open | $484,350 | New Conventional | |
| Previous Owner | $70,000 | Unknown | |
| Previous Owner | $100,000 | Credit Line Revolving | |
| Previous Owner | $417,000 | New Conventional | |
| Previous Owner | $63,042 | New Conventional | |
| Previous Owner | $98,207 | Unknown | |
| Previous Owner | $145,000 | No Value Available |
Property History
| Date | Event | Price | Change | Sq Ft Price |
|---|---|---|---|---|
| 10/29/2019 10/29/19 | Sold | $525,000 | 0.0% | $123 / Sq Ft |
| 09/06/2019 09/06/19 | Pending | -- | -- | -- |
| 09/03/2019 09/03/19 | Price Changed | $524,999 | -4.4% | $123 / Sq Ft |
| 07/13/2019 07/13/19 | Price Changed | $549,000 | -5.2% | $129 / Sq Ft |
| 06/14/2019 06/14/19 | For Sale | $579,000 | +31.6% | $136 / Sq Ft |
| 10/06/2016 10/06/16 | Sold | $439,900 | 0.0% | $103 / Sq Ft |
| 08/20/2016 08/20/16 | Pending | -- | -- | -- |
| 08/03/2016 08/03/16 | For Sale | $439,900 | -- | $103 / Sq Ft |
Tax History Compared to Growth
Tax History
| Year | Tax Paid | Tax Assessment Tax Assessment Total Assessment is a certain percentage of the fair market value that is determined by local assessors to be the total taxable value of land and additions on the property. | Land | Improvement |
|---|---|---|---|---|
| 2024 | $6,563 | $640,600 | $120,000 | $520,600 |
| 2023 | $5,965 | $646,700 | $100,000 | $546,700 |
| 2022 | $6,516 | $646,700 | $100,000 | $546,700 |
| 2021 | $6,024 | $512,000 | $81,400 | $430,600 |
| 2020 | $5,758 | $499,400 | $81,400 | $418,000 |
| 2019 | $4,733 | $417,860 | $73,260 | $344,600 |
| 2018 | $5,442 | $397,100 | $66,600 | $330,500 |
| 2017 | $4,851 | $358,800 | $62,100 | $296,700 |
| 2016 | $4,507 | $324,800 | $54,000 | $270,800 |
| 2015 | $4,312 | $314,600 | $54,000 | $260,600 |
| 2014 | -- | $290,900 | $54,000 | $236,900 |
| 2013 | -- | $0 | $0 | $0 |
Agents Affiliated with this Home
-
Susan Wolford

Seller's Agent in 2019
Susan Wolford
John L Scott, Inc.
(509) 999-8629
107 Total Sales
-
Katie McDaris Marks

Buyer's Agent in 2019
Katie McDaris Marks
EXIT Real Estate Professionals
(509) 499-0045
77 Total Sales
-
Brad Boswell

Seller's Agent in 2016
Brad Boswell
RE/MAX of Spokane
(509) 710-2024
336 Total Sales
Map
Source: Spokane Association of REALTORS®
MLS Number: 201622478
APN: 44021.2302
- 14712 E Carlyle Ln
- 14716 E 48th Ln
- 5315 S Morrow Park Rd
- 15016 E Bella Vista Ln
- 14410 E 45th Ct
- 4720 S Wildwood Ln
- 4812 S Wildwood Ln
- 4203 S Suncrest Ln
- 4125 S Suncrest Ln
- 4024 S Adams Rd
- 4127 S Sullivan Rd
- 4012 S Terra Verde Dr
- 4821 S Conklin Rd
- 5215 S Conklin Rd
- 6202 S Ranch Park Ln
- 14228 E 39th Ln
- 4523 S Henrys Fork Ln
- 13408 E Copper River Ln
- 14816 E 36th Ave
- 13906 E 39th Ln
