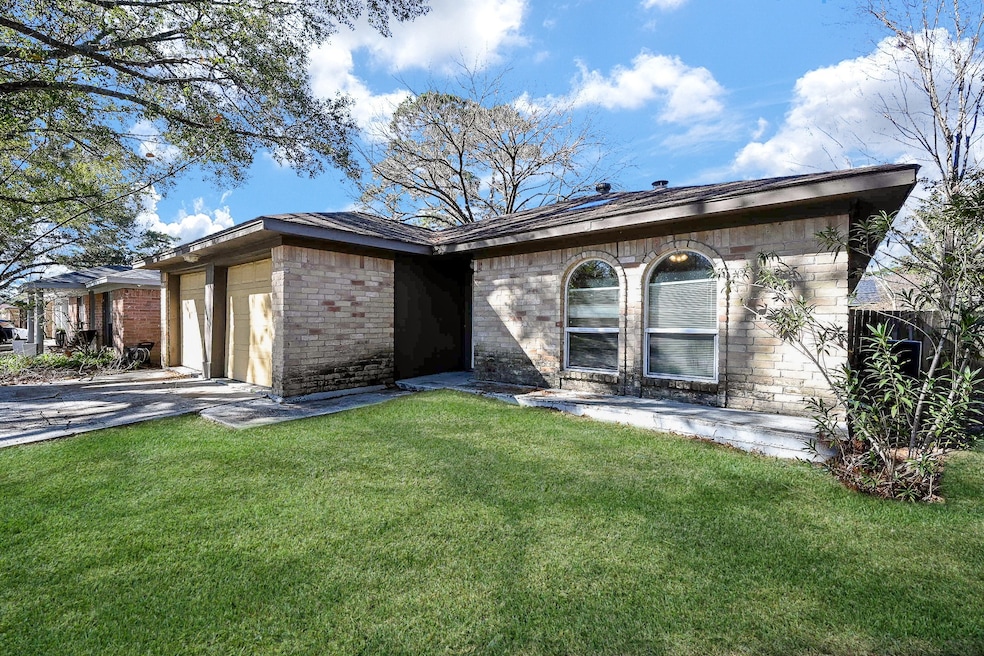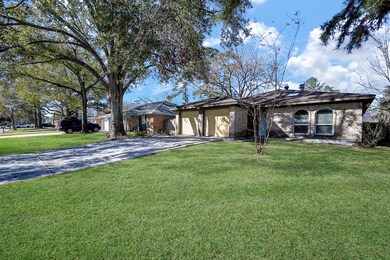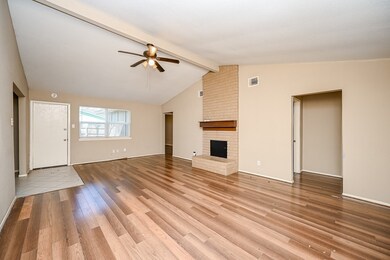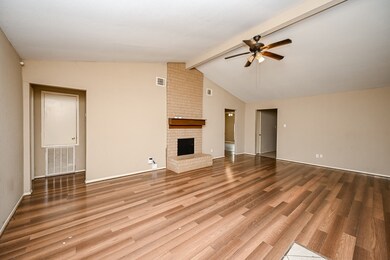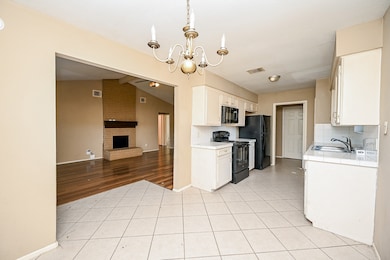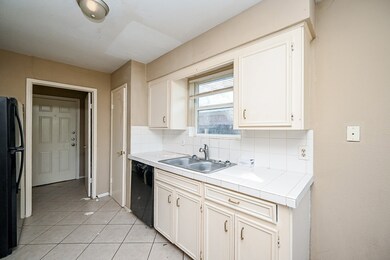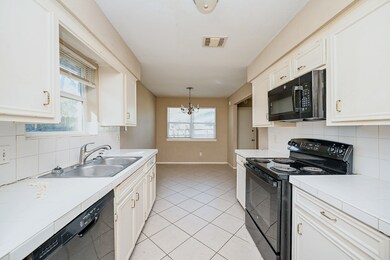
5027 Monteith Dr Spring, TX 77373
Highlights
- Traditional Architecture
- Breakfast Room
- <<tubWithShowerToken>>
- Granite Countertops
- 2 Car Attached Garage
- Living Room
About This Home
As of March 2025What a great place to start your homeownership journey! Priced to sell! This home has vaulted ceilings, a fireplace to snuggle in front of on those cold winter nights, a breakfast area that opens to the living space, Gally kitchend and more! The primary suite is nicely sized with it's private bath area! Utiity room is inside making laundry a breeze. Come see this little jewel and make your offer before it's too late!
Last Agent to Sell the Property
Riverbend Realty Group, LLC License #0441297 Listed on: 01/06/2025
Home Details
Home Type
- Single Family
Est. Annual Taxes
- $6,571
Year Built
- Built in 1981
Lot Details
- 6,050 Sq Ft Lot
- Cleared Lot
HOA Fees
- $29 Monthly HOA Fees
Parking
- 2 Car Attached Garage
Home Design
- Traditional Architecture
- Brick Exterior Construction
- Slab Foundation
- Composition Roof
- Wood Siding
- Cement Siding
Interior Spaces
- 1,526 Sq Ft Home
- 1-Story Property
- Ceiling Fan
- Wood Burning Fireplace
- Living Room
- Breakfast Room
- Utility Room
Kitchen
- <<OvenToken>>
- Dishwasher
- Granite Countertops
Bedrooms and Bathrooms
- 3 Bedrooms
- 2 Full Bathrooms
- <<tubWithShowerToken>>
Eco-Friendly Details
- Energy-Efficient Insulation
- Energy-Efficient Thermostat
Schools
- Mildred Jenkins Elementary School
- Dueitt Middle School
- Spring High School
Utilities
- Central Heating and Cooling System
- Programmable Thermostat
Community Details
- Association fees include recreation facilities
- Acmi Association, Phone Number (281) 251-2292
- Fairfax Sec 02 Subdivision
Ownership History
Purchase Details
Home Financials for this Owner
Home Financials are based on the most recent Mortgage that was taken out on this home.Purchase Details
Purchase Details
Purchase Details
Purchase Details
Home Financials for this Owner
Home Financials are based on the most recent Mortgage that was taken out on this home.Purchase Details
Home Financials for this Owner
Home Financials are based on the most recent Mortgage that was taken out on this home.Purchase Details
Purchase Details
Home Financials for this Owner
Home Financials are based on the most recent Mortgage that was taken out on this home.Purchase Details
Home Financials for this Owner
Home Financials are based on the most recent Mortgage that was taken out on this home.Purchase Details
Purchase Details
Home Financials for this Owner
Home Financials are based on the most recent Mortgage that was taken out on this home.Purchase Details
Home Financials for this Owner
Home Financials are based on the most recent Mortgage that was taken out on this home.Purchase Details
Similar Homes in Spring, TX
Home Values in the Area
Average Home Value in this Area
Purchase History
| Date | Type | Sale Price | Title Company |
|---|---|---|---|
| Special Warranty Deed | $151,905 | Selene Title | |
| Deed | -- | None Listed On Document | |
| Warranty Deed | -- | Alamo Title Company | |
| Warranty Deed | -- | None Available | |
| Special Warranty Deed | -- | Texas American Title Co | |
| Trustee Deed | $42,000 | None Available | |
| Vendors Lien | -- | First American Title | |
| Trustee Deed | $87,000 | None Available | |
| Warranty Deed | -- | Startex 07 Title Company | |
| Special Warranty Deed | -- | Texas American Title Company | |
| Trustee Deed | $99,585 | -- | |
| Vendors Lien | -- | First American Title | |
| Special Warranty Deed | -- | Chicago Title Insurance Co | |
| Warranty Deed | -- | Texas State Title |
Mortgage History
| Date | Status | Loan Amount | Loan Type |
|---|---|---|---|
| Previous Owner | $989,311 | Commercial | |
| Previous Owner | $92,805 | Unknown | |
| Previous Owner | $87,365 | Purchase Money Mortgage | |
| Previous Owner | $101,650 | Fannie Mae Freddie Mac | |
| Previous Owner | $95,545 | No Value Available |
Property History
| Date | Event | Price | Change | Sq Ft Price |
|---|---|---|---|---|
| 06/06/2025 06/06/25 | Price Changed | $259,000 | -1.5% | $170 / Sq Ft |
| 05/28/2025 05/28/25 | Price Changed | $263,000 | -2.2% | $172 / Sq Ft |
| 05/01/2025 05/01/25 | For Sale | $269,000 | +68.2% | $176 / Sq Ft |
| 03/05/2025 03/05/25 | Sold | -- | -- | -- |
| 02/10/2025 02/10/25 | Pending | -- | -- | -- |
| 01/06/2025 01/06/25 | For Sale | $159,900 | -- | $105 / Sq Ft |
Tax History Compared to Growth
Tax History
| Year | Tax Paid | Tax Assessment Tax Assessment Total Assessment is a certain percentage of the fair market value that is determined by local assessors to be the total taxable value of land and additions on the property. | Land | Improvement |
|---|---|---|---|---|
| 2024 | $5,233 | $267,347 | $48,678 | $218,669 |
| 2023 | $5,233 | $253,505 | $48,678 | $204,827 |
| 2022 | $5,988 | $216,098 | $48,940 | $167,158 |
| 2021 | $5,621 | $191,401 | $16,988 | $174,413 |
| 2020 | $5,104 | $163,666 | $16,988 | $146,678 |
| 2019 | $4,501 | $140,000 | $16,988 | $123,012 |
| 2018 | $3,413 | $113,000 | $16,988 | $96,012 |
| 2017 | $4,494 | $143,000 | $16,988 | $126,012 |
| 2016 | $3,834 | $122,000 | $16,988 | $105,012 |
| 2015 | $2,582 | $111,000 | $16,988 | $94,012 |
| 2014 | $2,582 | $96,807 | $16,988 | $79,819 |
Agents Affiliated with this Home
-
Ashley DeCastro

Seller's Agent in 2025
Ashley DeCastro
City Insight Houston
(832) 576-2201
3 in this area
35 Total Sales
-
Brenda Delcambre

Seller's Agent in 2025
Brenda Delcambre
Riverbend Realty Group, LLC
(832) 392-8654
13 in this area
181 Total Sales
Map
Source: Houston Association of REALTORS®
MLS Number: 79352870
APN: 1070600000023
- 5015 Monteith Dr
- 5026 Algernon Dr
- 4323 Wyanngate Dr
- 4927 Algernon Dr
- 23314 Goodfellow Dr
- 23206 Goodfellow Dr
- 5023 Glendower Dr
- 23114 Goodfellow Dr
- 4931 Glendower Dr
- 23310 Dew Wood Ln
- 23406 Dew Wood Ln
- 5414 Sweetwind Ln
- 4822 Glendower Dr
- 5410 Dibello Forest Ln
- 23331 Balthasar St
- 4706 Glendower Dr
- 23234 Postwood Glen Ln
- 23534 Goodfellow Dr
- 5522 Broad Spruce St
- 23531 Montague Dr
