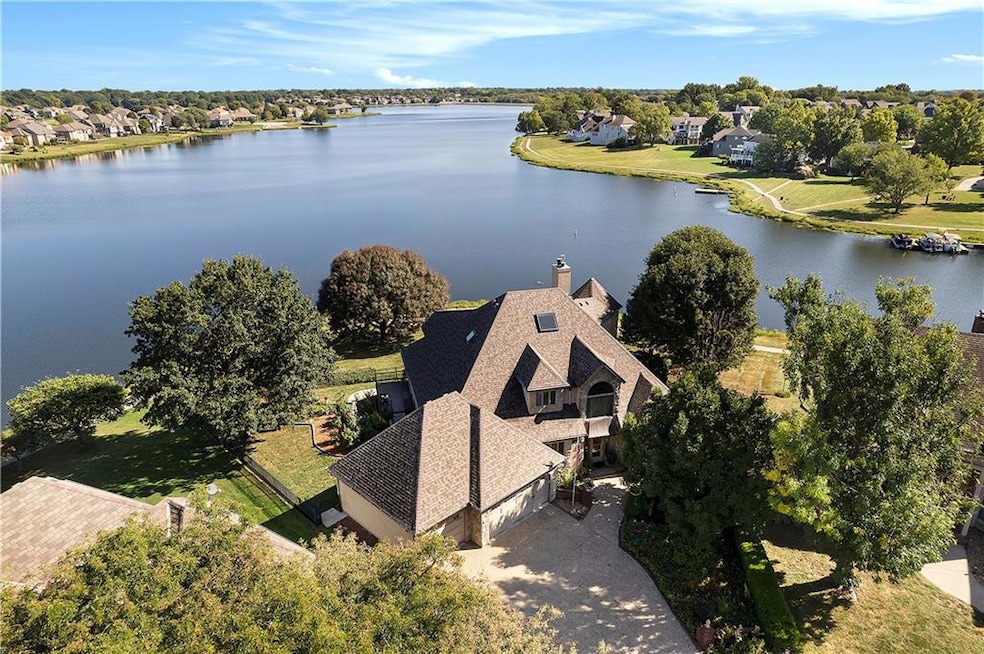5027 SW Kingfisher Dr Lees Summit, MO 64082
Estimated payment $4,883/month
Highlights
- Lake Front
- Clubhouse
- Living Room with Fireplace
- Spa
- Deck
- Recreation Room
About This Home
Lakefront living at its finest! This stunning Raintree Lake home offers panoramic water views, a private in-ground pool, and direct access to scenic lakeside walking trails. Enjoy multiple martini balconies perfect for entertaining or relaxing as the sun rises/sets over the water. Dive into an active lifestyle with boating, paddle boarding, fishing, and lake swimming just steps from your backyard. With the outstanding soaring two-story windows that fill the home with natural light, you're easily the talk of the lake while creating a bright and inviting retreat in one of Lee’s Summit’s premier lake communities.
Listing Agent
ReeceNichols - Lees Summit Brokerage Phone: 816-491-5792 License #2022005885 Listed on: 10/11/2025

Home Details
Home Type
- Single Family
Est. Annual Taxes
- $5,794
Year Built
- Built in 1987
Lot Details
- 0.28 Acre Lot
- Lake Front
- Cul-De-Sac
- Aluminum or Metal Fence
HOA Fees
- $56 Monthly HOA Fees
Parking
- 3 Car Attached Garage
Home Design
- Traditional Architecture
- Composition Roof
- Stucco
Interior Spaces
- 2-Story Property
- Ceiling Fan
- See Through Fireplace
- Gas Fireplace
- Mud Room
- Family Room
- Living Room with Fireplace
- 3 Fireplaces
- Formal Dining Room
- Library
- Recreation Room
- Workshop
- Sun or Florida Room
- Carpet
- Attic Fan
Kitchen
- Breakfast Area or Nook
- Built-In Electric Oven
- Cooktop
- Dishwasher
- Disposal
Bedrooms and Bathrooms
- 4 Bedrooms
- 4 Full Bathrooms
Laundry
- Laundry Room
- Laundry on main level
Finished Basement
- Basement Fills Entire Space Under The House
- Bedroom in Basement
Home Security
- Home Security System
- Fire and Smoke Detector
Outdoor Features
- Spa
- Deck
- Playground
Schools
- Timber Creek Elementary School
- Raymore-Peculiar High School
Utilities
- Central Air
- Heat Pump System
Listing and Financial Details
- Assessor Parcel Number 0207902
- $0 special tax assessment
Community Details
Overview
- Raintree Lake Property Owners Association
- Raintree Lake Subdivision
Amenities
- Clubhouse
Recreation
- Community Pool
- Trails
Map
Home Values in the Area
Average Home Value in this Area
Tax History
| Year | Tax Paid | Tax Assessment Tax Assessment Total Assessment is a certain percentage of the fair market value that is determined by local assessors to be the total taxable value of land and additions on the property. | Land | Improvement |
|---|---|---|---|---|
| 2025 | $5,794 | $95,410 | $14,390 | $81,020 |
| 2024 | $5,794 | $83,320 | $13,080 | $70,240 |
| 2023 | $5,773 | $83,320 | $13,080 | $70,240 |
| 2022 | $5,253 | $73,800 | $13,080 | $60,720 |
| 2021 | $5,253 | $73,800 | $13,080 | $60,720 |
| 2020 | $5,212 | $71,560 | $13,080 | $58,480 |
| 2019 | $5,099 | $71,560 | $13,080 | $58,480 |
| 2018 | $4,743 | $63,620 | $10,770 | $52,850 |
| 2017 | $4,413 | $63,620 | $10,770 | $52,850 |
| 2016 | $4,413 | $61,520 | $10,770 | $50,750 |
| 2015 | $4,411 | $61,520 | $10,770 | $50,750 |
| 2014 | $4,433 | $61,520 | $10,770 | $50,750 |
| 2013 | -- | $61,520 | $10,770 | $50,750 |
Property History
| Date | Event | Price | List to Sale | Price per Sq Ft | Prior Sale |
|---|---|---|---|---|---|
| 10/31/2025 10/31/25 | Pending | -- | -- | -- | |
| 10/30/2025 10/30/25 | Price Changed | $825,000 | -2.9% | $158 / Sq Ft | |
| 10/18/2025 10/18/25 | For Sale | $850,000 | +77.1% | $163 / Sq Ft | |
| 08/06/2012 08/06/12 | Sold | -- | -- | -- | View Prior Sale |
| 06/29/2012 06/29/12 | Pending | -- | -- | -- | |
| 04/13/2012 04/13/12 | For Sale | $480,000 | -- | $92 / Sq Ft |
Purchase History
| Date | Type | Sale Price | Title Company |
|---|---|---|---|
| Quit Claim Deed | -- | None Listed On Document | |
| Quit Claim Deed | -- | None Listed On Document | |
| Interfamily Deed Transfer | -- | None Available | |
| Warranty Deed | -- | None Available |
Mortgage History
| Date | Status | Loan Amount | Loan Type |
|---|---|---|---|
| Previous Owner | $63,000 | New Conventional |
Source: Heartland MLS
MLS Number: 2581624
APN: 0207902
- 5118 SW Pelican Point
- 4749 SW Gull Point Dr
- 917 SW Soldier Ct
- 4600 SW Admiral Byrd Dr
- 4647 SW Olympia Place
- 4641 SW Soldier Dr
- 1128 SW Whitby Dr
- 1132 SW Whitby Dr
- 1136 SW Whitby Dr
- 1145 SW Whitby Dr
- Cambridge Plan at Kensington Farms - Kennsington Farms
- Sonoma Plan at Kensington Farms - Kennsington Farms
- Danbury Plan at Kensington Farms - Kennsington Farms
- Fairfield Expanded Plan at Kensington Farms - Kennsington Farms
- Windsor Plan at Kensington Farms - Kennsington Farms
- Fairfield Plan at Kensington Farms - Kennsington Farms
- Monterey Plan at Kensington Farms - Kennsington Farms
- Bristol Plan at Kensington Farms - Kennsington Farms
- 1144 SW Whitby Dr
- 1161 SW Whitby Dr






