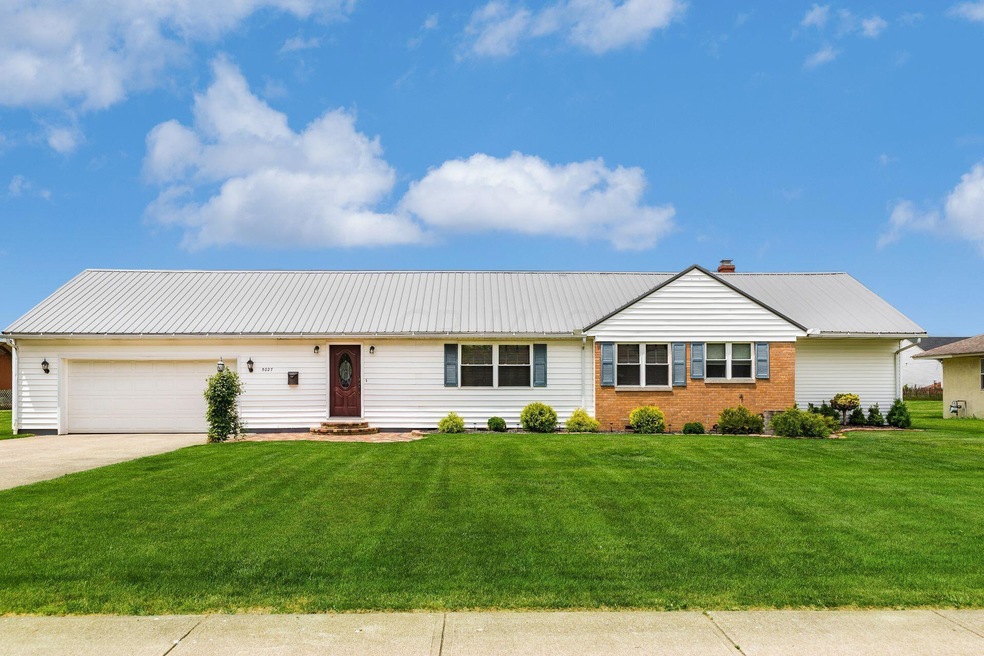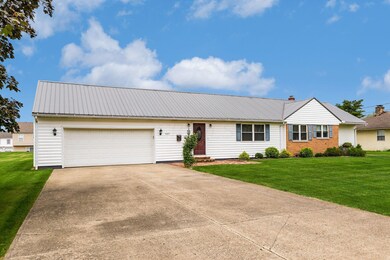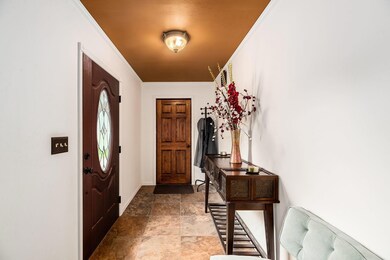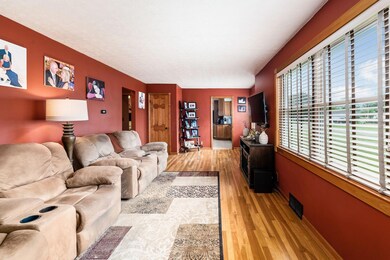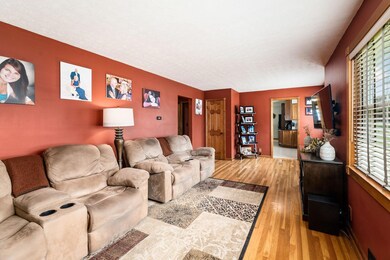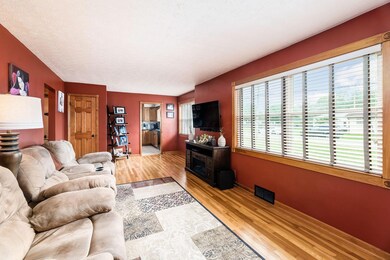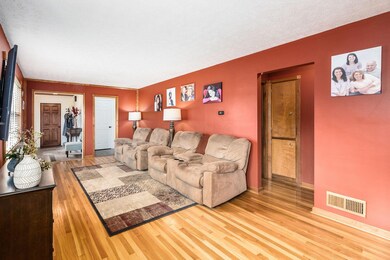
5027 West St South Bloomfield, OH 43103
Highlights
- 0.46 Acre Lot
- Heated Sun or Florida Room
- Forced Air Heating and Cooling System
- Ranch Style House
- Fenced Yard
- 2-minute walk to Marvin Webster Memorial Park
About This Home
As of July 2021Completely updated ranch for sale in Teays Valley Schools. This home has been meticulously maintained, nothing to but move in! Walk-in to a nice sized family room with natural light and mint condition original hardwood floors. The granite kitchen is oversized and was recently updated with new soft close cabinets and perfect for a large family or entertaining! Off the back of the kitchen you will find a great flex living space for movie night or the big game. All bedrooms are nice in size. The master was recently remodeled and the owners added a walk-in closest and a brand new masters suite! There's more, the basement is finished for additional living and entertaining space! A metal roof was put on within the last ten years. This wonderful well kept home won't last long!
Last Agent to Sell the Property
RE/MAX Revealty License #2013000504 Listed on: 05/27/2021

Home Details
Home Type
- Single Family
Est. Annual Taxes
- $1,958
Year Built
- Built in 1954
Lot Details
- 0.46 Acre Lot
- Fenced Yard
Parking
- 2 Car Garage
Home Design
- Ranch Style House
- Block Foundation
Interior Spaces
- 2,070 Sq Ft Home
- Insulated Windows
- Heated Sun or Florida Room
- Partial Basement
- Laundry on lower level
Kitchen
- Gas Range
- <<microwave>>
- Dishwasher
Bedrooms and Bathrooms
- 3 Main Level Bedrooms
- 2 Full Bathrooms
Utilities
- Forced Air Heating and Cooling System
- Heating System Uses Gas
Listing and Financial Details
- Assessor Parcel Number D14-0-001-00-070-00
Ownership History
Purchase Details
Home Financials for this Owner
Home Financials are based on the most recent Mortgage that was taken out on this home.Purchase Details
Home Financials for this Owner
Home Financials are based on the most recent Mortgage that was taken out on this home.Similar Homes in South Bloomfield, OH
Home Values in the Area
Average Home Value in this Area
Purchase History
| Date | Type | Sale Price | Title Company |
|---|---|---|---|
| Warranty Deed | $299,900 | None Available | |
| Deed | $100,000 | -- |
Mortgage History
| Date | Status | Loan Amount | Loan Type |
|---|---|---|---|
| Open | $269,910 | New Conventional | |
| Previous Owner | $8,315 | Credit Line Revolving | |
| Previous Owner | $135,632 | FHA | |
| Previous Owner | $35,000 | Credit Line Revolving | |
| Previous Owner | $25,000 | Credit Line Revolving | |
| Previous Owner | $110,000 | Unknown | |
| Previous Owner | $95,000 | New Conventional |
Property History
| Date | Event | Price | Change | Sq Ft Price |
|---|---|---|---|---|
| 07/01/2021 07/01/21 | Sold | $299,900 | 0.0% | $145 / Sq Ft |
| 05/27/2021 05/27/21 | For Sale | $299,900 | -- | $145 / Sq Ft |
Tax History Compared to Growth
Tax History
| Year | Tax Paid | Tax Assessment Tax Assessment Total Assessment is a certain percentage of the fair market value that is determined by local assessors to be the total taxable value of land and additions on the property. | Land | Improvement |
|---|---|---|---|---|
| 2024 | -- | $67,920 | $5,440 | $62,480 |
| 2023 | $2,605 | $67,920 | $5,440 | $62,480 |
| 2022 | $2,062 | $49,550 | $4,530 | $45,020 |
| 2021 | $1,953 | $49,550 | $4,530 | $45,020 |
| 2020 | $1,958 | $49,550 | $4,530 | $45,020 |
| 2019 | $1,572 | $39,960 | $4,530 | $35,430 |
| 2018 | $1,648 | $39,960 | $4,530 | $35,430 |
| 2017 | $1,690 | $39,960 | $4,530 | $35,430 |
| 2016 | $1,537 | $36,180 | $4,470 | $31,710 |
| 2015 | $1,523 | $35,840 | $4,470 | $31,370 |
| 2014 | $1,524 | $35,840 | $4,470 | $31,370 |
| 2013 | $1,578 | $35,840 | $4,470 | $31,370 |
Agents Affiliated with this Home
-
Trevor Andrews

Seller's Agent in 2021
Trevor Andrews
RE/MAX
(614) 329-7610
1 in this area
253 Total Sales
-
Joyce Crace

Buyer's Agent in 2021
Joyce Crace
e-Merge Real Estate
(614) 881-0705
1 in this area
114 Total Sales
Map
Source: Columbus and Central Ohio Regional MLS
MLS Number: 221018116
APN: D14-0-001-00-070-00
- 51 Henderson Ln
- 5050 S Walnut St
- 0 Us Hwy 23 Unit Section 15 224000478
- 5332 Karst Cir
- 14337 Us Highway 23
- 14337 Us Highway 23
- 5030 Lee Rd
- 5010 Nelson Dr
- 5070 River Bend Dr
- 40 River Ct
- 5420 Gordon St
- 5503 George Place
- 71 Knollwood Ct
- 89 Hutchison St
- 5316 Pear Ln Unit Lot 130
- 5315 Pear Ln
- 5321 Pear Ln
- 18 Skyline Dr
- 91 Richard Ave
- 99 Hutchison St
