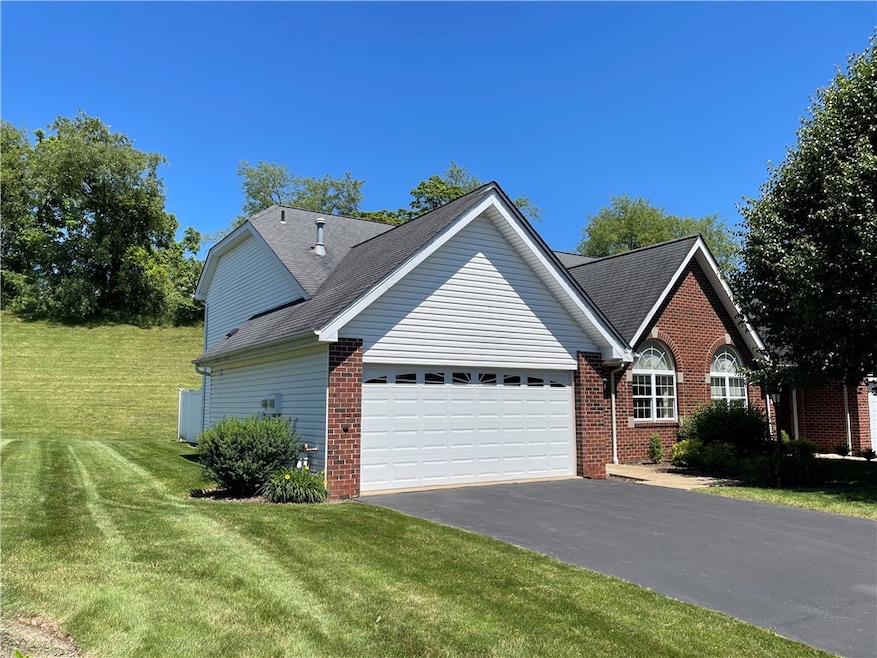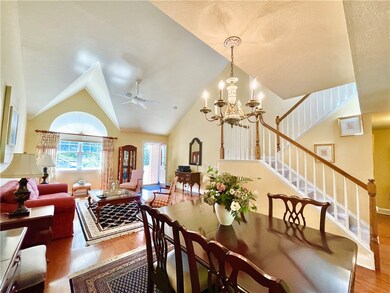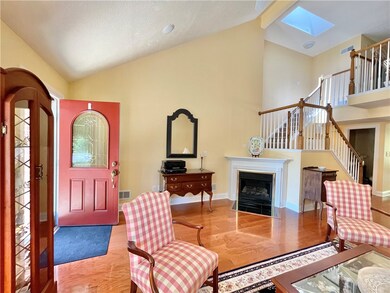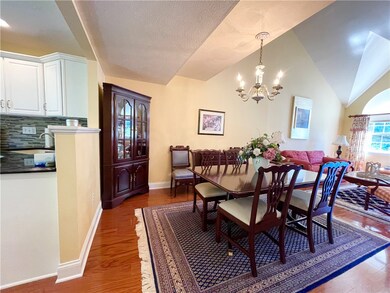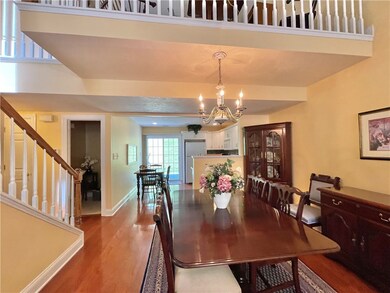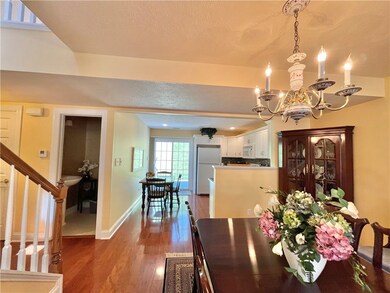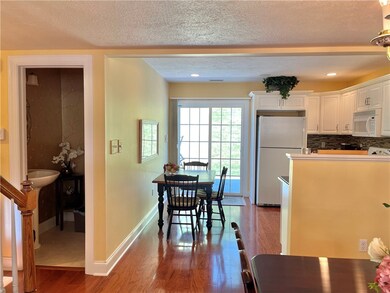
$305,000
- 2 Beds
- 2 Baths
- 1,350 Sq Ft
- 1426 Lyons Chase Cir
- Murrysville, PA
Welcome to 1426 Lyons Chase Circle. As you enter through the front door you will notice the high ceilings and lots of natural sun light. The dining area is right off of the living room before entering the kitchen. When entering the kitchen you will notice the bright white cabinets and lots of natural lighting. The glass door in the kitchen will lead you to a patio where you can enjoy your morning
Devon Wtorkiewicz REALTY ONE GROUP LANDMARK
