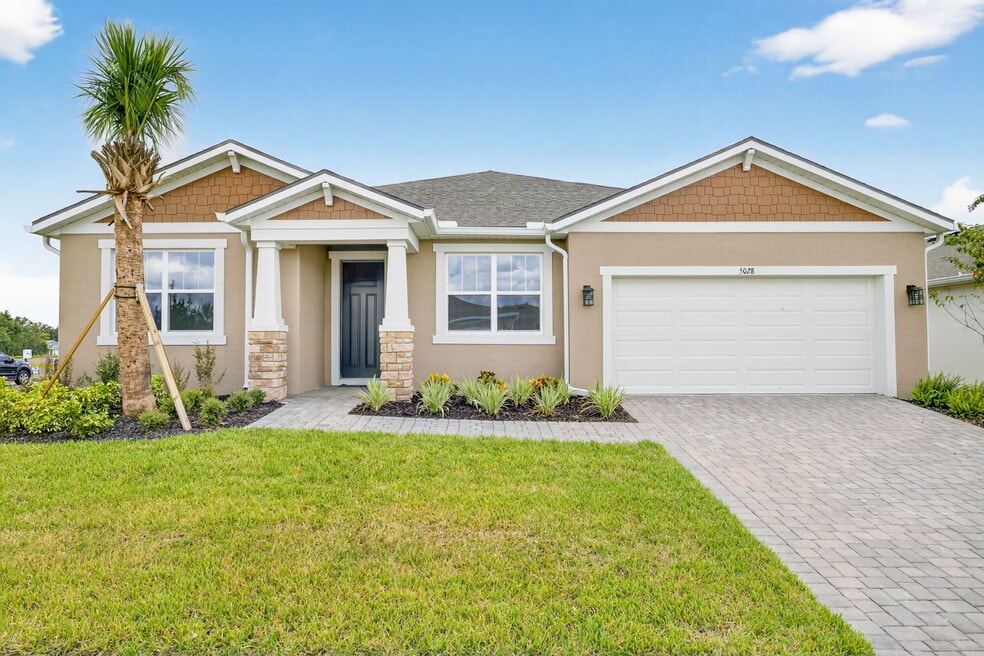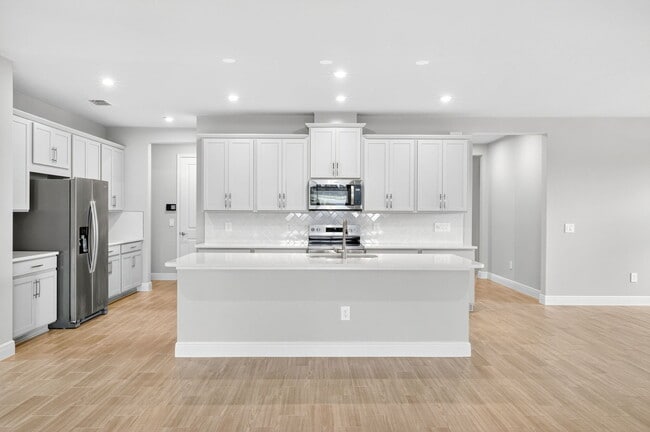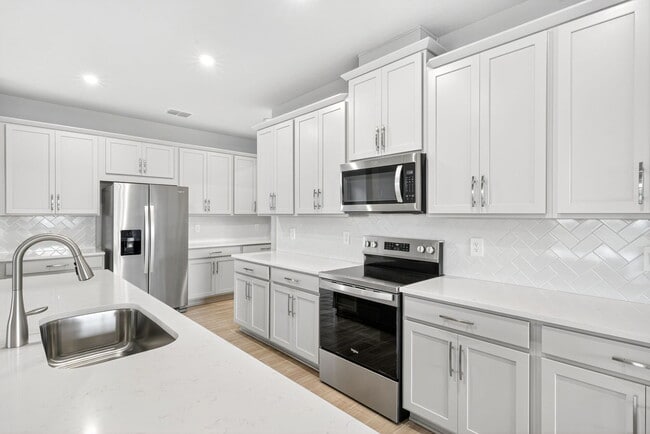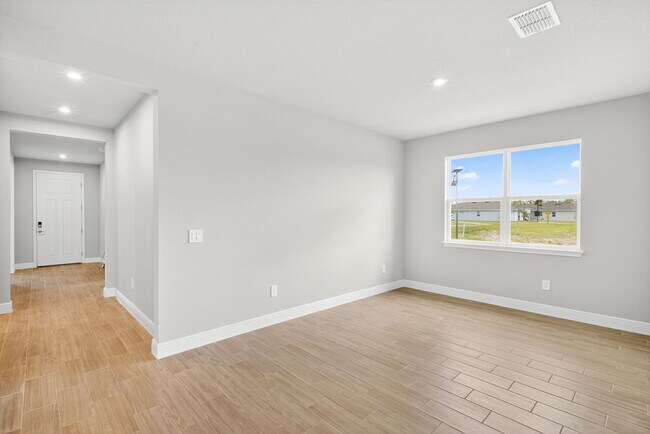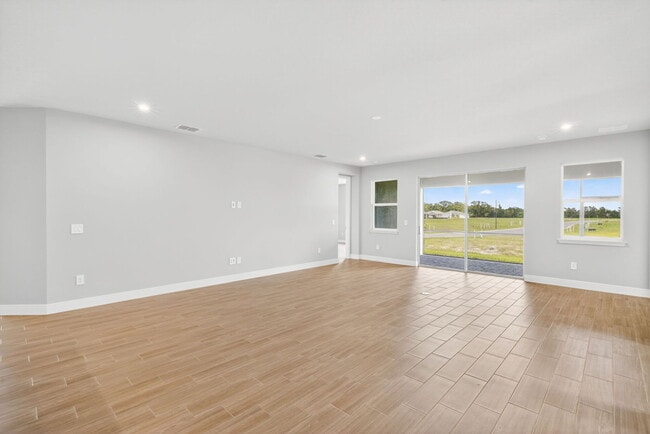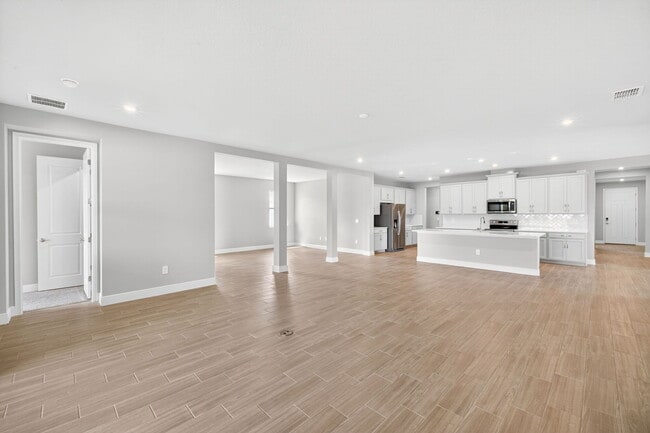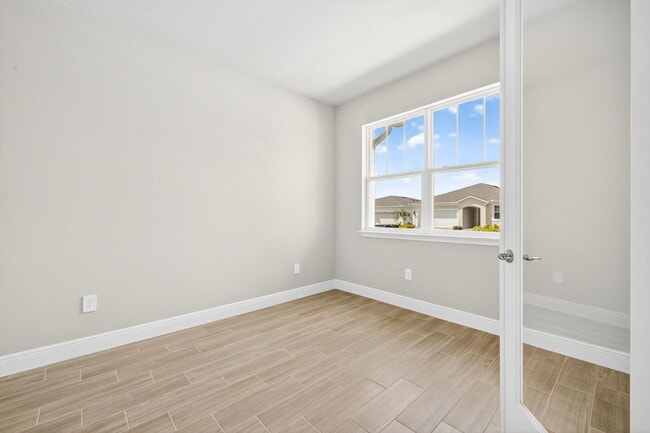
Estimated payment $3,793/month
Highlights
- Community Cabanas
- New Construction
- Game Room
- Annie Lucy Williams Elementary School Rated A-
- Gated Community
- Den
About This Home
The Red Rock floor plan is an exceptional designed property that offers 3,057 square feet of luxurious living space, featuring 4 bedrooms, 3.5 bathrooms, a study and game room, and a 3-car tandem garage. Upon entering, you'll be greeted by 8' doors that seamlessly integrates the main living area and accentuates the open concept plan. The wood plank tile flooring gives a modern and sophisticated look. The kitchen with island is a culinary masterpiece, boasting 42" upper cabinets and desirable quartz countertops, ideal for both everyday cooking and entertaining guests. The kitchen comes complete with all appliances. The master suite is a private haven, complete with a spacious bedroom and a luxurious en-suite bathroom featuring split vanities, and a spacious glass enclosed shower and dual walk-in closets. The additional bedrooms are well-appointed, one with private bath. The game room area offers a versatile space for relaxation while the study offers a space for work, or privacy to suit your lifestyle needs. The protected covered screened in lanai, accessible through sliding glass doors in the great room, provides an ideal setting for outdoor living and entertaining.
Builder Incentives
Move up to Mattamy now and take advantage of special pricing and financial incentives.
Limited Time Special Incentives on To-Be-Built Homes
Make Homeownership More Affordable Today
A Special Thank You to Our Hometown Heroes
Sales Office
| Monday |
10:00 AM - 6:00 PM
|
| Tuesday |
10:00 AM - 6:00 PM
|
| Wednesday |
12:00 PM - 6:00 PM
|
| Thursday |
10:00 AM - 6:00 PM
|
| Friday |
10:00 AM - 6:00 PM
|
| Saturday |
10:00 AM - 6:00 PM
|
| Sunday |
12:00 PM - 6:00 PM
|
Home Details
Home Type
- Single Family
HOA Fees
- $125 Monthly HOA Fees
Parking
- 3 Car Garage
Taxes
- No Community Development District
Home Design
- New Construction
Interior Spaces
- 1-Story Property
- Den
- Game Room
- Breakfast Area or Nook
Bedrooms and Bathrooms
- 4 Bedrooms
- Walk-In Closet
Outdoor Features
- Sun Deck
- Covered Patio or Porch
Community Details
Overview
- Association fees include lawnmaintenance, ground maintenance
Recreation
- Community Playground
- Community Cabanas
- Community Pool
- Tot Lot
- Dog Park
- Recreational Area
Additional Features
- Community Barbecue Grill
- Gated Community
Map
Other Move In Ready Homes in Windwater
About the Builder
- 5016 124th Ave E
- 12443 49th St E
- 12341 49th St E
- 5038 125th Ave E
- 5104 125th Ave E
- Windwater
- 1711 Rio Vista Terrace
- Cross Creek - The Laurels
- Cross Creek - The Willows
- 4425 Boxelder Ave
- 4429 Boxelder Ave
- 4422 Hawthorn Ave
- 4618 Hawthorn Ave
- 4516 Hawthorn Ave
- 4504 Hawthorn Ave
- 13047 Bayberry Way
- 13133 Bayberry Way
- 13113 Bayberry Way
- 13129 Bayberry Way
- 13124 Bayberry Way
