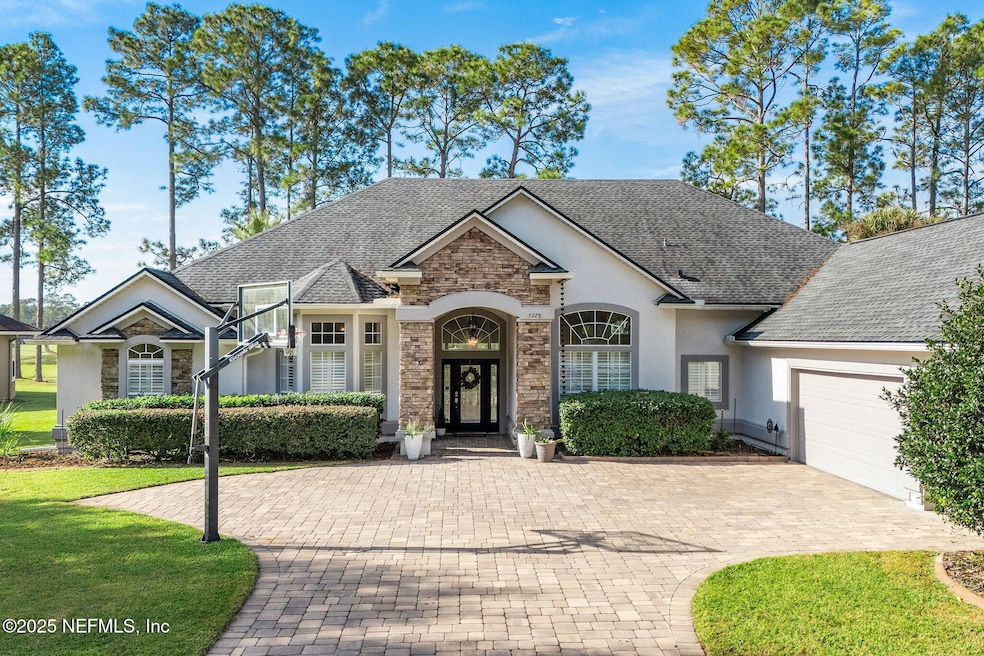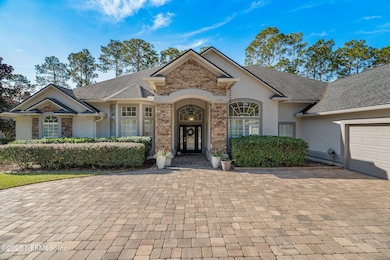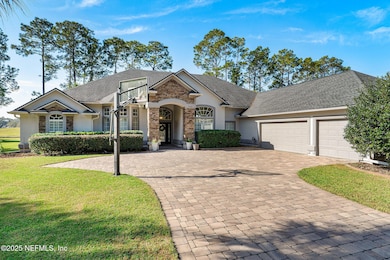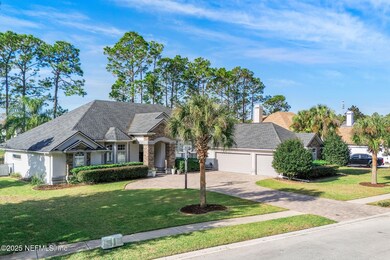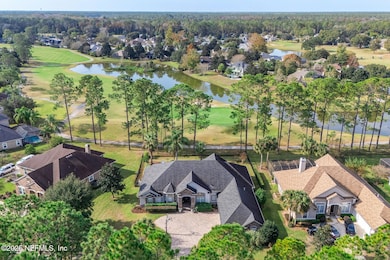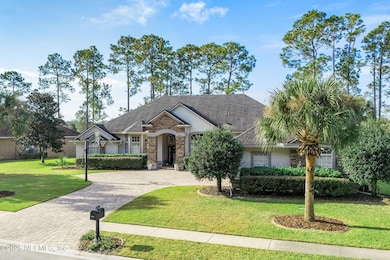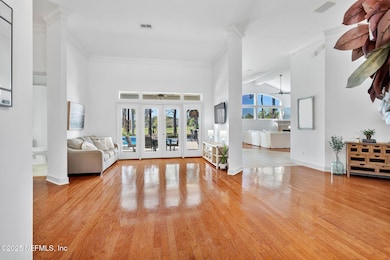5028 Blackhawk Dr Saint Johns, FL 32259
Cimarróne NeighborhoodEstimated payment $5,156/month
Highlights
- On Golf Course
- Fitness Center
- Pond View
- Timberlin Creek Elementary School Rated A
- Gated with Attendant
- Open Floorplan
About This Home
Welcome to this stunning pool home located on the 14th hole of the Cimarrone Golf & Country Club golf course. This beautifully maintained residence blends luxury, comfort, and functionality—perfect for everyday living and effortless entertaining. And with no CDD fees, it offers exceptional value in one of St. Johns County's premier gated communities. Step inside to find plantation shutters, upgraded light fixtures, and built-in surround sound speakers in the ceilings throughout the home, creating an inviting and seamless audio experience. The dedicated office—complete with a closet and window—can easily convert into a 5th bedroom, offering flexibility for guests or work-from-home needs. A formal dining area, breakfast nook, and large kitchen island provide multiple spaces to gather. The kitchen features double ovens, abundant cabinet storage, and newer smart appliances including a microwave and dishwasher less than a year old, plus a brand-new cooktop installed November 2025. The home also includes a smart thermostat for added convenience. Retreat to the spacious owner's suite with a newly installed walk-in shower and smart lighting in the closet and hallway. The guest bathroom features an upgraded Bluetooth exhaust fan with LED color-changing lights. Additional home improvements include a new roof (2020), a new 5-ton AC unit (2022), and a new pool pump (2022)offering peace of mind and long-term value. Outdoors, a private paradise awaits. Enjoy a sparkling pool, a fully equipped outdoor kitchen, and serene golf course views. The expansive oversized paver driveway leads to a 3-car garage complete with built-in storage and a partially floored attic, providing abundant storage and organization options. Enjoy a 24-hour gated community with an 18-hole championship golf course, an updated clubhouse with restaurant, and a full amenity center featuring a zero-entry heated resort-style pool, children's splash pad, fitness center, pickleball and tennis courts, beach volleyball, and basketball. Ideally situated in one of St. Johns County's most desirable areas, this home offers quick access to A-rated schools, top-tier shopping and dining, and is just a short drive from the area's beautiful beaches. Experience the perfect blend of luxury, convenience, and prime location within the gates of the sought-after Cimarrone Golf & Country Club.
Home Details
Home Type
- Single Family
Est. Annual Taxes
- $7,196
Year Built
- Built in 2005 | Remodeled
Lot Details
- 0.37 Acre Lot
- On Golf Course
- Back Yard Fenced
- Front and Back Yard Sprinklers
HOA Fees
- $199 Monthly HOA Fees
Parking
- 3 Car Garage
- Garage Door Opener
Home Design
- Shingle Roof
- Stucco
Interior Spaces
- 3,318 Sq Ft Home
- 1-Story Property
- Open Floorplan
- Ceiling Fan
- Gas Fireplace
- Plantation Shutters
- Entrance Foyer
- Pond Views
Kitchen
- Breakfast Area or Nook
- Eat-In Kitchen
- Breakfast Bar
- Double Oven
- Electric Oven
- Electric Cooktop
- Microwave
- Dishwasher
- Kitchen Island
- Disposal
Flooring
- Wood
- Carpet
- Tile
Bedrooms and Bathrooms
- 4 Bedrooms
- Split Bedroom Floorplan
- Dual Closets
- Walk-In Closet
- In-Law or Guest Suite
- 3 Full Bathrooms
- Low Flow Plumbing Fixtures
- Bathtub With Separate Shower Stall
Laundry
- Sink Near Laundry
- Washer and Gas Dryer Hookup
Home Security
- Security Gate
- Smart Thermostat
- Carbon Monoxide Detectors
- Fire and Smoke Detector
Eco-Friendly Details
- Energy-Efficient Appliances
- Energy-Efficient Thermostat
Outdoor Features
- Patio
- Outdoor Kitchen
- Rear Porch
Utilities
- Central Air
- Heating System Uses Propane
- Underground Utilities
Listing and Financial Details
- Assessor Parcel Number 0098591010
Community Details
Overview
- Cimarrone Golf & Cc Subdivision
Amenities
- Community Barbecue Grill
- Clubhouse
Recreation
- Golf Course Community
- Tennis Courts
- Community Basketball Court
- Pickleball Courts
- Community Playground
- Fitness Center
- Children's Pool
- Park
- Dog Park
Security
- Gated with Attendant
Map
Home Values in the Area
Average Home Value in this Area
Tax History
| Year | Tax Paid | Tax Assessment Tax Assessment Total Assessment is a certain percentage of the fair market value that is determined by local assessors to be the total taxable value of land and additions on the property. | Land | Improvement |
|---|---|---|---|---|
| 2025 | $7,196 | $626,632 | -- | -- |
| 2024 | $7,196 | $608,972 | -- | -- |
| 2023 | $7,196 | $591,235 | $0 | $0 |
| 2022 | $7,073 | $574,015 | $0 | $0 |
| 2021 | $4,234 | $343,236 | $0 | $0 |
| 2020 | $4,220 | $338,497 | $0 | $0 |
| 2019 | $4,304 | $330,887 | $0 | $0 |
| 2018 | $4,259 | $324,717 | $0 | $0 |
| 2017 | $5,019 | $371,793 | $65,000 | $306,793 |
| 2016 | $5,431 | $387,372 | $0 | $0 |
| 2015 | $4,522 | $375,231 | $0 | $0 |
| 2014 | $4,540 | $330,294 | $0 | $0 |
Property History
| Date | Event | Price | List to Sale | Price per Sq Ft | Prior Sale |
|---|---|---|---|---|---|
| 11/26/2025 11/26/25 | For Sale | $825,000 | +13.8% | $249 / Sq Ft | |
| 12/17/2023 12/17/23 | Off Market | $725,000 | -- | -- | |
| 07/15/2021 07/15/21 | Sold | $725,000 | +0.7% | $219 / Sq Ft | View Prior Sale |
| 06/15/2021 06/15/21 | Pending | -- | -- | -- | |
| 05/22/2021 05/22/21 | For Sale | $720,000 | -- | $217 / Sq Ft |
Purchase History
| Date | Type | Sale Price | Title Company |
|---|---|---|---|
| Warranty Deed | $725,000 | Southern Capital Ttl Co Llc | |
| Warranty Deed | $485,000 | Kendall Title Services Inc | |
| Corporate Deed | $537,000 | -- |
Mortgage History
| Date | Status | Loan Amount | Loan Type |
|---|---|---|---|
| Open | $475,000 | New Conventional | |
| Previous Owner | $388,000 | New Conventional | |
| Previous Owner | $135,000 | Purchase Money Mortgage |
Source: realMLS (Northeast Florida Multiple Listing Service)
MLS Number: 2119117
APN: 009859-1010
- 115 Willow Winds Pkwy
- 4565 E Seneca Dr
- 4925 Blackhawk Dr
- 3104 Canoe Ct
- 4528 E Seneca Dr
- 2693 Seneca Dr
- 294 Willow Winds Pkwy
- 4648 Pecos Ct
- 224 Islesbrook Pkwy
- 100 Coppinger Place
- 305 Carriage Hill Ct
- 221 Thornloe Dr
- 1560 Stillwater Blvd
- 1578 Stillwater Blvd
- 4340 Comanche Trail Blvd
- 1631 Stillwater Blvd
- 107 Broadbranch Way
- 4541 Comanche Trail Blvd
- 493 Murphys Dr
- 582 Murphys Dr
- 4565 E Seneca Dr
- 319 Richmond Dr
- 168 Nelson Ln
- 398 Richmond Dr
- 115 Richmond Dr
- 3212 Sequoyah Cir
- 157 Heron Landing Rd
- 3121 E Banister Rd
- 3028 Atherley Rd
- 389 Servia Dr
- 145 Johns Glen Dr
- 221 Servia Dr
- 1637 Fenton Ave
- 1713 Austin Ln
- 2105 S Cranbrook Ave
- 105 Johns Glen Dr
- 932 Gallier Place
- 800 S Edenbridge Way
- 712 N Edenbridge Way
- 2158 S Cranbrook Ave
