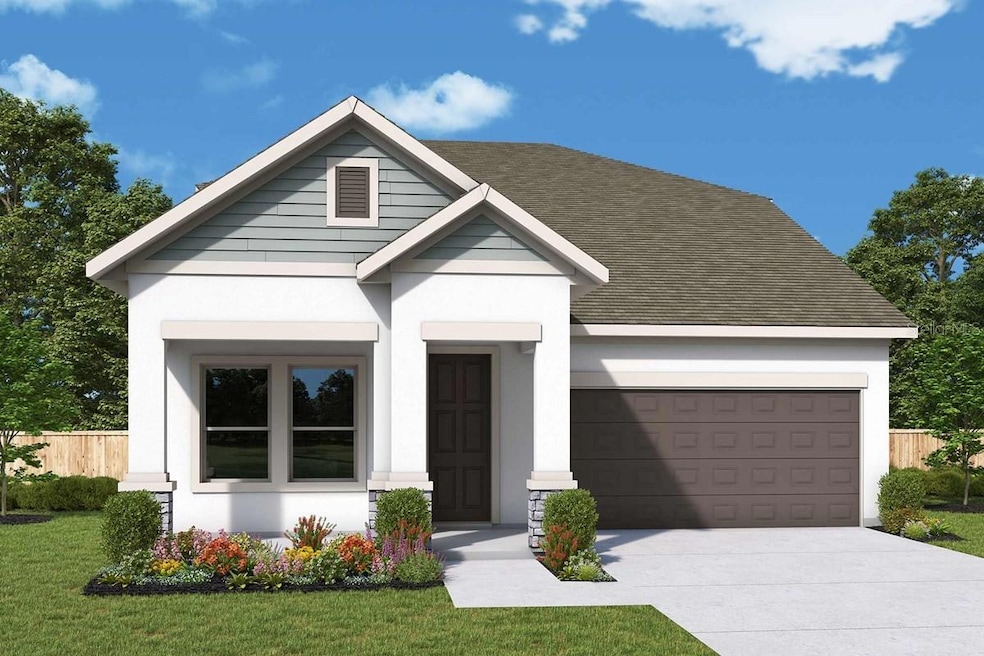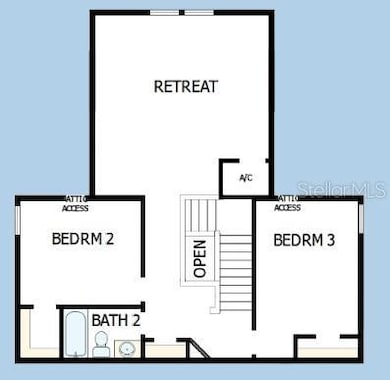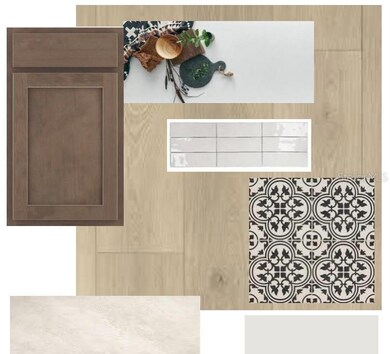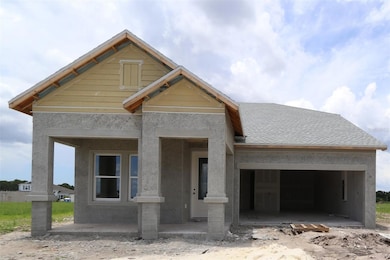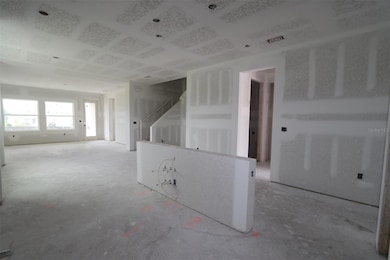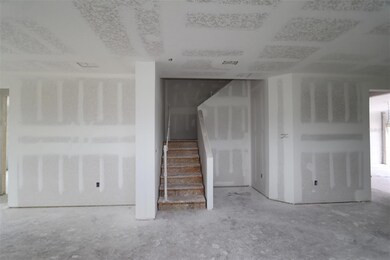
5028 Chapel Row Ave Apollo Beach, FL 33572
Estimated payment $3,052/month
Highlights
- Fitness Center
- Open Floorplan
- Loft
- Under Construction
- Clubhouse
- High Ceiling
About This Home
Under Construction. Welcome to the Allman floorplan by David Weekley Homes, nestled in the desirable Waterset community. This beautifully designed 3-bedroom, 2.5-bath home includes a spacious 3-car tandem garage and thoughtfully selected finishes throughout. Enjoy easy-care laminate flooring in the main living areas, stylish designer tile in all wet zones, and plush carpeting in the bedrooms. The open-concept kitchen shines with a sleek cooktop and designer vent hood, perfect for home chefs. A versatile open study offers the ideal space for a home office or creative retreat, while the expansive owner’s suite on the main floor features a walk-in closet and an upgraded super shower for a spa-like experience.
Upstairs, you'll find two additional bedrooms and a spacious open retreat, ideal for a second living area or game room. Outdoor living is just as inviting with both a front and back porch where you can soak up the Florida sunshine. Tucked away in the back of the neighborhood, this homesite offers added privacy, while still being just a short walk from the community's scenic pond and amenity center. Residents enjoy access to a resort-style pool, fitness center, and more, making this the perfect place to call home. **Purchase a select David Weekley Quick Move-in Home in the Tampa, Manatee and Sarasota area from July 1-31, 2025, qualified buyers may be eligible for mortgage financing at a 4.99% interest rate (5.036% APR for conventional loans, 5.733% APR for FHA and VA loans) mortgage loan. Homes must close by September 1, 2025.
Listing Agent
WEEKLEY HOMES REALTY COMPANY Brokerage Phone: 866-493-3553 License #3322975 Listed on: 06/26/2025
Home Details
Home Type
- Single Family
Est. Annual Taxes
- $2,945
Year Built
- Built in 2025 | Under Construction
Lot Details
- 6,000 Sq Ft Lot
- Northwest Facing Home
- Landscaped with Trees
- Property is zoned RES SF
HOA Fees
- $11 Monthly HOA Fees
Parking
- 3 Car Attached Garage
- Tandem Parking
- Driveway
Home Design
- Home is estimated to be completed on 8/31/25
- Bi-Level Home
- Slab Foundation
- Frame Construction
- Shingle Roof
- Block Exterior
- Stucco
Interior Spaces
- 2,536 Sq Ft Home
- Open Floorplan
- Tray Ceiling
- High Ceiling
- Low Emissivity Windows
- Family Room Off Kitchen
- Living Room
- Den
- Loft
Kitchen
- Built-In Oven
- Cooktop with Range Hood
- Dishwasher
- Solid Surface Countertops
- Disposal
Flooring
- Carpet
- Laminate
- Tile
Bedrooms and Bathrooms
- 3 Bedrooms
- Walk-In Closet
Laundry
- Laundry Room
- Washer and Gas Dryer Hookup
Home Security
- Hurricane or Storm Shutters
- In Wall Pest System
Eco-Friendly Details
- Air Filters MERV Rating 10+
- HVAC Filter MERV Rating 8+
- Reclaimed Water Irrigation System
Outdoor Features
- Front Porch
Schools
- Doby Elementary School
- Eisenhower Middle School
- East Bay High School
Utilities
- Central Air
- Heat Pump System
- Thermostat
- Underground Utilities
- Gas Water Heater
- Cable TV Available
Listing and Financial Details
- Visit Down Payment Resource Website
- Legal Lot and Block 28 / 22
- Assessor Parcel Number U-34-31-19-D4K-000028-00022.0
- $2,963 per year additional tax assessments
Community Details
Overview
- Castle Group Association, Phone Number (813) 677-2114
- Built by David Weekley Homes
- Waterset Subdivision, The Allman Floorplan
- The community has rules related to building or community restrictions, deed restrictions, fencing
Amenities
- Clubhouse
- Community Mailbox
Recreation
- Tennis Courts
- Community Basketball Court
- Pickleball Courts
- Recreation Facilities
- Community Playground
- Fitness Center
- Community Pool
- Park
- Dog Park
- Trails
Map
Home Values in the Area
Average Home Value in this Area
Tax History
| Year | Tax Paid | Tax Assessment Tax Assessment Total Assessment is a certain percentage of the fair market value that is determined by local assessors to be the total taxable value of land and additions on the property. | Land | Improvement |
|---|---|---|---|---|
| 2024 | -- | $6,000 | $6,000 | -- |
| 2023 | -- | -- | -- | -- |
Property History
| Date | Event | Price | Change | Sq Ft Price |
|---|---|---|---|---|
| 07/24/2025 07/24/25 | Sold | $517,105 | 0.0% | $204 / Sq Ft |
| 07/19/2025 07/19/25 | Off Market | $517,105 | -- | -- |
| 06/27/2025 06/27/25 | For Sale | $517,105 | -- | $204 / Sq Ft |
Similar Homes in the area
Source: Stellar MLS
MLS Number: TB8401029
APN: U-34-31-19-D4K-000028-00022.0
- 5039 Chapel Row Ave
- 5188 Everlong Dr
- 5178 Everlong Dr
- 5174 Everlong Dr
- 5008 Sea Branch Ave
- 6034 Jensen View Ave
- 5013 Sea Branch Ave
- 5001 Sea Branch Ave
- 6035 Jensen View Ave
- Bradson Plan at Waterset - Tradition Series
- Allman Plan at Waterset - Tradition Series
- Sanborn Plan at Waterset - Tradition Series
- Benton Plan at Waterset - Tradition Series
- Zander Plan at Waterset - Tradition Series
- Arden Plan at Waterset - Tradition Series
- Danica Plan at Waterset - Tradition Series
- 5287 Wolf Creek Dr
- 6113 Golden Beach Dr
- 6225 Golden Beach Dr
- 5289 Wolf Creek Dr
