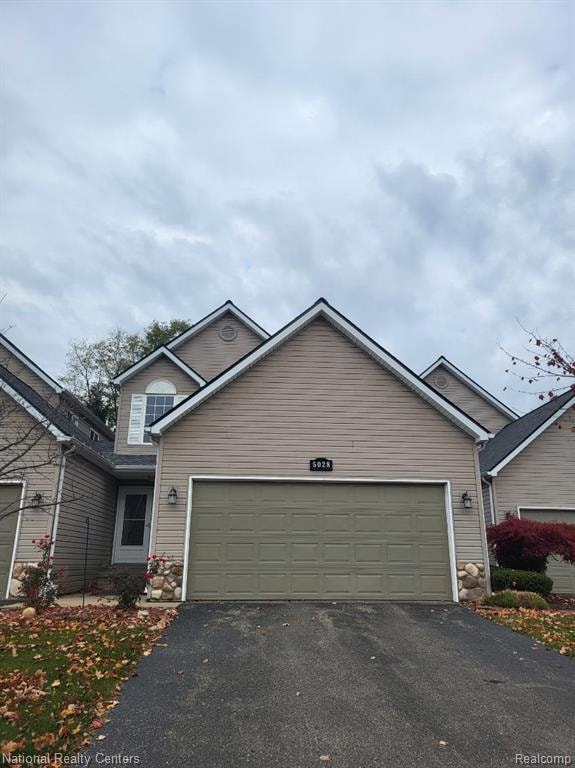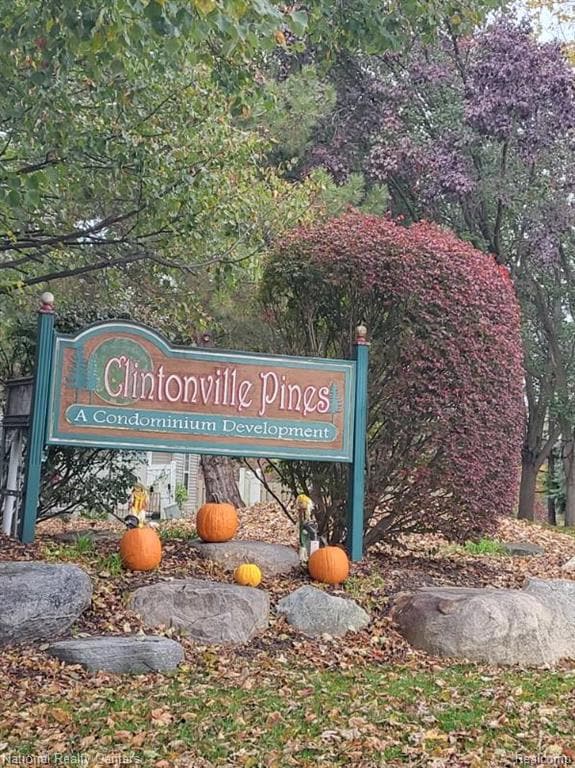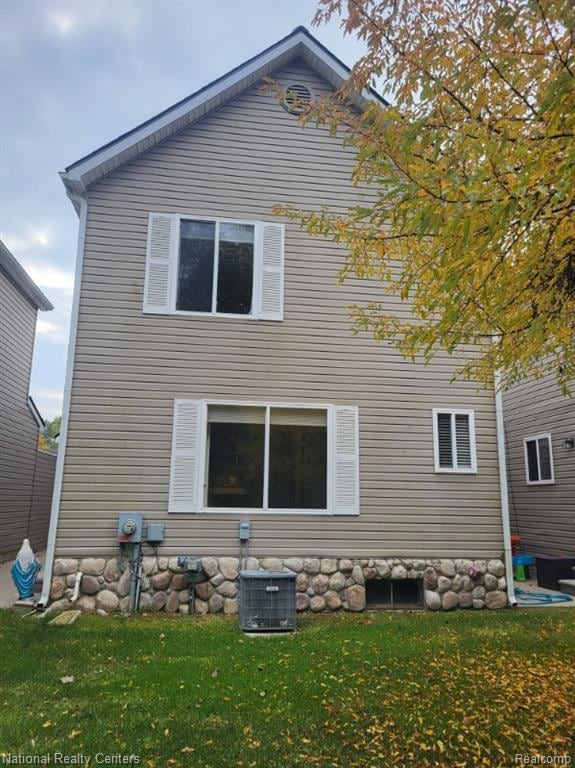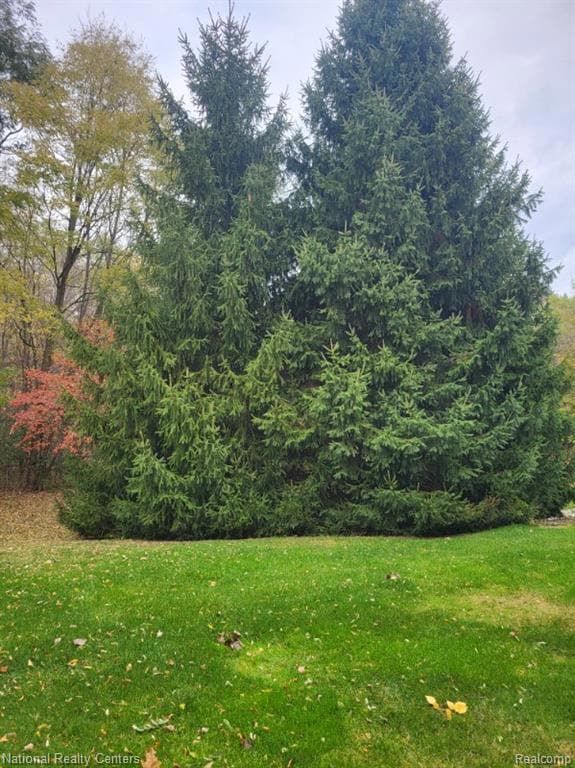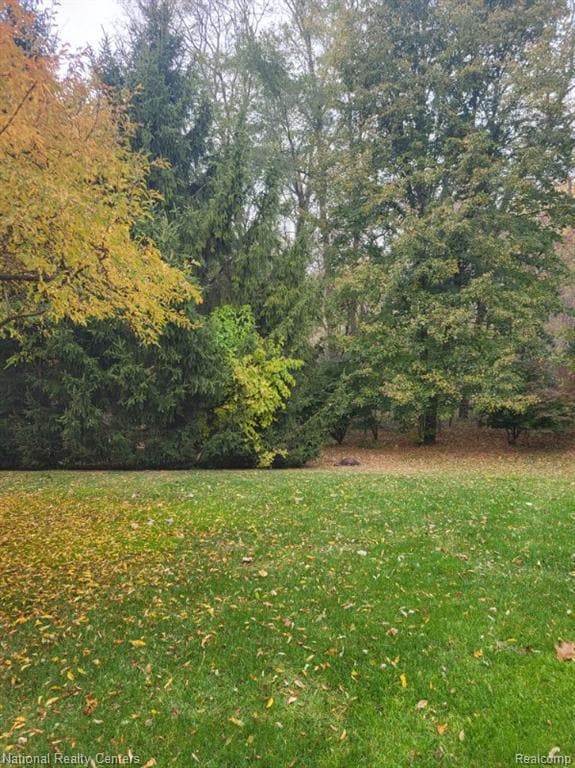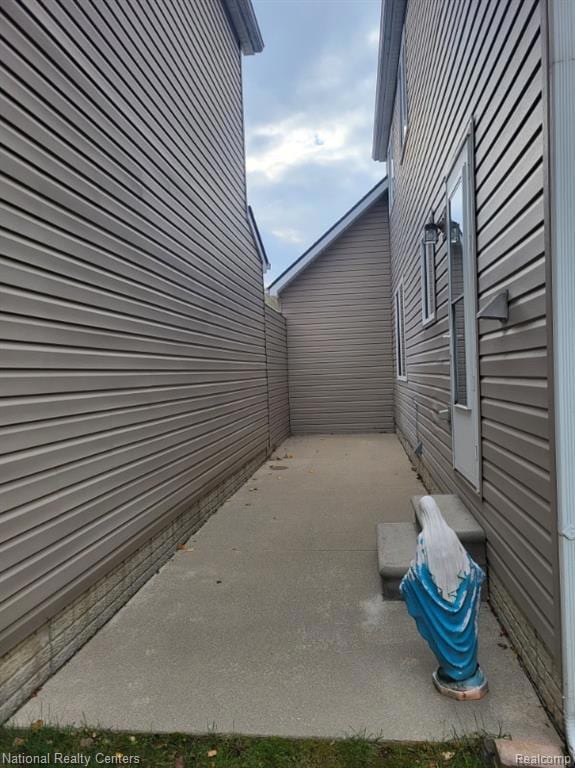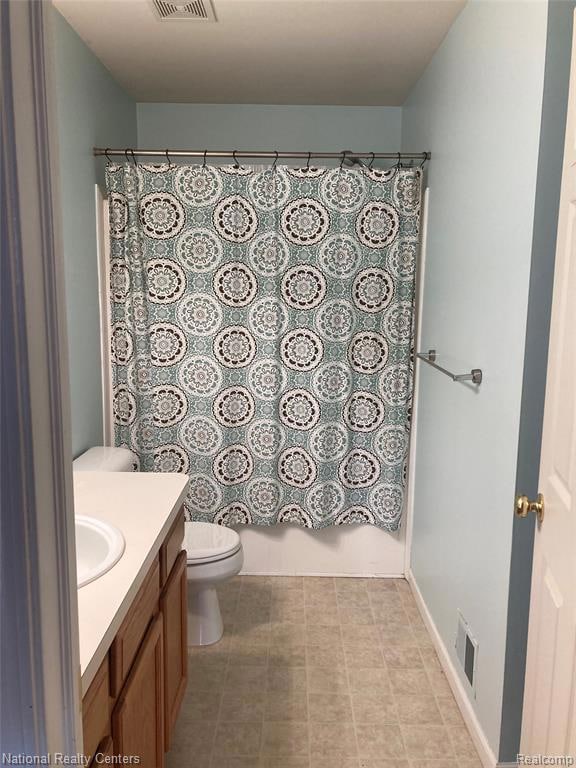5028 Clintonville Pines Dr Unit C16 Clarkston, MI 48346
Highlights
- Colonial Architecture
- 2 Car Attached Garage
- Laundry Facilities
- Covered Patio or Porch
- Forced Air Heating and Cooling System
About This Home
Ready for move in - brand new carpeting throughout and brand new appliances! Enjoy the park-like setting of this beautifully maintained 3 bedroom colonial style condo. Full unfinished basement provides lots of storage and washer and dryer is included. Eat in kitchen with all brand new appliances and large pantry. Large 2 car garage. Conveniently located just minutes from I-75 and historic downtown Clarkston with Clarkston school district as an added bonus! Association fee is paid by Landlord and includes snow removal, lawn maintenance and garbage pickup. As a resident of Independence Twp, for a small fee you will have lake privileges to Deer Lake. Nature will be your backyard view with a private porch area. Applications must included copy of driver's license, recent credit report with score of 650+, proof of income. No pets, no smoking. Make this your next home!
Listing Agent
National Realty Centers, Inc License #6501141821 Listed on: 11/03/2025

Condo Details
Home Type
- Condominium
Est. Annual Taxes
- $1,790
Year Built
- Built in 2004
Parking
- 2 Car Attached Garage
Home Design
- Colonial Architecture
- Poured Concrete
- Asphalt Roof
- Vinyl Construction Material
Interior Spaces
- 1,198 Sq Ft Home
- 2-Story Property
- Unfinished Basement
Kitchen
- Free-Standing Electric Range
- Microwave
- Dishwasher
- Disposal
Bedrooms and Bathrooms
- 3 Bedrooms
Laundry
- Dryer
- Washer
Utilities
- Forced Air Heating and Cooling System
- Heating System Uses Natural Gas
- Natural Gas Water Heater
- Cable TV Available
Additional Features
- Covered Patio or Porch
- Property fronts a private road
- Ground Level
Listing and Financial Details
- Security Deposit $2,850
- 12 Month Lease Term
- Assessor Parcel Number 0835478016
Community Details
Overview
- HOA YN
- Clintonville Pines Condo Subdivision
Amenities
- Laundry Facilities
Map
Source: Realcomp
MLS Number: 20251050088
APN: 08-35-478-016
- 4673 Christopher Pines Dr
- 3041 Reeder Rd
- 167 N River Dr
- 3337 Alco Dr
- 415 Crimson King Cir
- 0000 Celia Dr
- 4535 Central Ave
- 5296 Pine Knob Ln
- 4658 Tiger Lily Trail Unit 6
- 5322 Clintonville Rd
- 5300 Cecelia Ann Ave
- 2732 Bayberry Dr
- 4190 Aquarina St
- 2500 Mann Rd Unit Lot 105
- 2500 Mann Rd Unit 430
- 2500 Mann Rd
- 2500 Mann Rd Unit 421
- 2500 Mann Rd Unit 83
- 2500 Mann Rd Unit 364
- 4954 Spring Meadow Dr
- 4000 Insignia Blvd
- 4855 Fox Creek
- 2855 Mann Rd
- 2500 Mann Rd
- 3703 Breaker St
- 6002 Monarch Dr
- 3906 Westlyn Dr
- 5800 Deepwood Ct
- 4811 Summerhill Dr
- 5801 Bridgewater Dr
- 3620 Windmill Dr
- 4145 Avery Rd
- 4254 Halkirk Dr
- 4367 Monroe Ave
- 4921 Oak Hill Dr
- 100 Lake Village Blvd
- 3170 Dixie Hwy Unit C
- 4694 Club House Rd
- 3331 Towne Park Dr
- 600 W Walton Blvd
