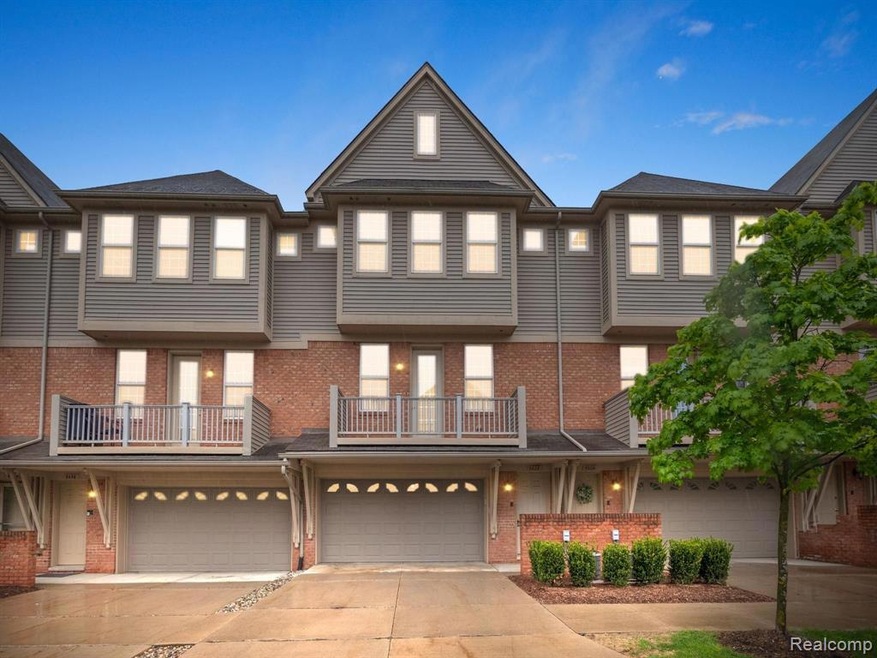
$311,900
- 2 Beds
- 2.5 Baths
- 1,377 Sq Ft
- 56645 Long Island Dr
- Unit 131
- Shelby Township, MI
(PRICE REDUCED) I**IMMEDIATE OCCUPANCY ** Welcome to the beautiful Cascades of Stoney Creek Community. This 2 bedroom, 2 & 1/2 bath Condo that features beautiful wood floors throughout the Family Rm, Kitchen, Breakfast Nook and half Bath and a nice Terrace. You can then venture up the a lovely decorated Primary Bedroom that features a large sitting area and large Primary Bathroom. You will
David Crabtree Red Carpet Lakeside Real Estate Inc
