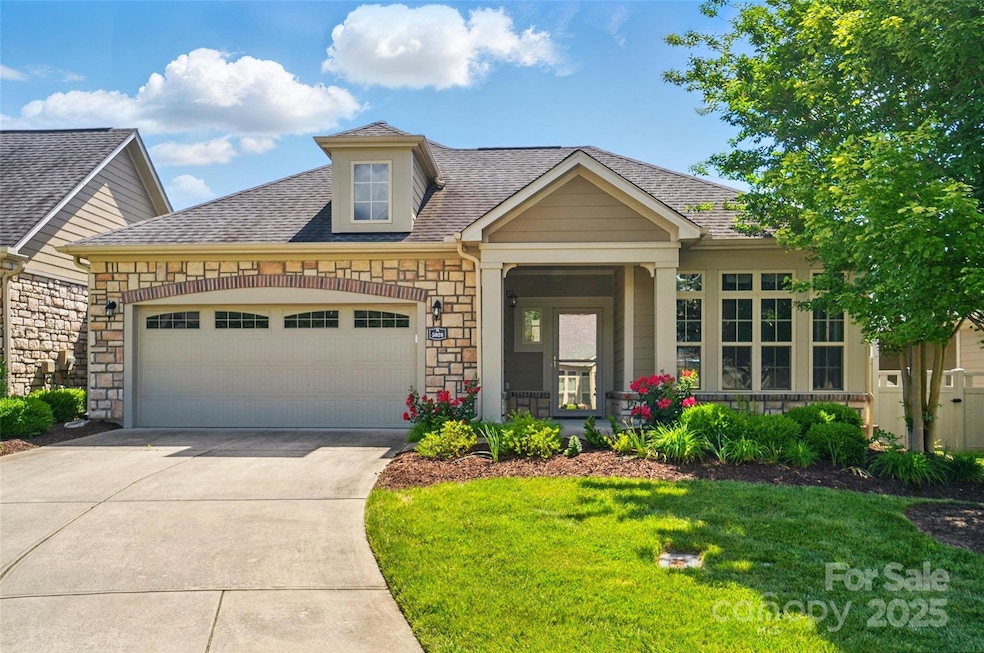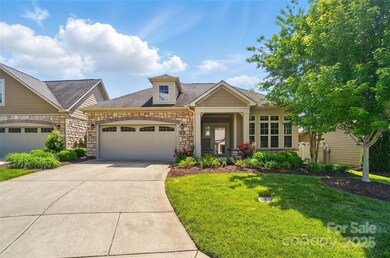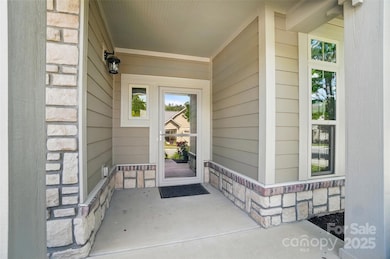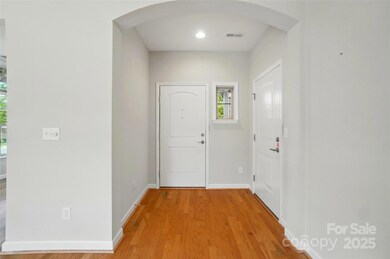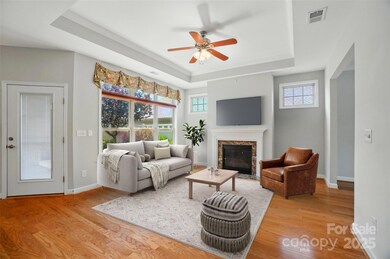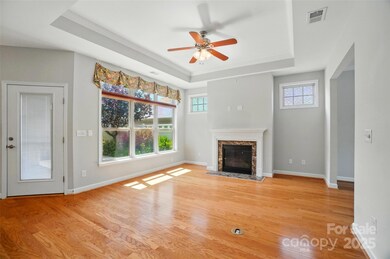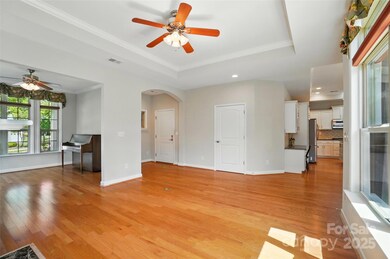5028 Polo Gate Blvd Charlotte, NC 28216
Mountain Island NeighborhoodEstimated payment $3,318/month
Highlights
- Senior Community
- Clubhouse
- Wood Flooring
- Open Floorplan
- Transitional Architecture
- Lawn
About This Home
Welcome to Polo Club at Mt. Island, the perfect place to call home! This inviting residence is move-in ready, featuring stunning hardwood floors, nice trim, and a neutral color throughout. Enjoy cozy evenings by the fireplace in the open layout that makes entertaining a breeze. Plus, the attached garage adds convenience. The primary bedroom is a true retreat, boasting elegant ceiling details, a zero-entry shower, and a relaxing sitting room. The kitchen is a chef's delight, with premium stainless steel appliances, double ovens, and a skylight. Beautiful granite countertops and a spacious island are perfect for cooking and gathering. You’ll appreciate the generous walk-in closet, a laundry room with sink, and an outdoor storage area. One standout feature is that this home has no shared walls. Step outside to your private patio, beautifully landscaped and designed for relaxation. As part of a secure gated community, you'll enjoy access to a clubhouse, fitness center, and pool.
Listing Agent
Maultsby Realty Group Brokerage Email: laura@maultsbygroup.com License #219414 Listed on: 05/06/2025
Townhouse Details
Home Type
- Townhome
Year Built
- Built in 2015
Lot Details
- Lot Dimensions are 54 x 90 x 54 x 90
- Back Yard Fenced
- Irrigation
- Lawn
HOA Fees
- $450 Monthly HOA Fees
Parking
- 2 Car Attached Garage
- Driveway
Home Design
- Transitional Architecture
- Patio Home
- Entry on the 1st floor
- Slab Foundation
- Hardboard
Interior Spaces
- 1,802 Sq Ft Home
- 1-Story Property
- Open Floorplan
- Family Room with Fireplace
- Laundry Room
Kitchen
- Breakfast Bar
- Microwave
- Dishwasher
- Kitchen Island
Flooring
- Wood
- Tile
Bedrooms and Bathrooms
- 2 Main Level Bedrooms
- Walk-In Closet
- 2 Full Bathrooms
Utilities
- Central Heating and Cooling System
- Heating System Uses Natural Gas
- Gas Water Heater
Additional Features
- Roll-in Shower
- Enclosed Patio or Porch
Listing and Financial Details
- Assessor Parcel Number 023-264-61
Community Details
Overview
- Senior Community
- Csi Community Management Association, Phone Number (704) 892-1660
- Polo Club At Mountain Island Lake Condos
- Polo Club At Mountain Island Lake Subdivision
- Mandatory home owners association
Amenities
- Clubhouse
Recreation
- Community Pool
Map
Home Values in the Area
Average Home Value in this Area
Tax History
| Year | Tax Paid | Tax Assessment Tax Assessment Total Assessment is a certain percentage of the fair market value that is determined by local assessors to be the total taxable value of land and additions on the property. | Land | Improvement |
|---|---|---|---|---|
| 2025 | -- | $412,700 | $70,000 | $342,700 |
| 2024 | -- | $412,700 | $70,000 | $342,700 |
| 2023 | $2,740 | $412,700 | $70,000 | $342,700 |
| 2022 | $2,740 | $301,200 | $70,000 | $231,200 |
| 2021 | $2,675 | $301,200 | $70,000 | $231,200 |
| 2020 | $2,953 | $301,200 | $70,000 | $231,200 |
| 2019 | $2,629 | $301,200 | $70,000 | $231,200 |
| 2018 | $1,521 | $267,300 | $48,000 | $219,300 |
| 2017 | $1,508 | $267,300 | $48,000 | $219,300 |
| 2016 | $2,953 | $48,000 | $48,000 | $0 |
| 2015 | $522 | $48,000 | $48,000 | $0 |
| 2014 | $513 | $0 | $0 | $0 |
Property History
| Date | Event | Price | Change | Sq Ft Price |
|---|---|---|---|---|
| 08/28/2025 08/28/25 | Price Changed | $499,900 | -3.8% | $277 / Sq Ft |
| 05/06/2025 05/06/25 | For Sale | $519,900 | -- | $289 / Sq Ft |
Purchase History
| Date | Type | Sale Price | Title Company |
|---|---|---|---|
| Deed | -- | Opinion Of Title | |
| Warranty Deed | $335,000 | None Available | |
| Special Warranty Deed | $347,500 | None Available |
Source: Canopy MLS (Canopy Realtor® Association)
MLS Number: 4254991
APN: 023-264-61
- 4706 Polo Gate Blvd
- 5214 Polo Gate Blvd
- 4754 Polo Gate Blvd
- 4919 Polo Gate Blvd
- 4723 Polo Gate Blvd
- 4225 Nicole Eileen Ln
- 3527 Creeping Flora Ln
- 11228 Wooded Saddle Rd
- 3839 Mountain Cove Dr
- 11725 Forestwinds Ln
- 0 Eagle Chase Dr
- 4400 Serene Ln
- 10632 Overlook Mountain Dr
- 1217 Ashbury St
- 11019 Treebranch Dr
- 11434 Tema Cir
- 11242 Rozzelles Ferry Rd
- 9935 Gray Dove Ct
- 11917 Pump Station Rd
- 11325 Rozzelles Ferry Rd
- 10410 Cooks Way
- 9510 Riverbend Village Dr
- 10017 Season Grove Ln
- 9440 Greenbank Ct
- 11308 Joe Morrison Ln
- 12231 Fullerton Ct
- 2021 Sugarbush Dr
- 2006 Sugarbush Dr
- 1926 Sugarbush Dr
- 10604 Shanon Darby Ln
- 10204 Daniel Dwayne Dr
- 1715 Crabapple Tree Ln
- 8821 Cameron Spring Rd
- 2025 Hart Rd
- 548 Dannyn Grove Ct
- 9803 Falling Stream Dr
- 423 Long Creek Pkwy
- 8017 Joy Crossing Ln
- 11028 Wickenden Way
- 9010 Harwood Knoll Dr
