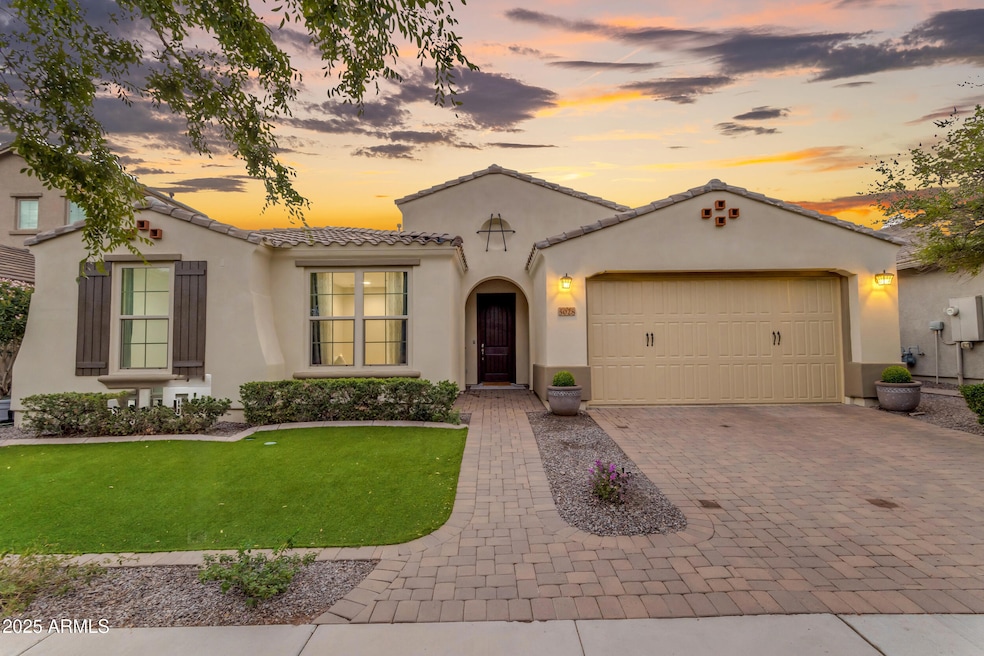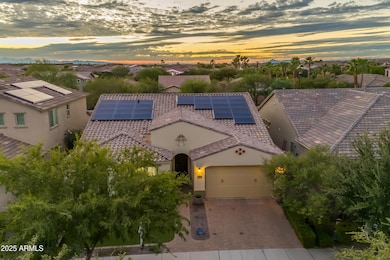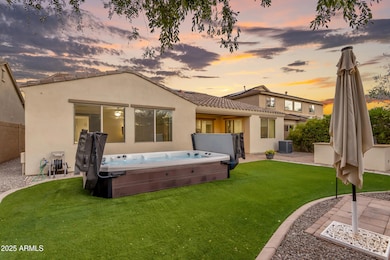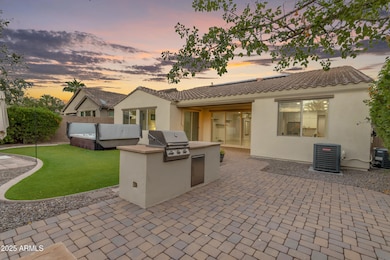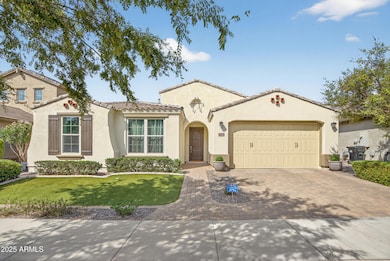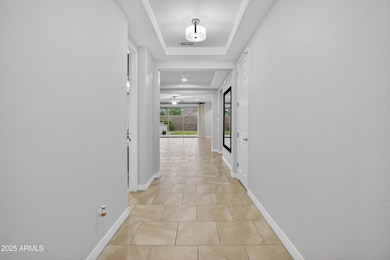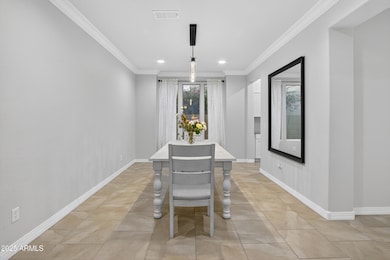5028 S Centric Way Mesa, AZ 85212
Eastmark NeighborhoodEstimated payment $4,520/month
Highlights
- Above Ground Spa
- Solar Power System
- Tennis Courts
- Silver Valley Elementary Rated A-
- Mud Room
- Covered Patio or Porch
About This Home
Former Model Home packed with upgrades!
This popular split floor plan features three bedrooms plus a den and a 3-bay garage.
The Chef's Kitchen equipped with double-stacked white maple cabinetry, quartz counter tops, Monogram appliances including a 36-inch gas stove and dual ovens. Enjoy significant energy savings with fully owned Tesla solar panels and Tesla Powerwall (3 Batteries)! Entertain effortlessly with a 12-foot multi-slide glass door, backyard featuring pavers, turf, a built-in BBQ area, and Swim Spa. Additional features include a large mudroom, custom built-ins in the den/office, coffered ceilings, high-end finishes throughout. Enjoy resort-style living in this highly sought-after community! Amenities around the corner include a luxurious community pool, splash pads, numerous parks, the Steadfast Farm, the Handlebar Diner, and the state-of-the-art clubhouse, "The Mark." The community also hosts year-round events and offers various family-friendly activities. Don't miss this opportunity to own an exceptional home!
Home Details
Home Type
- Single Family
Est. Annual Taxes
- $3,498
Year Built
- Built in 2015
Lot Details
- 8,100 Sq Ft Lot
- Block Wall Fence
- Artificial Turf
- Sprinklers on Timer
HOA Fees
- $125 Monthly HOA Fees
Parking
- 3 Car Garage
- Electric Vehicle Home Charger
- Tandem Garage
- Garage Door Opener
Home Design
- Wood Frame Construction
- Reflective Roof
- Concrete Roof
- Stucco
Interior Spaces
- 2,832 Sq Ft Home
- 1-Story Property
- Ceiling height of 9 feet or more
- Ceiling Fan
- ENERGY STAR Qualified Windows
- Mud Room
Kitchen
- Breakfast Bar
- Double Oven
- Built-In Microwave
- ENERGY STAR Qualified Appliances
- Kitchen Island
Flooring
- Floors Updated in 2025
- Laminate
- Tile
Bedrooms and Bathrooms
- 3 Bedrooms
- Primary Bathroom is a Full Bathroom
- 2.5 Bathrooms
- Dual Vanity Sinks in Primary Bathroom
- Bathtub With Separate Shower Stall
Accessible Home Design
- Roll-in Shower
- Grab Bar In Bathroom
- No Interior Steps
- Stepless Entry
- Raised Toilet
Eco-Friendly Details
- ENERGY STAR Qualified Equipment for Heating
- Solar Power System
Outdoor Features
- Above Ground Spa
- Covered Patio or Porch
- Built-In Barbecue
Schools
- Silver Valley Elementary School
- Queen Creek Junior High School
- Eastmark High School
Utilities
- Cooling Available
- Heating System Uses Natural Gas
- High Speed Internet
- Cable TV Available
Listing and Financial Details
- Tax Lot 1025
- Assessor Parcel Number 304-50-197
Community Details
Overview
- Association fees include ground maintenance
- Eastmark Association, Phone Number (480) 625-4909
- Built by Woodside Homes
- Eastmark Du 7 South Parcel 7 3A Subdivision, Heritage Floorplan
Amenities
- Recreation Room
Recreation
- Tennis Courts
- Pickleball Courts
- Community Playground
- Heated Community Pool
- Bike Trail
Map
Home Values in the Area
Average Home Value in this Area
Tax History
| Year | Tax Paid | Tax Assessment Tax Assessment Total Assessment is a certain percentage of the fair market value that is determined by local assessors to be the total taxable value of land and additions on the property. | Land | Improvement |
|---|---|---|---|---|
| 2025 | $3,249 | $37,812 | -- | -- |
| 2024 | $4,878 | $36,011 | -- | -- |
| 2023 | $4,878 | $53,860 | $10,770 | $43,090 |
| 2022 | $4,699 | $37,730 | $7,540 | $30,190 |
| 2021 | $4,805 | $34,230 | $6,840 | $27,390 |
| 2020 | $4,635 | $32,630 | $6,520 | $26,110 |
| 2019 | $4,976 | $30,070 | $6,010 | $24,060 |
| 2018 | $5,753 | $29,800 | $5,960 | $23,840 |
| 2017 | $4,559 | $30,360 | $6,070 | $24,290 |
| 2016 | $3,237 | $30,960 | $6,190 | $24,770 |
| 2015 | $3,920 | $30,160 | $6,030 | $24,130 |
Property History
| Date | Event | Price | List to Sale | Price per Sq Ft | Prior Sale |
|---|---|---|---|---|---|
| 10/24/2025 10/24/25 | For Sale | $779,999 | +59.2% | $275 / Sq Ft | |
| 09/27/2019 09/27/19 | Sold | $489,990 | 0.0% | $173 / Sq Ft | View Prior Sale |
| 07/01/2019 07/01/19 | Pending | -- | -- | -- | |
| 06/21/2019 06/21/19 | For Sale | $490,000 | -- | $173 / Sq Ft |
Purchase History
| Date | Type | Sale Price | Title Company |
|---|---|---|---|
| Interfamily Deed Transfer | -- | Grand Canyon Title Agency | |
| Special Warranty Deed | $489,990 | Security Title Agency Inc |
Mortgage History
| Date | Status | Loan Amount | Loan Type |
|---|---|---|---|
| Open | $387,000 | New Conventional | |
| Closed | $391,990 | New Conventional |
Source: Arizona Regional Multiple Listing Service (ARMLS)
MLS Number: 6934822
APN: 304-50-197
- 5015 S Quantum Way
- 10342 E Talameer Ave
- 10362 E Sable Ave
- 10510 E Sanger Ave
- 10317 E Catalyst Ave
- 10334 E Radiant Ave
- 5115 S Dassault Way
- 10534 E Sanger Ave
- 10331 E Starion Ave
- 10614 E Lincoln Ave
- 10535 E Diffraction Ave
- 4836 S Covalent Ln
- 10648 E Kinetic Dr
- 4908 S Figueroa Ln
- 10345 E Thatcher Ave
- 10366 E Aperture Ave
- 5209 S Vegas
- 10220 E Talameer Ave
- 5016 S Curie Way
- 10515 E Sheffield Dr
- 5040 S Turbine
- 10835 E Thatcher Ave
- 4652 S Cabrio Terrace
- 5150 S Inspirian Pkwy
- 10047 E Wavelength Ave
- 9856 E Palladium Dr
- 4830 S Ferric
- 10615 E Corbin Ave
- 11021 E Sutter Ave
- 9916 E Thornbush Ave
- 4808 S Ferric
- 4803 S Ferric
- 9814 E Axle Ave
- 5425 S Caisson Way
- 9751 E Palladium Dr
- 10051 E Talon Ave
- 10118 E Tesla Ave
- 4927 S Tune
- 5617 E Axle Ave
- 10848 E Tesla Ave
