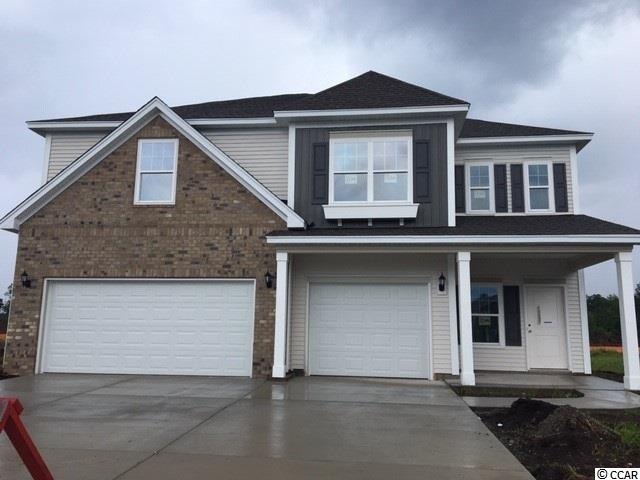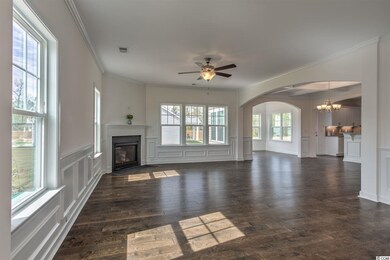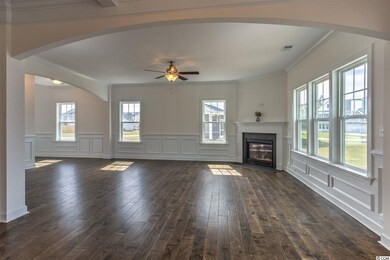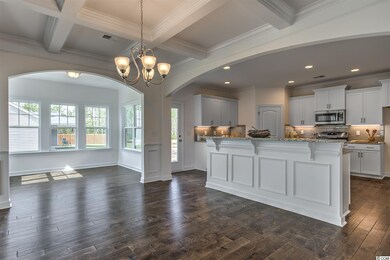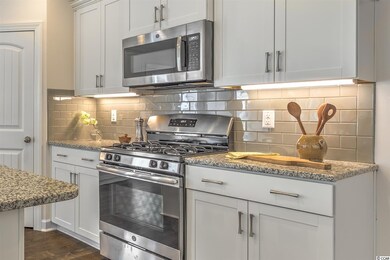
5028 Sandlewood Dr Unit Lot 404 - Warwick B Myrtle Beach, SC 29579
Estimated Value: $508,632 - $541,000
Highlights
- New Construction
- Clubhouse
- Main Floor Bedroom
- Carolina Forest Elementary School Rated A-
- Traditional Architecture
- Loft
About This Home
As of August 2019The Warwick is a two-story home with five bedrooms, four baths and three car garage. This home features a grand two-story entrance, open floor plan, The kitchen with bar top seating, island, and prep space is open to the dining room and spacious family room. The upstairs master bedroom includes a private bath and his and hers closets. Three secondary bedrooms, all with walk-in closets, are also located upstairs along with the spacious loft and laundry room. Options for this home include a sunroom,, coffered ceiling in dining area, butler’s pantry, downstairs guest suite, fifth bedroom on first floor, and bonus room. You can enjoy all of the Mungo award winning hauSmat standard features like: enhanced appliances and kitchen cabinetry with varied heights & crown molding, comfort-height vanity with drawer stack in master bath, and the Bluetooth music port and speakers that you'll actively enjoy almost every day, radiant barrier roof sheathing, a Lenox HVAC System designed and tested by independent 3rd Party, R-38 attic insulation, and a Rinnai tankless hot Water Heater that you'll appreciate when you receive your monthly power bill. Because it’s hauSmart, the home is healthier for you and the environment. Clear Pond at Myrtle Beach National in Carolina Forest is a natural gas community and has resort-style amenities featuring a fitness center, beautiful club house, walking trail, lake and 2 pools. Pictures are for representation purposes only.
Last Agent to Sell the Property
Carolina One Real Estate License #15982 Listed on: 03/02/2019

Last Buyer's Agent
Michael Mike Campana
CPG Inc. dba Mungo Homes License #99007
Home Details
Home Type
- Single Family
Est. Annual Taxes
- $4,805
Year Built
- Built in 2019 | New Construction
Lot Details
- 7,841 Sq Ft Lot
- Rectangular Lot
HOA Fees
- $85 Monthly HOA Fees
Parking
- 3 Car Attached Garage
- Garage Door Opener
Home Design
- Traditional Architecture
- Bi-Level Home
- Slab Foundation
- Vinyl Siding
- Tile
Interior Spaces
- 3,428 Sq Ft Home
- Tray Ceiling
- Ceiling Fan
- Insulated Doors
- Entrance Foyer
- Formal Dining Room
- Loft
- Fire and Smoke Detector
Kitchen
- Breakfast Bar
- Range
- Microwave
- Dishwasher
- Stainless Steel Appliances
- Kitchen Island
- Disposal
Flooring
- Carpet
- Vinyl
Bedrooms and Bathrooms
- 5 Bedrooms
- Main Floor Bedroom
- Walk-In Closet
- Bathroom on Main Level
- 4 Full Bathrooms
- Single Vanity
- Dual Vanity Sinks in Primary Bathroom
- Shower Only
- Garden Bath
Laundry
- Laundry Room
- Washer and Dryer Hookup
Outdoor Features
- Patio
- Front Porch
Location
- Outside City Limits
Schools
- Carolina Forest Elementary School
- Ten Oaks Middle School
- Carolina Forest High School
Utilities
- Forced Air Heating and Cooling System
- Cooling System Powered By Gas
- Heating System Uses Gas
- Underground Utilities
- Gas Water Heater
- Phone Available
- Cable TV Available
Community Details
Overview
- Association fees include electric common, common maint/repair, manager, pool service, recreation facilities, trash pickup
- The community has rules related to allowable golf cart usage in the community
Amenities
- Clubhouse
Recreation
- Community Pool
Ownership History
Purchase Details
Home Financials for this Owner
Home Financials are based on the most recent Mortgage that was taken out on this home.Similar Homes in Myrtle Beach, SC
Home Values in the Area
Average Home Value in this Area
Purchase History
| Date | Buyer | Sale Price | Title Company |
|---|---|---|---|
| Dye Mike D | $342,100 | -- |
Mortgage History
| Date | Status | Borrower | Loan Amount |
|---|---|---|---|
| Open | Dye Mike D | $371,387 | |
| Closed | Dye Mike D | $324,995 |
Property History
| Date | Event | Price | Change | Sq Ft Price |
|---|---|---|---|---|
| 08/19/2019 08/19/19 | Sold | $342,100 | -0.7% | $100 / Sq Ft |
| 03/02/2019 03/02/19 | For Sale | $344,602 | -- | $101 / Sq Ft |
Tax History Compared to Growth
Tax History
| Year | Tax Paid | Tax Assessment Tax Assessment Total Assessment is a certain percentage of the fair market value that is determined by local assessors to be the total taxable value of land and additions on the property. | Land | Improvement |
|---|---|---|---|---|
| 2024 | $4,805 | $20,400 | $3,880 | $16,520 |
| 2023 | $4,805 | $20,400 | $3,880 | $16,520 |
| 2021 | $4,428 | $13,601 | $2,585 | $11,016 |
| 2020 | $4,228 | $13,601 | $2,585 | $11,016 |
| 2019 | $216 | $2,585 | $2,585 | $0 |
| 2018 | $0 | $0 | $0 | $0 |
Agents Affiliated with this Home
-
Teri Kaufmann

Seller's Agent in 2019
Teri Kaufmann
Carolina One Real Estate
(843) 241-5404
224 Total Sales
-

Buyer's Agent in 2019
Michael Mike Campana
CPG Inc. dba Mungo Homes
(412) 537-5400
Map
Source: Coastal Carolinas Association of REALTORS®
MLS Number: 1904876
APN: 38508040040
- 7048 Watercress St Unit 1035 Kensington M
- 5153 Country Pine Dr
- 4032 Bayhill St
- 4927 Sandlewood Dr
- 7004 Watercress St Unit 1048 Gibson H
- 5700 Redgum Dr
- 7094 Watercress St
- 5188 Country Pine Dr
- 4551 Day Lily Run St
- 5433 Merrywind Ct
- 7089 Watercress St Unit 1020 Dakota H
- 4092 Bayhill St
- 4299 Falls Oaks St Unit 1055 Sydney H
- 4303 Falls Oaks St Unit lot 1056 Gibson
- 4861 Hopespring St Unit 1076 Chatham F
- 4843 Hopespring St Unit Lot 1127 Paisley H
- 3908 Briar Vista Dr
- 4319 Falls Oaks St Unit 1060 Chandler F
- 5002 Riverton Ct Unit 1159 Kensington F
- 3722 White Wing Cir
- 5028 Sandlewood Dr Unit Lot 404 - Warwick B
- 5028 Sandlewood Dr
- 5032 Sandlewood Dr
- 5024 Sandlewood Dr
- 5040 Sandlewood Dr Unit Lot 407 - Warwick A
- 5029 Sandlewood Dr
- 5029 Sandlewood Dr Unit Victor - Lot 472
- 5024 Sandlewood Dr Unit Lot 403 - Palmer C
- 5056 Sandlewood Dr Unit Lot 411 - Chadwick B
- 5024 Sandlewood Dr
- 5056 Sandlewood Dr
- 5020 Sandlewood Dr
- 5020 Sandlewood Dr Unit Lot 402 -Newbury
- 5020 Merrywind Ct
- 5036 Sandlewood Dr Unit Lot 406 Williamson
- 5036 Sandlewood Dr
- 4940 Sandlewood Dr Unit Hartwell LC2G
- 4940 Sandlewood Dr Unit Hartwell LC1A
- 4932 Sandlewood Dr Unit Hartwell LC1A Lot 15
- 4932 Sandlewood Dr Unit Hartwell LC1A
