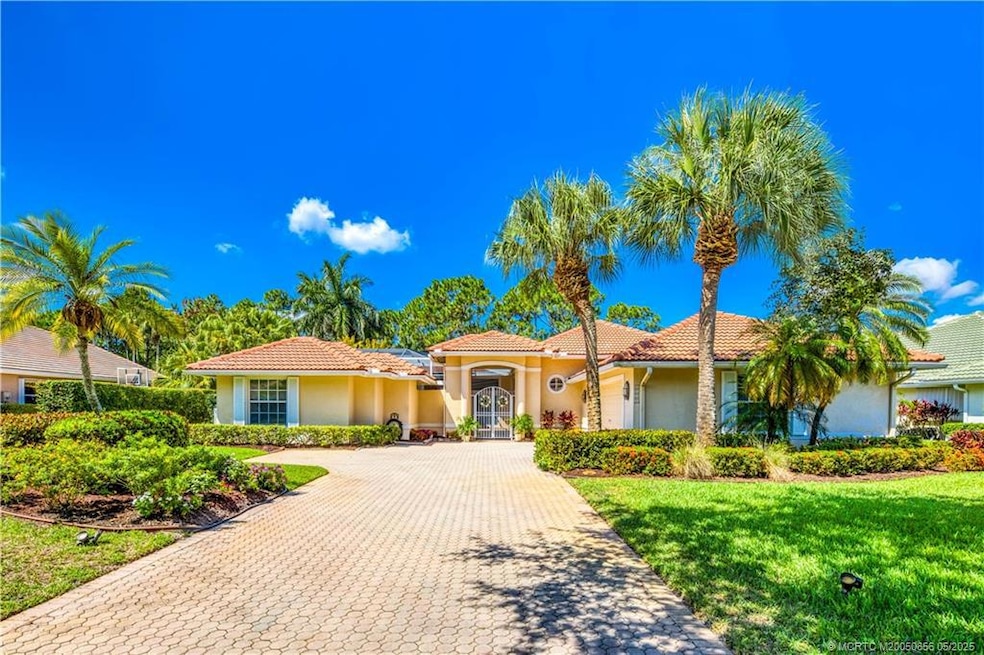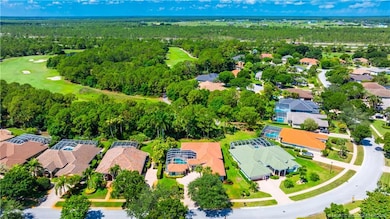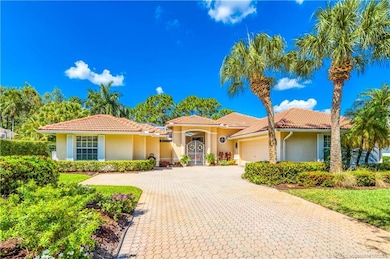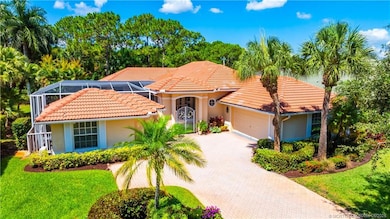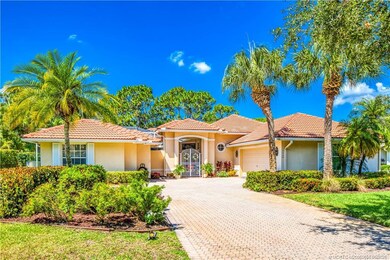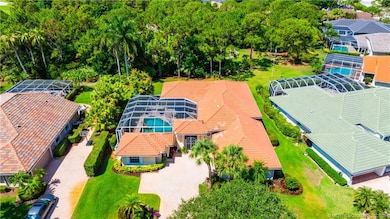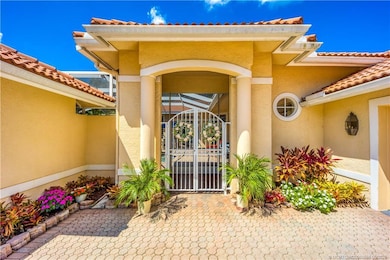
5028 SW Hammock Creek Dr Palm City, FL 34990
Estimated payment $4,215/month
Highlights
- On Golf Course
- Screened Pool
- Clubhouse
- Palm City Elementary School Rated A-
- Gated Community
- Cathedral Ceiling
About This Home
Discover serene living in this beautifully designed courtyard style home located in The Sanctuary of Hammock Creek. This impeccably maintained 3BR 3BA home features a separate guest suite with full cabana bath, offering the perfect blend of indoor comfort & outdoor luxury. Step through the gated entry into a privates sun-drenched courtyard that truly serves as the heart of the home. Designed around an open/split floor plan, the main home features soaring ceilings, tile throughout, windows galore & views of the courtyard/pool area from almost every room! Kitchen offers SS appliances, pantry, granite countertops & breakfast nook. Spacious updated primary suite will not disappoint with pool views a spa-inspired ensuite bath & large walk-in closet. Formal living & dining areas offer peeks of the 13th fairway. The separate 3rd bedroom/guest suite with a full cabana bath completes the space. Just minutes to boutique shopping, amazing restaurants, pristine beaches and I-95 & the FL Turnpike.
Listing Agent
One Sotheby's International Realty Brokerage Phone: 772-324-9499 License #3286770 Listed on: 05/28/2025
Home Details
Home Type
- Single Family
Est. Annual Taxes
- $5,806
Year Built
- Built in 1996
Lot Details
- 0.29 Acre Lot
- On Golf Course
- Sprinkler System
HOA Fees
- $136 Monthly HOA Fees
Property Views
- Golf Course
- Pool
Home Design
- Courtyard Style Home
- Barrel Roof Shape
- Concrete Siding
- Block Exterior
Interior Spaces
- 2,061 Sq Ft Home
- 1-Story Property
- Cathedral Ceiling
- Blinds
- French Doors
- Entrance Foyer
- Open Floorplan
- Formal Dining Room
- Screened Porch
- Ceramic Tile Flooring
- Fire and Smoke Detector
Kitchen
- Eat-In Kitchen
- Range
- Microwave
- Dishwasher
Bedrooms and Bathrooms
- 3 Bedrooms
- Split Bedroom Floorplan
- Walk-In Closet
- 3 Full Bathrooms
- Dual Sinks
- Hydromassage or Jetted Bathtub
- Bathtub with Shower
Laundry
- Dryer
- Washer
Parking
- 2 Car Attached Garage
- Garage Door Opener
Pool
- Screened Pool
- Heated In Ground Pool
- Free Form Pool
- Saltwater Pool
- Pool Equipment or Cover
- Spa
Outdoor Features
- Patio
Schools
- Palm City Elementary School
- Hidden Oaks Middle School
- Martin County High School
Utilities
- Central Heating and Cooling System
- Water Heater
Community Details
Overview
- Association fees include common areas, reserve fund
- Association Phone (772) 334-8900
Recreation
- Golf Course Community
Additional Features
- Clubhouse
- Gated Community
Map
Home Values in the Area
Average Home Value in this Area
Tax History
| Year | Tax Paid | Tax Assessment Tax Assessment Total Assessment is a certain percentage of the fair market value that is determined by local assessors to be the total taxable value of land and additions on the property. | Land | Improvement |
|---|---|---|---|---|
| 2024 | $5,693 | $367,486 | -- | -- |
| 2023 | $5,693 | $356,783 | $0 | $0 |
| 2022 | $5,488 | $346,392 | $0 | $0 |
| 2021 | $5,503 | $336,303 | $0 | $0 |
| 2020 | $5,392 | $331,660 | $120,000 | $211,660 |
| 2019 | $5,089 | $310,754 | $0 | $0 |
| 2018 | $4,960 | $304,960 | $100,000 | $204,960 |
| 2017 | $5,172 | $306,290 | $130,000 | $176,290 |
| 2016 | $5,106 | $282,480 | $105,000 | $177,480 |
| 2015 | $3,774 | $278,010 | $105,000 | $173,010 |
| 2014 | $3,774 | $251,933 | $0 | $0 |
Property History
| Date | Event | Price | Change | Sq Ft Price |
|---|---|---|---|---|
| 05/28/2025 05/28/25 | For Sale | $649,000 | +71.7% | $315 / Sq Ft |
| 10/21/2019 10/21/19 | Sold | $378,000 | -4.3% | $183 / Sq Ft |
| 09/21/2019 09/21/19 | Pending | -- | -- | -- |
| 09/17/2019 09/17/19 | For Sale | $395,000 | +14.5% | $192 / Sq Ft |
| 02/07/2017 02/07/17 | Sold | $345,000 | 0.0% | $167 / Sq Ft |
| 01/08/2017 01/08/17 | Pending | -- | -- | -- |
| 01/03/2017 01/03/17 | For Sale | $345,000 | -- | $167 / Sq Ft |
Purchase History
| Date | Type | Sale Price | Title Company |
|---|---|---|---|
| Warranty Deed | -- | Accommodation | |
| Warranty Deed | $378,000 | Attorney | |
| Warranty Deed | $345,000 | Attorney | |
| Warranty Deed | $240,400 | -- | |
| Deed | $1,360,000 | -- |
Mortgage History
| Date | Status | Loan Amount | Loan Type |
|---|---|---|---|
| Previous Owner | $310,500 | New Conventional |
Similar Homes in the area
Source: Martin County REALTORS® of the Treasure Coast
MLS Number: M20050656
APN: 24-38-40-002-000-01000-0
- 5020 SW Elk River Ct
- 4770 SW Long Bay Dr
- 2554 SW Mayacoo Way
- 2330 SW Golden Bear Way
- 2712 SW Bear Paw Trail
- 5038 SW Saint Creek Dr
- 2233 SW Golden Bear Way
- 5045 SW Saint Creek Dr
- 4426 SW Oakhaven Ln
- 5605 SW Gray Fox Dr
- 4175 SW Oakhaven Ln
- 5565 SW Bellflower Ct
- 5413 SW Honeysuckle Ct
- 4450 SW Long Bay Dr
- 4192 SW Oakhaven Ln
- 5437 SW Honeysuckle Ct
- 5621 SW Longspur Ln
- 4821 SW Lake Grove Cir
- 5718 SW Bald Eagle Dr
- 4073 SW Lakewood Dr
- 4881 SW Lake Grove Cir
- 5588 SW Bellflower Ct
- 4826 SW Lake Grove Cir
- 5155 SW Longspur Ln
- 4381 SW Parkgate Blvd
- 1393 SW Greens Pointe Way
- 3345 SW Sunset Trace Cir
- 3261 SW Sunset Trace Cir
- 3317 SW Sunset Trace Cir
- 1497 SW Greens Pointe Way
- 3441 SW Sunset Trace Cir
- 3569 SW Sawgrass Villas Dr Unit 1-C
- 3582 SW Sawgrass Villas Dr Unit 3A
- 3387 SW Sunset Trace Cir
- 5077 SW Inverness Ct
- 2856 SW Mariposa Cir
- 2241 SW Olympic Club Terrace
- 3701 SW Coquina Cove Way Unit 207
- 3641 SW Coquina Cove Way Unit 101
- 788 SW 36th Terrace
