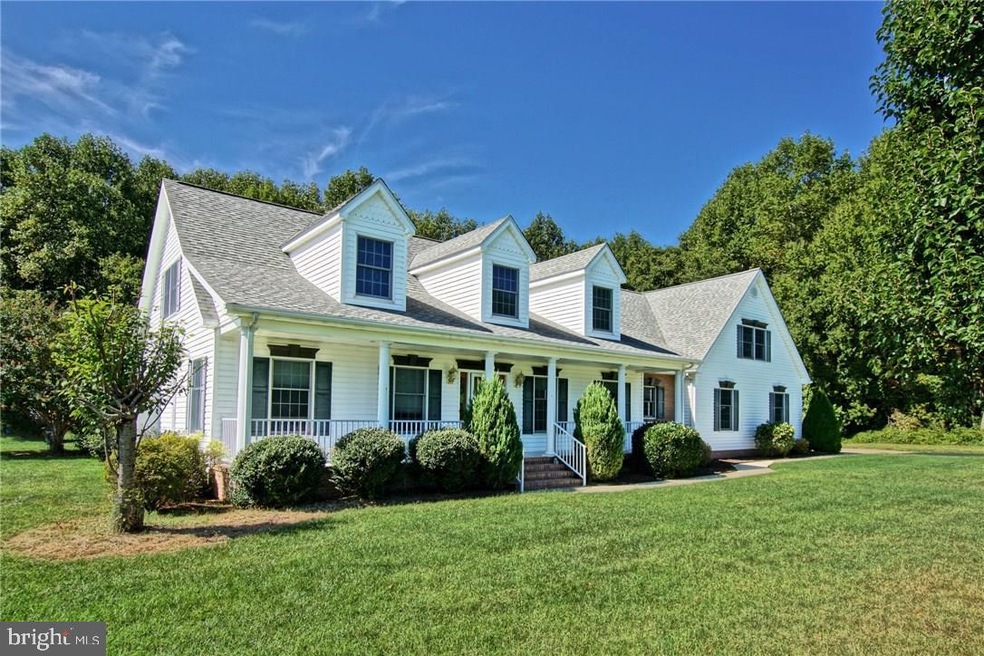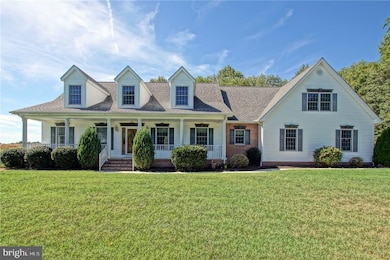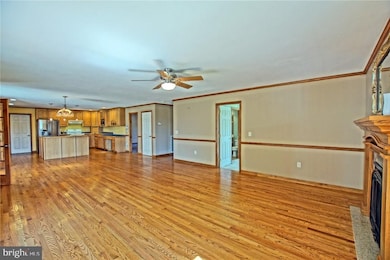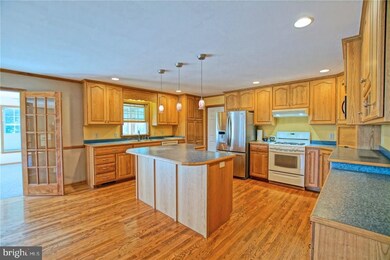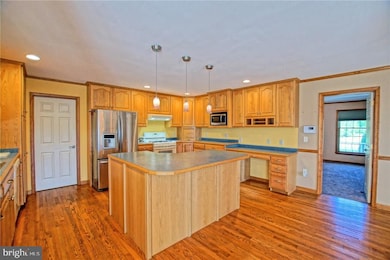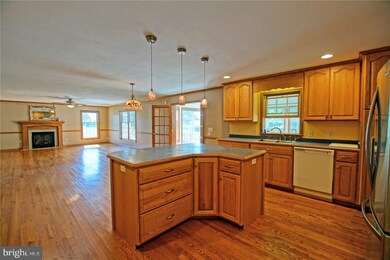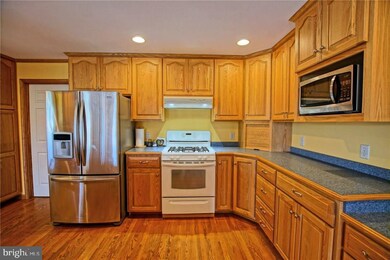
5029 Beverly Ln Milton, DE 19968
Highlights
- 0.75 Acre Lot
- Deck
- Partially Wooded Lot
- Milton Elementary School Rated A
- Contemporary Architecture
- Wood Flooring
About This Home
As of July 2023HEARTH & HOME! A welcoming front porch invites you into this spacious 4 bedroom Cape Cod, situated on a generously sized 3/4 acre lot! Features hardwood floors, an open floor plan with an accommodating country kitchen, living room with gas fireplace, light-filled sunroom overlooking the large backyard, recently improved 2nd floor offers a secondary living area with wetbar and 2 bedrooms - including a second master! Ample storage with substantially-sized closets throughout, and attached three-car garage. Outdoor enjoyment is yours from the back deck & paver patio - perfect for summer barbecues. Exterior features also includes full irrigation, outdoor shower, and more! Located in a quiet country setting, only minutes from the beaches, and Coastal Highway shopping & dining!
Last Agent to Sell the Property
Berkshire Hathaway HomeServices PenFed Realty License #RA-0002064 Listed on: 09/13/2016

Last Buyer's Agent
Berkshire Hathaway HomeServices PenFed Realty License #RA-0002064 Listed on: 09/13/2016

Home Details
Home Type
- Single Family
Est. Annual Taxes
- $1,528
Year Built
- Built in 2003
Lot Details
- 0.75 Acre Lot
- Lot Dimensions are 173x191x173x190
- Landscaped
- Sprinkler System
- Partially Wooded Lot
- Zoning described as AGRICULTURAL/RESIDENTIAL
HOA Fees
- $4 Monthly HOA Fees
Home Design
- Contemporary Architecture
- Saltbox Architecture
- Block Foundation
- Architectural Shingle Roof
- Vinyl Siding
- Stick Built Home
Interior Spaces
- 3,905 Sq Ft Home
- Property has 2 Levels
- Ceiling Fan
- Gas Fireplace
- Window Treatments
- Window Screens
- Living Room
- Combination Kitchen and Dining Room
- Sun or Florida Room
- Crawl Space
- Attic
Kitchen
- Country Kitchen
- Breakfast Area or Nook
- Gas Oven or Range
- Range Hood
- Microwave
- Extra Refrigerator or Freezer
- Ice Maker
- Dishwasher
- Kitchen Island
Flooring
- Wood
- Carpet
- Tile or Brick
Bedrooms and Bathrooms
- 4 Bedrooms
- Main Floor Bedroom
- En-Suite Primary Bedroom
- 4 Full Bathrooms
- Whirlpool Bathtub
Laundry
- Laundry Room
- Electric Dryer
- Washer
Parking
- Attached Garage
- Driveway
- Off-Street Parking
Outdoor Features
- Outdoor Shower
- Deck
- Patio
- Outbuilding
- Porch
Utilities
- Forced Air Heating and Cooling System
- Cooling System Utilizes Bottled Gas
- Heating System Uses Propane
- Heat Pump System
- Well
- Propane Water Heater
- Gravity Septic Field
Community Details
- Creek Falls Farm Subdivision
Listing and Financial Details
- Assessor Parcel Number 235-22.00-595.00
Ownership History
Purchase Details
Home Financials for this Owner
Home Financials are based on the most recent Mortgage that was taken out on this home.Purchase Details
Home Financials for this Owner
Home Financials are based on the most recent Mortgage that was taken out on this home.Purchase Details
Home Financials for this Owner
Home Financials are based on the most recent Mortgage that was taken out on this home.Purchase Details
Home Financials for this Owner
Home Financials are based on the most recent Mortgage that was taken out on this home.Similar Homes in Milton, DE
Home Values in the Area
Average Home Value in this Area
Purchase History
| Date | Type | Sale Price | Title Company |
|---|---|---|---|
| Deed | $650,000 | None Listed On Document | |
| Deed | $390,000 | None Available | |
| Deed | $370,000 | None Available | |
| Deed | $265,000 | -- |
Mortgage History
| Date | Status | Loan Amount | Loan Type |
|---|---|---|---|
| Open | $200,000 | New Conventional | |
| Previous Owner | $296,000 | No Value Available | |
| Previous Owner | $212,000 | No Value Available |
Property History
| Date | Event | Price | Change | Sq Ft Price |
|---|---|---|---|---|
| 07/31/2023 07/31/23 | Sold | $650,000 | 0.0% | $166 / Sq Ft |
| 07/31/2023 07/31/23 | For Sale | $650,000 | +66.7% | $166 / Sq Ft |
| 05/08/2023 05/08/23 | Pending | -- | -- | -- |
| 02/10/2020 02/10/20 | Sold | $390,000 | -2.5% | $100 / Sq Ft |
| 01/04/2020 01/04/20 | Pending | -- | -- | -- |
| 11/07/2019 11/07/19 | For Sale | $399,900 | +8.1% | $102 / Sq Ft |
| 01/24/2017 01/24/17 | Sold | $370,000 | -7.5% | $95 / Sq Ft |
| 01/21/2017 01/21/17 | Pending | -- | -- | -- |
| 09/13/2016 09/13/16 | For Sale | $399,900 | +50.9% | $102 / Sq Ft |
| 03/15/2013 03/15/13 | Sold | $265,000 | 0.0% | -- |
| 03/14/2013 03/14/13 | Pending | -- | -- | -- |
| 01/11/2013 01/11/13 | For Sale | $265,000 | -- | -- |
Tax History Compared to Growth
Tax History
| Year | Tax Paid | Tax Assessment Tax Assessment Total Assessment is a certain percentage of the fair market value that is determined by local assessors to be the total taxable value of land and additions on the property. | Land | Improvement |
|---|---|---|---|---|
| 2024 | $1,528 | $29,250 | $1,750 | $27,500 |
| 2023 | $1,527 | $29,250 | $1,750 | $27,500 |
| 2022 | $1,473 | $29,250 | $1,750 | $27,500 |
| 2021 | $1,377 | $29,250 | $1,750 | $27,500 |
| 2020 | $1,373 | $29,250 | $1,750 | $27,500 |
| 2019 | $1,375 | $29,250 | $1,750 | $27,500 |
| 2018 | $1,285 | $29,250 | $0 | $0 |
| 2017 | $1,230 | $29,250 | $0 | $0 |
| 2016 | $1,168 | $29,250 | $0 | $0 |
| 2015 | $1,116 | $29,250 | $0 | $0 |
| 2014 | $1,108 | $29,250 | $0 | $0 |
Agents Affiliated with this Home
-
datacorrect BrightMLS
d
Seller's Agent in 2023
datacorrect BrightMLS
Non Subscribing Office
-
Lee Ann Wilkinson

Buyer's Agent in 2023
Lee Ann Wilkinson
BHHS PenFed (actual)
(302) 278-6726
212 in this area
1,906 Total Sales
-
DEBBIE REED

Seller's Agent in 2020
DEBBIE REED
RE/MAX
(302) 227-3818
72 in this area
850 Total Sales
-
Cyndi Marsh

Seller Co-Listing Agent in 2020
Cyndi Marsh
RE/MAX
(302) 363-5734
7 in this area
77 Total Sales
-
Tony Favata

Buyer's Agent in 2020
Tony Favata
Elevated Real Estate Solutions
(302) 382-6373
1 in this area
109 Total Sales
Map
Source: Bright MLS
MLS Number: 1001021730
APN: 235-22.00-595.00
- 16308 Edgewater Ct
- 16260 Edgewater Dr
- 29271 River Rock Way
- 119 Creek Dr
- 16422 Winding River Dr
- 16402 Winding River Dr
- 19060 Trimaran Dr
- 29707 Vincent Village Dr
- 15333 Hudson Rd
- 19079 Trimaran Dr
- 35576 Bailer Dr
- 28664 Hawthorne Trail
- 35555 Bailer Dr
- 35556 Bailer Dr
- 35560 Bailer Dr
- 29691 Vincent Village Dr
- 17048 Patriot Point
- 29830 Sandstone Dr
- 29726 Vincent Village Dr
- 27407 Walking Run
