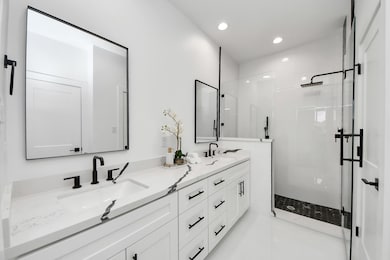5029 Broom St Unit C Houston, TX 77091
Oak Forest-Garden Oaks NeighborhoodEstimated payment $2,064/month
Highlights
- New Construction
- Cathedral Ceiling
- Home Office
- Contemporary Architecture
- Game Room
- Family Room Off Kitchen
About This Home
Ready in OCTOBER. This beautifully crafted home combines style, comfort, and convenience. Located just minutes from Garden Oaks and The Heights’ hottest dining and shopping. Inside, you'll find a sleek waterfall kitchen island, stainless steel appliances, soft-close cabinetry, and a striking Fiume Lena porcelain mosaic backsplash. The open layout is filled with natural light thanks to oversized windows and features luxury vinyl plank flooring throughout — no carpet, plus porcelain tile in all bathrooms. Upstairs, the versatile game room separates the secondary bedrooms from the private primary suite, which offers cathedral ceilings, double vanities, and a frameless glass walk-in shower for a spa-like retreat. Enjoy a spacious backyard, and private driveway, perfect for entertaining. Schedule your private tour today!
Listing Agent
Nan & Company Properties - Corporate Office (Heights) License #0770515 Listed on: 07/28/2025

Home Details
Home Type
- Single Family
Year Built
- Built in 2025 | New Construction
Lot Details
- 2,000 Sq Ft Lot
- Back Yard Fenced
Parking
- 1 Car Attached Garage
- Driveway
Home Design
- Contemporary Architecture
- Slab Foundation
- Composition Roof
- Wood Siding
- Cement Siding
- Vinyl Siding
Interior Spaces
- 1,662 Sq Ft Home
- 2-Story Property
- Wired For Sound
- Cathedral Ceiling
- Ceiling Fan
- Formal Entry
- Family Room Off Kitchen
- Home Office
- Game Room
- Utility Room
- Washer and Electric Dryer Hookup
Kitchen
- Gas Oven
- Gas Range
- Microwave
- Dishwasher
- Self-Closing Drawers and Cabinet Doors
- Disposal
Flooring
- Tile
- Vinyl Plank
- Vinyl
Bedrooms and Bathrooms
- 3 Bedrooms
- En-Suite Primary Bedroom
- Double Vanity
- Bathtub with Shower
Home Security
- Security System Owned
- Fire and Smoke Detector
Accessible Home Design
- Accessible Common Area
- Accessible Electrical and Environmental Controls
Eco-Friendly Details
- Energy-Efficient Windows with Low Emissivity
- Energy-Efficient HVAC
- Energy-Efficient Insulation
- Energy-Efficient Thermostat
Schools
- Smith Elementary School
- Clifton Middle School
- Scarborough High School
Utilities
- Central Heating and Cooling System
- Programmable Thermostat
- Tankless Water Heater
Community Details
- Built by JK Romero Builders
- Broom Villas Subdivision
Map
Home Values in the Area
Average Home Value in this Area
Property History
| Date | Event | Price | List to Sale | Price per Sq Ft |
|---|---|---|---|---|
| 07/28/2025 07/28/25 | For Sale | $329,990 | -- | $199 / Sq Ft |
Source: Houston Association of REALTORS®
MLS Number: 74248759
- 5029 Broom St Unit A
- 5029 Broom St Unit B
- 5414 Broom St
- 5036 Creekmont Dr
- 5019 Creekmont Dr
- 5014 Creekmont Dr
- 5013 Golden Forest Dr
- 5116 Creekmont Dr
- 5036 Golden Forest Dr
- 5018 Golden Forest Dr
- 5016 Golden Forest Dr
- 5114 Golden Forest Dr Unit B
- 4923 Golden Forest Dr
- 4923 Golden Forest Dr Unit A
- 4922 Hoover St Unit A
- 4922 Hoover St Unit F
- 4922 Hoover St Unit E
- 4850 Pinemont Dr
- 4830 Pinemont Dr
- 4836 Creekmont Dr
- 5019 Creekmont Dr
- 5310 Randon Rd
- 4926 Weeping Willow Rd
- 4926 Weeping Willow Rd Unit E
- 4926 Weeping Willow Rd
- 5003 Spring Forest Dr
- 5650 Birchmont Dr Unit C
- 5644 Birchmont Dr Unit C
- 5106 De Lange Ln
- 5669 Birchmont Dr Unit E
- 5634 Birchmont Dr Unit 22
- 5503 Oakhaven Ln
- 4702 Bayou Vista Dr
- 5205 Verdome Ln
- 5614 Oakhaven Ln
- 5502 Deep Forest Dr
- 5506 Deep Forest Dr
- 5711 Weeping Willow Rd
- 5818 Birchmont Dr
- 5410 De Milo Dr






