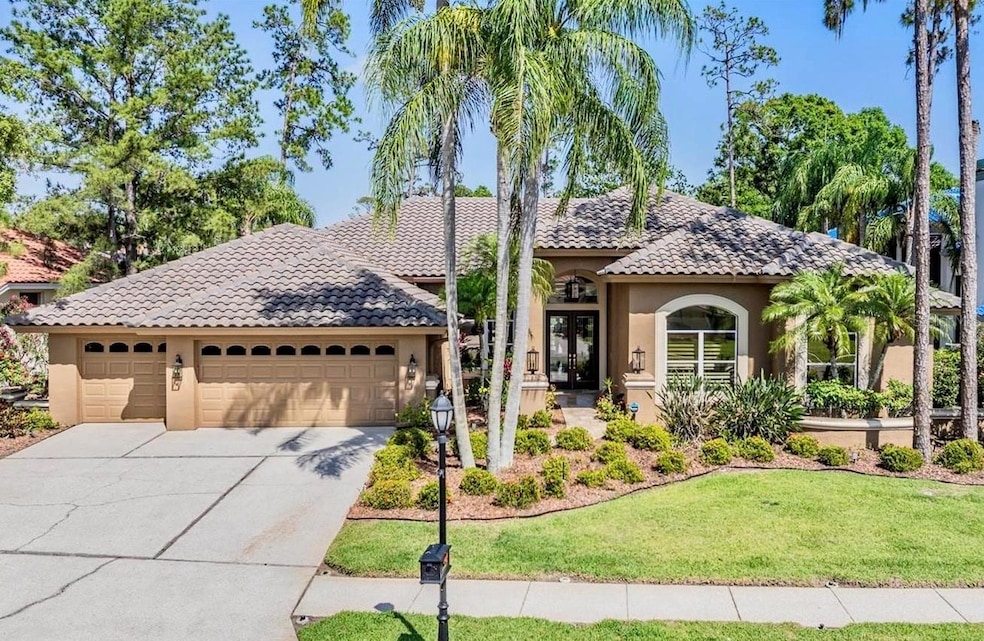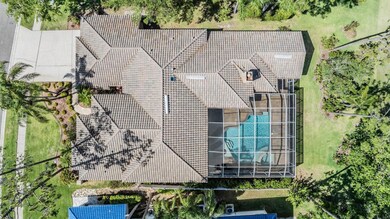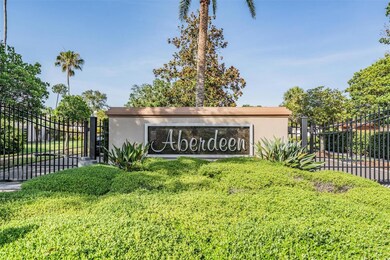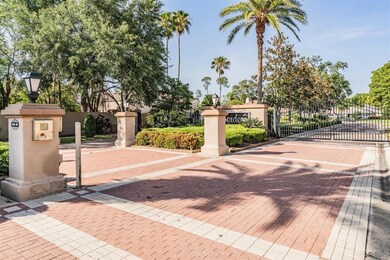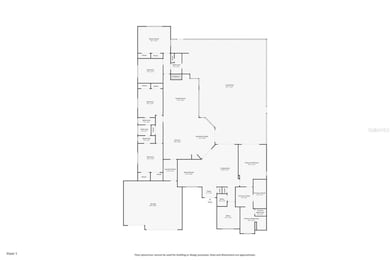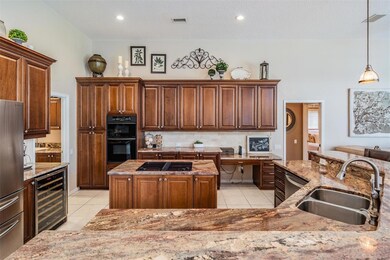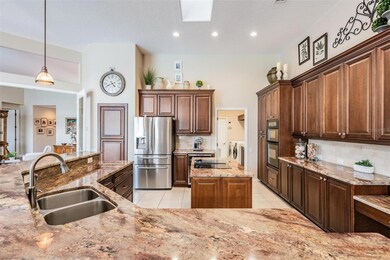
5029 Camberley Ln Oldsmar, FL 34677
Estimated payment $7,902/month
Highlights
- Golf Course Community
- Screened Pool
- Golf Course View
- Forest Lakes Elementary School Rated A-
- Gated Community
- Open Floorplan
About This Home
Under contract-accepting backup offers. Beautiful pool home located in the gated community of Aberdeen within East Lake Woodlands! This home backs to the golf course and is located on the 17th hole of the north course. The home features 5 bedrooms, an office, 3 full bathrooms, 2 half bathrooms, a 3-car garage and pool/spa. The kitchen is open to the family room and features wood cabinets, granite countertops, an island with a cook-top, an eat-up bar, a wine refrigerator and stainless-steel appliances. The kitchen has an eat-in space with windows that overlook the screened lanai and pool/spa. This home is light and bright with many windows! The family room boosts high ceilings and built-in features. There is a separate dining room and living room area for formal entertaining. This is a split bedroom floorplan with an in-law suite which is currently being used as a media room. The large screened lanai has a pool and heated spa. The pool features a sun shelf and a spa with a spill over feature. Enjoy evenings out on the lanai which is also landscaped nicely for privacy. Eastlake Woodlands is a gated golf cart community with plenty of sidewalks and trees. With membership, The Ardea Country Club includes two renowned golf courses, resort like pools, tennis, pickleball, a clubhouse/restaurant and fitness center. Eastlake Woodlands is centrally located to all Tampa Bay has to offer. Enjoy dining, shopping and highly rated schools. A short drive will take you to all area beaches, sports, activities and the Tampa International Airport. This home is a must see and a pleasure to show!
Listing Agent
WIKLE INCORPORATED Brokerage Phone: 727-781-7974 License #3061005 Listed on: 06/04/2025
Home Details
Home Type
- Single Family
Est. Annual Taxes
- $7,158
Year Built
- Built in 1992
Lot Details
- 0.32 Acre Lot
- Lot Dimensions are 86x159
- West Facing Home
- Irrigation Equipment
- Property is zoned RPD-2.5_1.0
HOA Fees
- $243 Monthly HOA Fees
Parking
- 3 Car Attached Garage
- Garage Door Opener
Home Design
- Slab Foundation
- Tile Roof
- Block Exterior
- Stucco
Interior Spaces
- 3,592 Sq Ft Home
- 1-Story Property
- Open Floorplan
- Built-In Features
- High Ceiling
- Ceiling Fan
- Gas Fireplace
- Sliding Doors
- Family Room with Fireplace
- Great Room
- Family Room Off Kitchen
- Separate Formal Living Room
- Formal Dining Room
- Den
- Inside Utility
- Golf Course Views
Kitchen
- Eat-In Kitchen
- Range<<rangeHoodToken>>
- <<microwave>>
- Dishwasher
- Wine Refrigerator
- Stone Countertops
- Solid Wood Cabinet
- Disposal
Flooring
- Wood
- Carpet
- Ceramic Tile
Bedrooms and Bathrooms
- 5 Bedrooms
- Split Bedroom Floorplan
- Walk-In Closet
Laundry
- Laundry Room
- Dryer
- Washer
Pool
- Screened Pool
- In Ground Pool
- Heated Spa
- In Ground Spa
- Gunite Pool
- Saltwater Pool
- Fence Around Pool
- Pool Lighting
Outdoor Features
- Covered patio or porch
- Exterior Lighting
Schools
- Forest Lakes Elementary School
- Carwise Middle School
- East Lake High School
Utilities
- Central Heating and Cooling System
- Gas Water Heater
Listing and Financial Details
- Visit Down Payment Resource Website
- Legal Lot and Block 4 / 4
- Assessor Parcel Number 10-28-16-00025-004-0040
Community Details
Overview
- Management & Associates Association
- Elw Master Assoc. Association
- Aberdeen Unit One Subdivision
- The community has rules related to deed restrictions, allowable golf cart usage in the community
Recreation
- Golf Course Community
Security
- Gated Community
Map
Home Values in the Area
Average Home Value in this Area
Tax History
| Year | Tax Paid | Tax Assessment Tax Assessment Total Assessment is a certain percentage of the fair market value that is determined by local assessors to be the total taxable value of land and additions on the property. | Land | Improvement |
|---|---|---|---|---|
| 2024 | $7,040 | $431,101 | -- | -- |
| 2023 | $7,040 | $418,545 | $0 | $0 |
| 2022 | $6,855 | $406,354 | $0 | $0 |
| 2021 | $6,946 | $394,518 | $0 | $0 |
| 2020 | $6,936 | $389,071 | $0 | $0 |
| 2019 | $6,828 | $380,324 | $0 | $0 |
| 2018 | $6,746 | $373,233 | $0 | $0 |
| 2017 | $6,697 | $365,556 | $0 | $0 |
| 2016 | $6,651 | $358,037 | $0 | $0 |
| 2015 | $6,749 | $355,548 | $0 | $0 |
| 2014 | $6,720 | $352,726 | $0 | $0 |
Property History
| Date | Event | Price | Change | Sq Ft Price |
|---|---|---|---|---|
| 06/23/2025 06/23/25 | Pending | -- | -- | -- |
| 06/04/2025 06/04/25 | For Sale | $1,275,000 | -- | $355 / Sq Ft |
Purchase History
| Date | Type | Sale Price | Title Company |
|---|---|---|---|
| Special Warranty Deed | $511,000 | None Available | |
| Warranty Deed | $511,000 | None Available | |
| Warranty Deed | $485,000 | Pioneer Title Inc | |
| Warranty Deed | $340,000 | -- |
Mortgage History
| Date | Status | Loan Amount | Loan Type |
|---|---|---|---|
| Open | $128,000 | New Conventional | |
| Open | $253,000 | New Conventional | |
| Closed | $250,000 | Purchase Money Mortgage | |
| Previous Owner | $272,000 | New Conventional |
Similar Homes in Oldsmar, FL
Source: Stellar MLS
MLS Number: TB8393060
APN: 10-28-16-00025-004-0040
- 1358 Forestedge Blvd
- 1404 Woodstream Dr
- 1311 Fallsmeade Ct
- 1307 Forestedge Blvd
- 1303 Forestedge Blvd
- 1522 Riverdale Dr
- 4749 Stoneview Cir
- 4769 Stoneview Cir
- 1516 E Lake Woodlands Pkwy
- 1203 Clays Trail Unit 406
- 4736 Stonebriar Dr
- 114 Clays Trail Unit 114
- 1171 Clays Trail
- 4797 Stonebriar Dr
- 113 Lindsay Ln Unit 23
- 10 Austin Place Unit 10
- 170 Greenhaven Cir
- 50 Saint Andrews Place Unit 50
- 170 Foxfire Ln
- 1877 Muirfield Way
