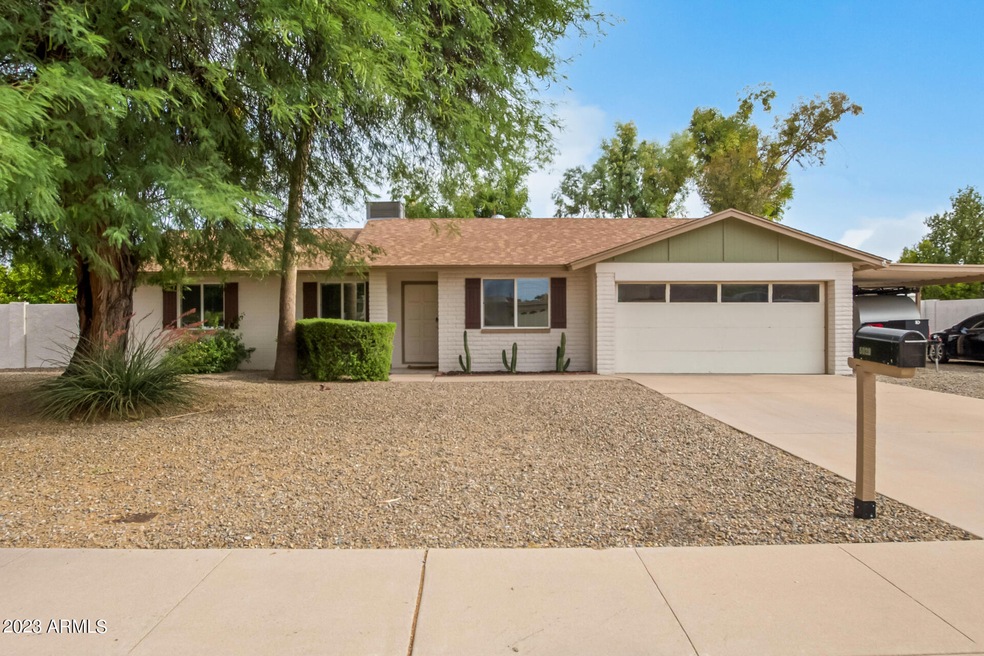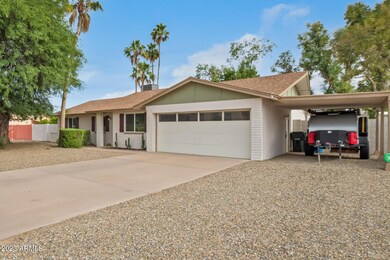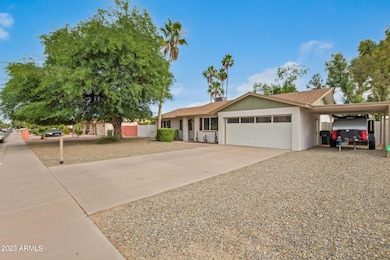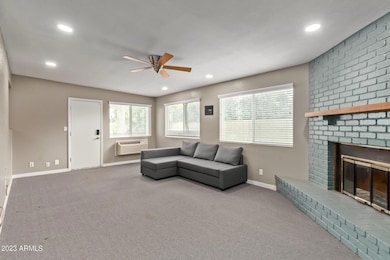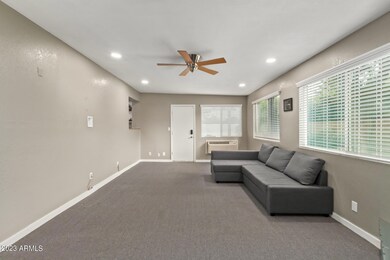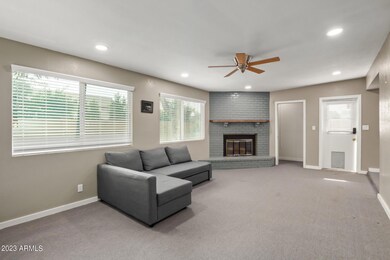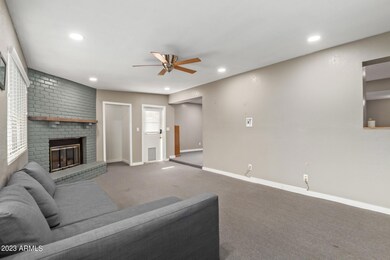
5029 E Laurel Ln Scottsdale, AZ 85254
Paradise Valley NeighborhoodHighlights
- Heated Spa
- RV Gated
- Granite Countertops
- Sequoya Elementary School Rated A
- 1 Fireplace
- No HOA
About This Home
As of August 2023In the heart of Scottsdale, located in the magic zip code and near the best schools in the state, you'll find this spacious turn-key 4 bedroom home with a sparkling pool to enjoy the hot Arizona days and a jetted hot tub to soak your stress away with a glass of wine. Enjoy fresh squeezed juice in the morning from the plentiful lemon and orange trees. The newly designed kitchen features stainless steel appliances, and a huge countertop-breakfast bar! The master bathroom offers a walk-in tiled shower. Wake up to views of the pool and palm trees from the sliding glass door in your master bedroom! Cozy up in the winter with some hot cocoa near the fireplace during the winter and take in the natural light the dining room skylights offer. A 2 car garage with a storage room AND an additional storage shed in the tree lined backyard will fit all your toys! Did I mention the attached carport? All appliances, including washer and dryer. Come see your new home today! Don't miss the opportunity to live in one of the best zip codes in the country. Pay PHOENIX taxes in Scottsdale!!
Last Agent to Sell the Property
Realty ONE Group License #SA672792000 Listed on: 06/09/2023
Home Details
Home Type
- Single Family
Est. Annual Taxes
- $2,012
Year Built
- Built in 1973
Lot Details
- 0.25 Acre Lot
- Desert faces the front of the property
- Block Wall Fence
- Artificial Turf
- Grass Covered Lot
Parking
- 2 Open Parking Spaces
- 2 Car Garage
- 2 Carport Spaces
- RV Gated
Home Design
- Brick Exterior Construction
- Composition Roof
- Block Exterior
Interior Spaces
- 1,974 Sq Ft Home
- 1-Story Property
- 1 Fireplace
- Security System Owned
Kitchen
- Eat-In Kitchen
- Gas Cooktop
- Built-In Microwave
- Granite Countertops
Flooring
- Carpet
- Tile
Bedrooms and Bathrooms
- 4 Bedrooms
- Primary Bathroom is a Full Bathroom
- 2 Bathrooms
Pool
- Pool Updated in 2021
- Heated Spa
- Private Pool
- Above Ground Spa
Schools
- Sequoya Elementary School
- Cocopah Middle School
- Chaparral High School
Utilities
- Central Air
- Heating System Uses Natural Gas
Listing and Financial Details
- Tax Lot 123
- Assessor Parcel Number 167-42-124
Community Details
Overview
- No Home Owners Association
- Association fees include no fees
- Built by CAVALIER HOMES
- Tami Estates Subdivision
Recreation
- Bike Trail
Ownership History
Purchase Details
Home Financials for this Owner
Home Financials are based on the most recent Mortgage that was taken out on this home.Purchase Details
Home Financials for this Owner
Home Financials are based on the most recent Mortgage that was taken out on this home.Purchase Details
Home Financials for this Owner
Home Financials are based on the most recent Mortgage that was taken out on this home.Purchase Details
Home Financials for this Owner
Home Financials are based on the most recent Mortgage that was taken out on this home.Purchase Details
Home Financials for this Owner
Home Financials are based on the most recent Mortgage that was taken out on this home.Purchase Details
Home Financials for this Owner
Home Financials are based on the most recent Mortgage that was taken out on this home.Purchase Details
Home Financials for this Owner
Home Financials are based on the most recent Mortgage that was taken out on this home.Similar Homes in Scottsdale, AZ
Home Values in the Area
Average Home Value in this Area
Purchase History
| Date | Type | Sale Price | Title Company |
|---|---|---|---|
| Quit Claim Deed | -- | None Listed On Document | |
| Warranty Deed | $685,000 | Magnus Title Agency | |
| Quit Claim Deed | -- | None Listed On Document | |
| Warranty Deed | $560,000 | Chicago Title Agency Inc | |
| Warranty Deed | $350,000 | Arizona Premier Title | |
| Warranty Deed | $340,000 | Arizona Premier Title | |
| Warranty Deed | $211,000 | North American Title Co |
Mortgage History
| Date | Status | Loan Amount | Loan Type |
|---|---|---|---|
| Open | $651,000 | New Conventional | |
| Previous Owner | $650,750 | New Conventional | |
| Previous Owner | $529,400 | New Conventional | |
| Previous Owner | $532,000 | New Conventional | |
| Previous Owner | $325,000 | Commercial | |
| Previous Owner | $280,000 | Commercial | |
| Previous Owner | $246,400 | New Conventional | |
| Previous Owner | $280,567 | FHA | |
| Previous Owner | $277,095 | FHA | |
| Previous Owner | $218,050 | Fannie Mae Freddie Mac | |
| Previous Owner | $30,000 | Credit Line Revolving | |
| Previous Owner | $200,450 | Purchase Money Mortgage |
Property History
| Date | Event | Price | Change | Sq Ft Price |
|---|---|---|---|---|
| 08/24/2023 08/24/23 | Sold | $685,000 | -3.5% | $347 / Sq Ft |
| 08/02/2023 08/02/23 | Pending | -- | -- | -- |
| 07/27/2023 07/27/23 | Price Changed | $710,000 | -2.7% | $360 / Sq Ft |
| 07/18/2023 07/18/23 | Price Changed | $730,000 | -2.7% | $370 / Sq Ft |
| 07/08/2023 07/08/23 | Price Changed | $750,000 | -3.2% | $380 / Sq Ft |
| 06/09/2023 06/09/23 | For Sale | $775,000 | +38.4% | $393 / Sq Ft |
| 02/16/2021 02/16/21 | Sold | $560,000 | -2.1% | $284 / Sq Ft |
| 01/08/2021 01/08/21 | For Sale | $572,000 | 0.0% | $290 / Sq Ft |
| 01/05/2021 01/05/21 | Pending | -- | -- | -- |
| 01/04/2021 01/04/21 | For Sale | $572,000 | 0.0% | $290 / Sq Ft |
| 01/04/2021 01/04/21 | Price Changed | $572,000 | +2.1% | $290 / Sq Ft |
| 12/21/2020 12/21/20 | Off Market | $560,000 | -- | -- |
| 12/11/2020 12/11/20 | Price Changed | $575,000 | -1.7% | $291 / Sq Ft |
| 12/02/2020 12/02/20 | For Sale | $585,000 | +4.5% | $296 / Sq Ft |
| 12/01/2020 12/01/20 | Off Market | $560,000 | -- | -- |
| 12/01/2020 12/01/20 | For Sale | $585,000 | +72.1% | $296 / Sq Ft |
| 07/10/2019 07/10/19 | Sold | $340,000 | -12.8% | $172 / Sq Ft |
| 06/17/2019 06/17/19 | Pending | -- | -- | -- |
| 06/12/2019 06/12/19 | For Sale | $390,000 | +14.7% | $198 / Sq Ft |
| 06/10/2019 06/10/19 | Off Market | $340,000 | -- | -- |
| 06/08/2019 06/08/19 | For Sale | $390,000 | -- | $198 / Sq Ft |
Tax History Compared to Growth
Tax History
| Year | Tax Paid | Tax Assessment Tax Assessment Total Assessment is a certain percentage of the fair market value that is determined by local assessors to be the total taxable value of land and additions on the property. | Land | Improvement |
|---|---|---|---|---|
| 2025 | $2,111 | $31,664 | -- | -- |
| 2024 | $2,088 | $30,156 | -- | -- |
| 2023 | $2,088 | $50,060 | $10,010 | $40,050 |
| 2022 | $2,012 | $40,050 | $8,010 | $32,040 |
| 2021 | $2,114 | $37,020 | $7,400 | $29,620 |
| 2020 | $2,388 | $35,230 | $7,040 | $28,190 |
| 2019 | $2,010 | $33,080 | $6,610 | $26,470 |
| 2018 | $1,947 | $30,330 | $6,060 | $24,270 |
| 2017 | $1,847 | $26,260 | $5,250 | $21,010 |
| 2016 | $1,797 | $25,120 | $5,020 | $20,100 |
| 2015 | $1,652 | $24,430 | $4,880 | $19,550 |
Agents Affiliated with this Home
-
Carlee Brown

Seller's Agent in 2023
Carlee Brown
Realty One Group
(480) 300-2075
3 in this area
73 Total Sales
-
Dallas Peagler

Buyer's Agent in 2023
Dallas Peagler
The Brokery
(602) 821-9494
10 in this area
70 Total Sales
-
H
Seller's Agent in 2021
Howard Anderson
Elite Partners
-
Lauren Rosin

Buyer's Agent in 2021
Lauren Rosin
eXp Realty
(480) 744-4604
63 in this area
877 Total Sales
-
Jessica Rosin

Buyer Co-Listing Agent in 2021
Jessica Rosin
eXp Realty
(480) 486-6782
12 in this area
159 Total Sales
-
Laura Jorden

Seller's Agent in 2019
Laura Jorden
Russ Lyon Sotheby's International Realty
(480) 734-0870
9 in this area
52 Total Sales
Map
Source: Arizona Regional Multiple Listing Service (ARMLS)
MLS Number: 6566925
APN: 167-42-124
- 4939 E Paradise Dr
- 5119 E Shaw Butte Dr
- 4820 E St John Rd
- 4910 E Shaw Butte Dr
- 4840 E Sunnyside Dr
- 11420 N 50th St
- 5112 E Cholla St
- 5402 E Cortez Dr
- 5202 E Larkspur Dr
- 11640 N Tatum Blvd Unit 2013
- 11640 N Tatum Blvd Unit 1095
- 11640 N Tatum Blvd Unit 1031
- 11640 N Tatum Blvd Unit 3091
- 11640 N Tatum Blvd Unit 3074
- 11640 N Tatum Blvd Unit 2063
- 11640 N Tatum Blvd Unit 3069
- 11640 N Tatum Blvd Unit 3048
- 11640 N Tatum Blvd Unit 2079
- 12809 N 50th St
- 5441 E Wethersfield Rd
