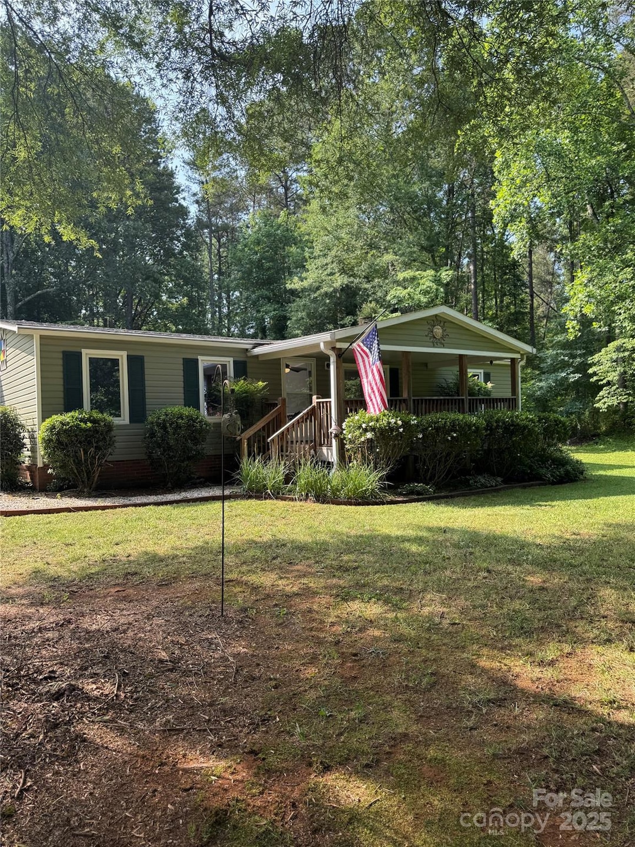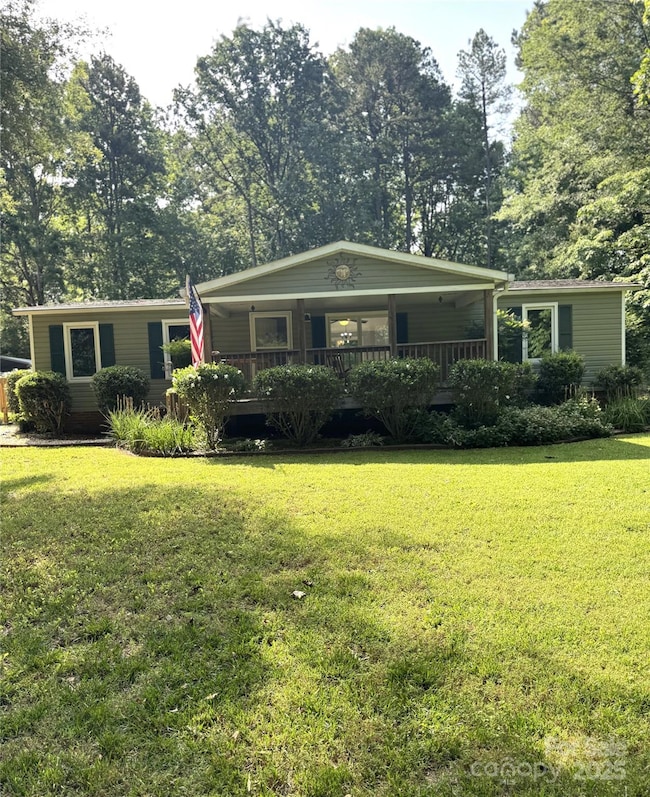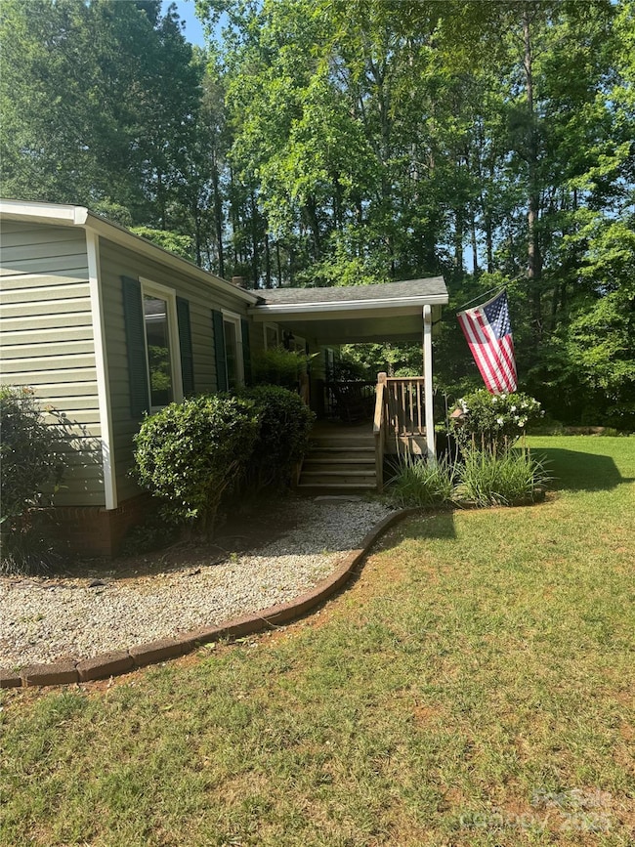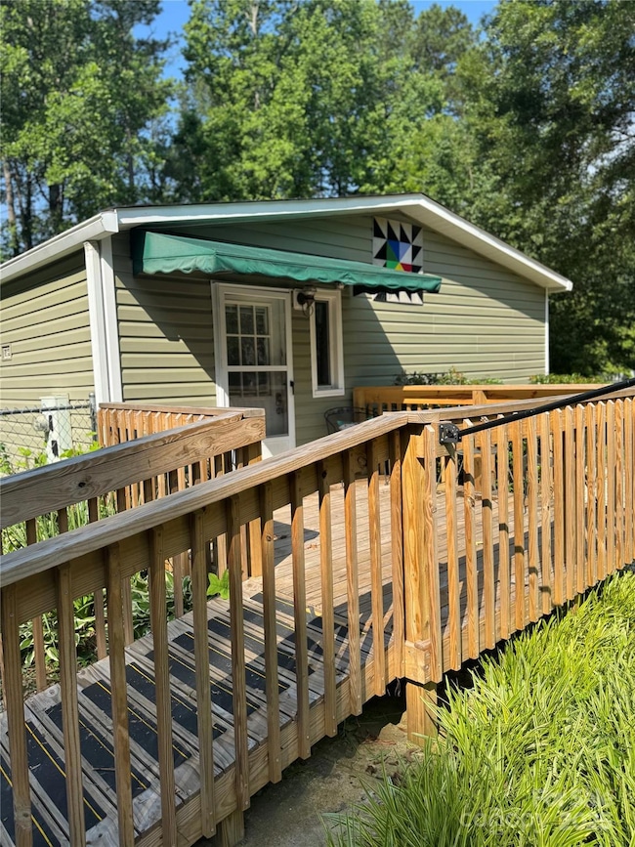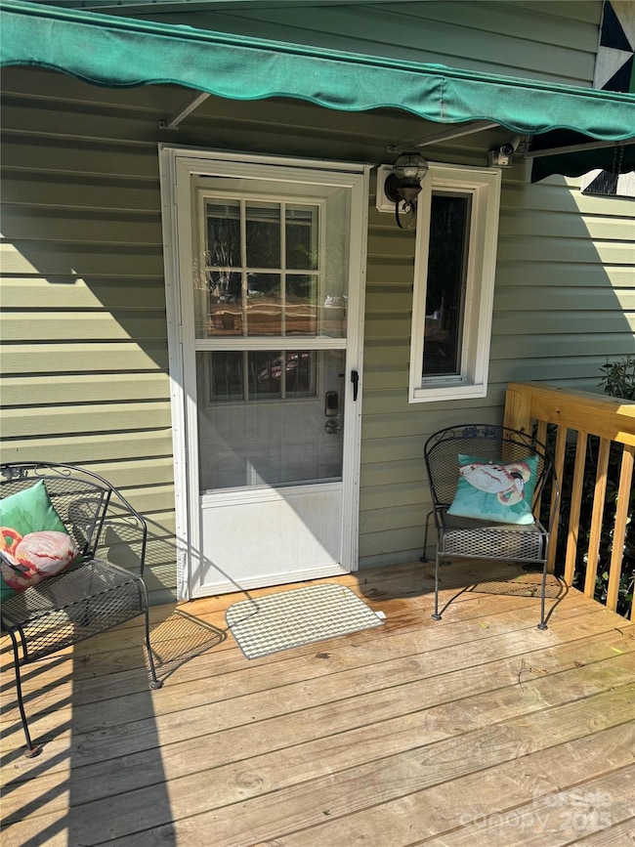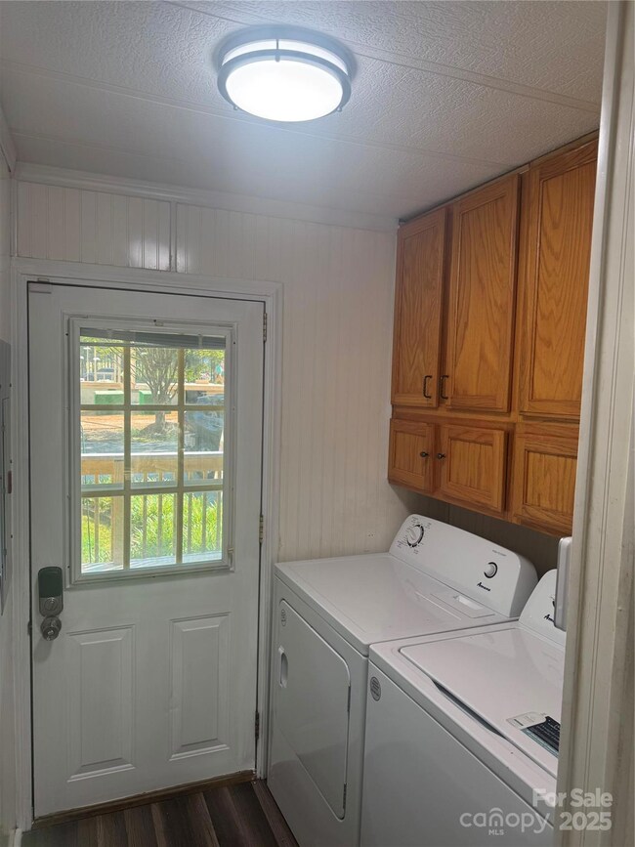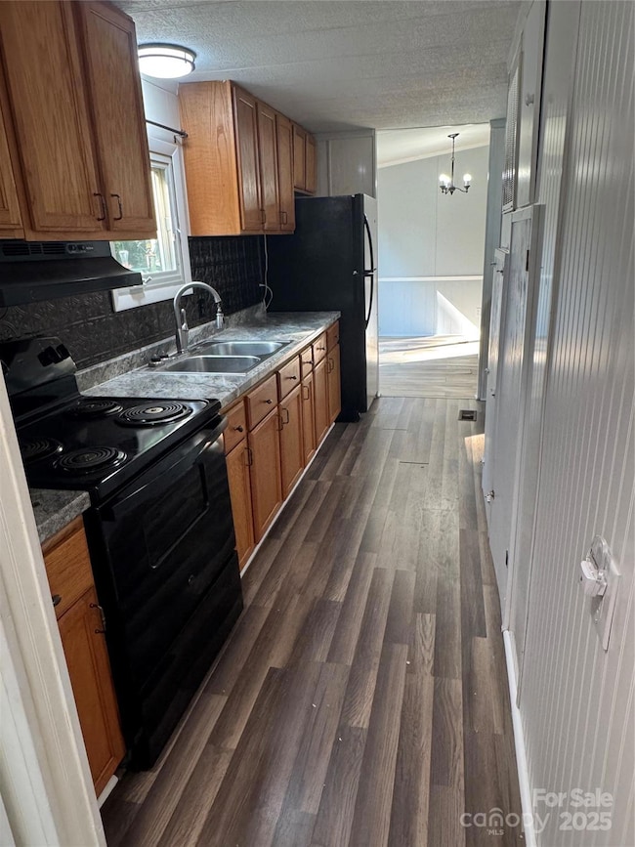5029 E North Carolina 10 Hwy Unit 6 Catawba, NC 28609
Estimated payment $1,097/month
Highlights
- Deck
- No HOA
- Laundry Room
- Wooded Lot
- Covered Patio or Porch
- Shed
About This Home
Back on the market at no fault of seller! This charming manufactured home, situated on a generous 1.22-acre lot, offers ample room for outdoor activities. Boasting three spacious bedrooms and two full baths, this residence is ideal for families or anyone seeking a serene living space. Inside you will find low maintenance LVP flooring throughout and freshly installed carpet in the back bedrooms. New light fixtures have been placed in the kitchen and dining area, giving the home a more modern touch. Fresh paint throughout. The fenced in yard allows your pets to be able to run freely. You’ll love the comfort of the covered front porch and back deck, perfect for enjoying your morning coffee or hosting barbecues. Other outdoor features include an outdoor metal building, two detached carports, a small outbuilding on the deck with electricity, and a small shed providing plenty of storage.This property offers the perfect balance of indoor comfort and outdoor space, making it a wonderful place to call home. Property is being sold AS IS! Seller is not making any repairs. See material facts disclosed in photos. Seller is motivated! Bring us an offer!
Listing Agent
Hartness Hometown Properties Brokerage Email: 4leahpennell@gmail.com License #349700 Listed on: 06/03/2025
Property Details
Home Type
- Manufactured Home
Year Built
- Built in 1986
Lot Details
- Back Yard Fenced
- Level Lot
- Cleared Lot
- Wooded Lot
Home Design
- Vinyl Siding
Interior Spaces
- 1,164 Sq Ft Home
- 1-Story Property
- Wood Burning Fireplace
- Living Room with Fireplace
- Crawl Space
- Electric Range
Flooring
- Carpet
- Vinyl
Bedrooms and Bathrooms
- 3 Main Level Bedrooms
- Split Bedroom Floorplan
- 2 Full Bathrooms
Laundry
- Laundry Room
- Washer and Dryer
Parking
- Detached Carport Space
- Driveway
Outdoor Features
- Deck
- Covered Patio or Porch
- Shed
- Outbuilding
Schools
- Catawba Elementary School
- Mill Creek Middle School
- Bandys High School
Utilities
- Central Air
- Heat Pump System
- Septic Tank
Community Details
- No Home Owners Association
Listing and Financial Details
- Assessor Parcel Number 377104929986
Map
Home Values in the Area
Average Home Value in this Area
Property History
| Date | Event | Price | List to Sale | Price per Sq Ft |
|---|---|---|---|---|
| 10/26/2025 10/26/25 | Pending | -- | -- | -- |
| 10/24/2025 10/24/25 | Price Changed | $175,000 | 0.0% | $150 / Sq Ft |
| 10/24/2025 10/24/25 | For Sale | $175,000 | -12.1% | $150 / Sq Ft |
| 07/21/2025 07/21/25 | Pending | -- | -- | -- |
| 06/03/2025 06/03/25 | For Sale | $199,000 | -- | $171 / Sq Ft |
Source: Canopy MLS (Canopy Realtor® Association)
MLS Number: 4245131
- 2363 Edna St
- 2332 Trollinger Dr Unit 120
- 4974 6th St SW
- 335 Rosenwald School St
- The Braselton II Plan at Catawba Trace
- 2239 Catawba Trace Dr
- The Caldwell Plan at Catawba Trace
- The Harrington Plan at Catawba Trace
- The Piedmont Plan at Catawba Trace
- The Benson II Plan at Catawba Trace
- The Lawson Plan at Catawba Trace
- The Coleman Plan at Catawba Trace
- 2186 Catawba Trace Dr
- 2174 Catawba Trace Dr
- 2158 Catawba Trace Dr
- 2150 Catawba Trace Dr
- 2122 Hewitt Rd
- 2191 Catawba Trace Dr
- 2171 Catawba Trace Dr
- 2159 Catawba Trace Dr
