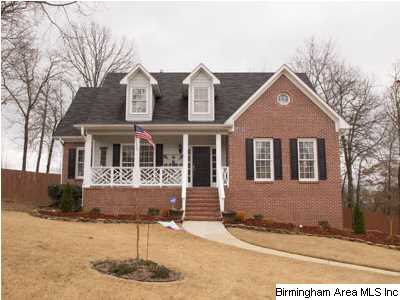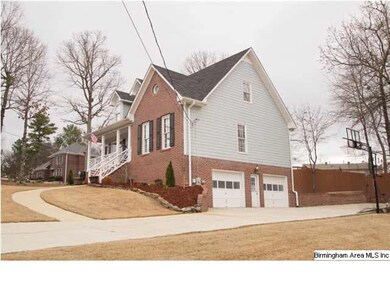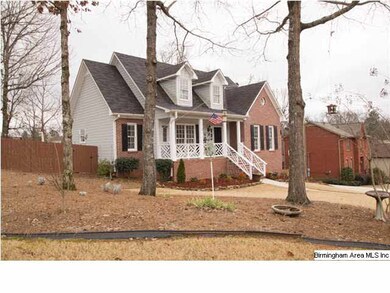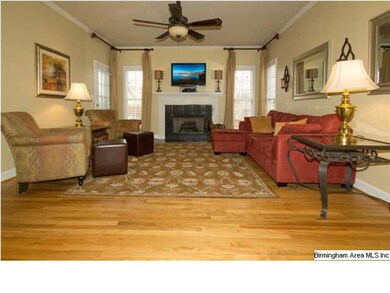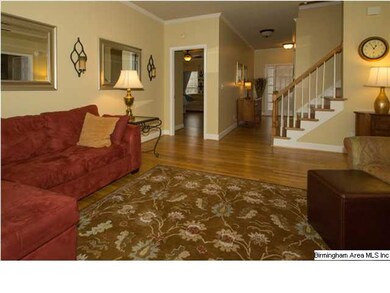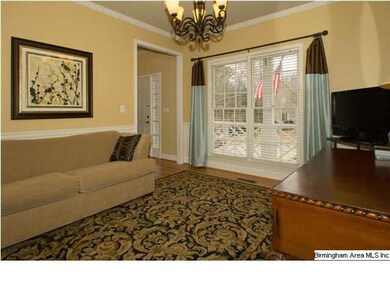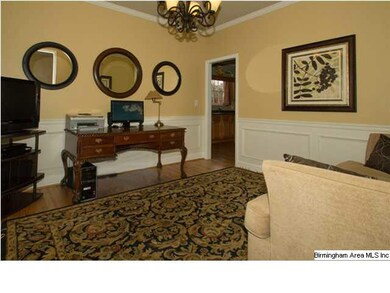
5029 Knoll View Cir Birmingham, AL 35244
Highlights
- In Ground Pool
- Deck
- Main Floor Primary Bedroom
- South Shades Crest Elementary School Rated A
- Wood Flooring
- Attic
About This Home
As of December 2021Beautiful 4 bedroom, 2.5 bath home on corner lot. 2 story, professionally installed above ground pool with huge deck. 2nd driveway for RV/Boat parking. New hardwood floors, fresh paint, new deck, new privacy fence, alarm system, home warranty included.
Home Details
Home Type
- Single Family
Est. Annual Taxes
- $5,359
Year Built
- 1994
Lot Details
- Fenced Yard
- Corner Lot
Parking
- 2 Car Garage
- Basement Garage
- Front Facing Garage
- Driveway
Home Design
- Brick Exterior Construction
- HardiePlank Siding
Interior Spaces
- 2,650 Sq Ft Home
- 2-Story Property
- Smooth Ceilings
- Ceiling Fan
- Gas Fireplace
- Window Treatments
- Family Room with Fireplace
- Great Room with Fireplace
- Dining Room
- Den
- Basement Fills Entire Space Under The House
- Pull Down Stairs to Attic
- Home Security System
Kitchen
- Breakfast Bar
- Electric Cooktop
- Built-In Microwave
- Dishwasher
- Stainless Steel Appliances
- Kitchen Island
Flooring
- Wood
- Laminate
- Tile
Bedrooms and Bathrooms
- 3 Bedrooms
- Primary Bedroom on Main
- Walk-In Closet
- Split Vanities
- Garden Bath
- Separate Shower
- Linen Closet In Bathroom
Laundry
- Laundry Room
- Laundry on main level
Outdoor Features
- In Ground Pool
- Deck
- Porch
Utilities
- Two cooling system units
- Forced Air Heating and Cooling System
- Two Heating Systems
- Dual Heating Fuel
- Heat Pump System
- Heating System Uses Gas
Listing and Financial Details
- Assessor Parcel Number 39-31-3-000-002.045-00
Ownership History
Purchase Details
Home Financials for this Owner
Home Financials are based on the most recent Mortgage that was taken out on this home.Purchase Details
Home Financials for this Owner
Home Financials are based on the most recent Mortgage that was taken out on this home.Purchase Details
Home Financials for this Owner
Home Financials are based on the most recent Mortgage that was taken out on this home.Purchase Details
Home Financials for this Owner
Home Financials are based on the most recent Mortgage that was taken out on this home.Similar Homes in the area
Home Values in the Area
Average Home Value in this Area
Purchase History
| Date | Type | Sale Price | Title Company |
|---|---|---|---|
| Warranty Deed | $398,000 | -- | |
| Warranty Deed | $375,000 | -- | |
| Warranty Deed | $269,900 | -- | |
| Survivorship Deed | $190,000 | -- |
Mortgage History
| Date | Status | Loan Amount | Loan Type |
|---|---|---|---|
| Open | $407,154 | VA | |
| Previous Owner | $362,000 | New Conventional | |
| Previous Owner | $356,250 | New Conventional | |
| Previous Owner | $242,910 | New Conventional | |
| Previous Owner | $186,400 | Unknown | |
| Previous Owner | $184,000 | Unknown | |
| Previous Owner | $152,000 | No Value Available | |
| Closed | $28,500 | No Value Available |
Property History
| Date | Event | Price | Change | Sq Ft Price |
|---|---|---|---|---|
| 12/15/2021 12/15/21 | Sold | $398,000 | 0.0% | $153 / Sq Ft |
| 11/17/2021 11/17/21 | For Sale | $398,000 | +6.1% | $153 / Sq Ft |
| 04/27/2021 04/27/21 | Sold | $375,000 | +7.2% | $150 / Sq Ft |
| 03/25/2021 03/25/21 | For Sale | $349,900 | +29.6% | $140 / Sq Ft |
| 03/31/2014 03/31/14 | Sold | $269,900 | +1.9% | $102 / Sq Ft |
| 02/09/2014 02/09/14 | Pending | -- | -- | -- |
| 02/08/2014 02/08/14 | For Sale | $264,900 | -- | $100 / Sq Ft |
Tax History Compared to Growth
Tax History
| Year | Tax Paid | Tax Assessment Tax Assessment Total Assessment is a certain percentage of the fair market value that is determined by local assessors to be the total taxable value of land and additions on the property. | Land | Improvement |
|---|---|---|---|---|
| 2024 | $5,359 | $73,820 | -- | -- |
| 2022 | $2,431 | $34,210 | $8,000 | $26,210 |
| 2021 | $2,092 | $29,530 | $8,000 | $21,530 |
| 2020 | $1,906 | $26,830 | $8,000 | $18,830 |
| 2019 | $1,896 | $26,840 | $0 | $0 |
| 2018 | $1,694 | $24,060 | $0 | $0 |
| 2017 | $1,694 | $24,060 | $0 | $0 |
| 2016 | $1,612 | $22,940 | $0 | $0 |
| 2015 | $1,612 | $22,940 | $0 | $0 |
| 2014 | $1,593 | $22,600 | $0 | $0 |
| 2013 | $1,593 | $22,600 | $0 | $0 |
Agents Affiliated with this Home
-

Seller's Agent in 2021
Ahmad Sukar
Keller Williams Homewood
(205) 413-3910
4 in this area
38 Total Sales
-

Seller's Agent in 2021
Howard Whatley
ARC Realty 280
(205) 527-9318
5 in this area
74 Total Sales
-

Seller Co-Listing Agent in 2021
Gusty Gulas
eXp Realty, LLC Central
(205) 218-7560
39 in this area
782 Total Sales
-

Buyer's Agent in 2021
Michelle Pohl
Lokation Real Estate LLC
(937) 875-0722
7 in this area
52 Total Sales
-

Seller's Agent in 2014
Cliff Glansen
FlatFee.com
(954) 965-3990
22 in this area
5,864 Total Sales
-

Buyer's Agent in 2014
Julie Kim
RealtySouth
(205) 222-9000
2 in this area
127 Total Sales
Map
Source: Greater Alabama MLS
MLS Number: 586956
APN: 39-00-31-3-000-002.045
- 1812 Cross Cir
- 1803 Sandy Ridge Cir
- 1851 Russet Woods Ln
- 2412 Fluker Dr
- 1963 Russet Hill Ln
- 1410 Timber Ridge Cir
- 1860 Russet Hill Cir
- 1777 Russet Woods Ln
- 5911 Peachwood Cir
- 152 Russet Cove Dr
- 600 Southdale Ln
- 600 Crest View Cir
- 604 Crest View Cir
- 3709 Guyton Rd
- 1626 Russet Crest Ln
- 5493 Park Side Cir
- 5544 Park Side Rd
- 510 Russet Valley Cir
- 5880 Southwood Pkwy
- 5468 Park Side Cir
