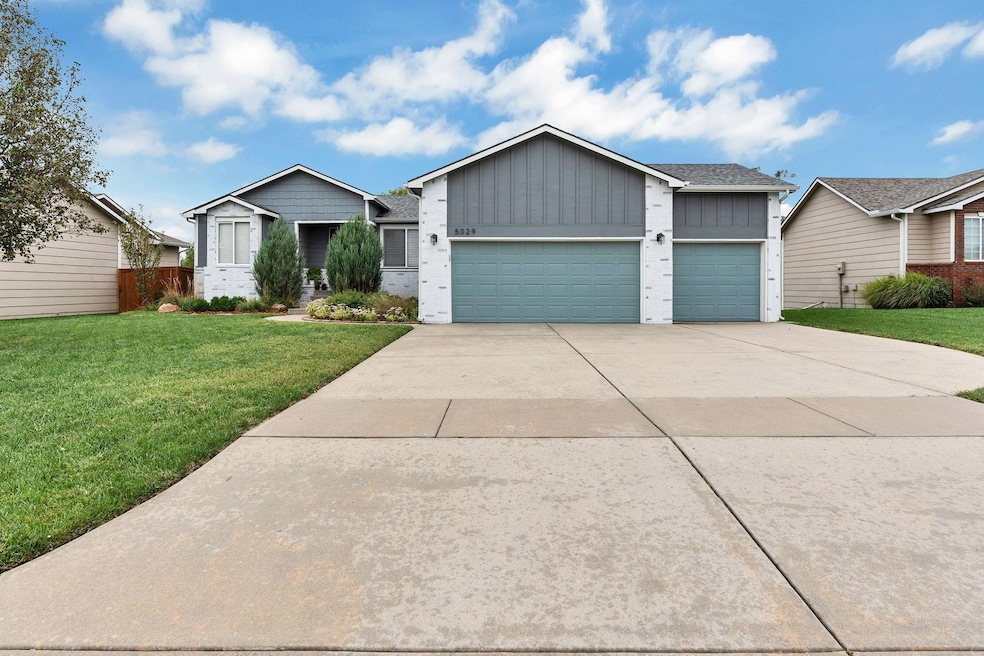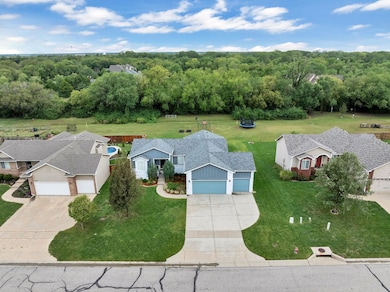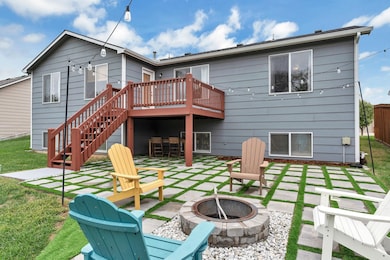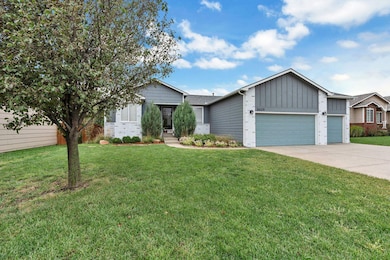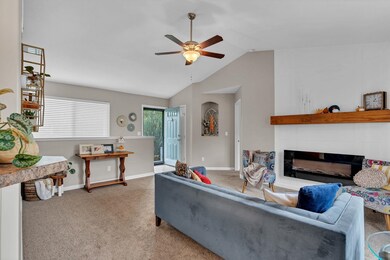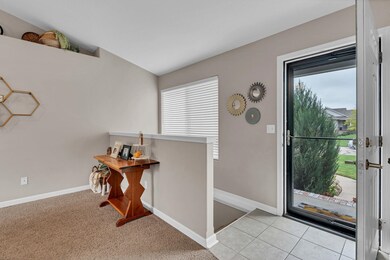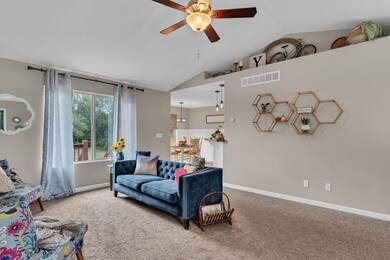5029 N Saker Cir Wichita, KS 67219
Falcon Falls NeighborhoodEstimated payment $2,035/month
Highlights
- Community Lake
- Wooded Lot
- Jogging Path
- Deck
- Community Pool
- Cul-De-Sac
About This Home
Welcome home to 5029 N Saker Circle! Tucked inside the highly sought-after Falcons Falls neighborhood, this beautifully maintained 5-bedroom, 3-bathroom home offers the perfect balance of comfort, functionality, and neighborhood charm. From the moment you arrive, you’ll be greeted by the inviting curb appeal and a spacious, landscaped yard that backs to a tranquil tree line, creating both privacy and beauty. Step inside to discover an open, split-bedroom floor plan filled with natural light. The living room showcases large windows, an electric fireplace, and two recessed niches for your personal touch. The kitchen and dining space feature durable tile flooring, stainless steel appliances, and easy flow for everyday living and entertaining. A main-floor laundry room with built-in shelving doubles as extra pantry space. The primary suite is a true retreat, offering two closets, a double vanity, and an oversized shower. Downstairs, the finished basement expands your living space with a large family room, two additional bedrooms, a full bath, and plenty of storage. Throughout the home, neutral décor and stylish lighting make it completely move-in ready. Enjoy evenings on the back deck, watching wildlife along the tree line, or spend time connecting with neighbors on the friendly cul-de-sac. Falcons Falls is known for its community amenities, including walking paths around stocked ponds and a neighborhood pool. With convenient highway access and proximity to Koch and all of Wichita’s best shopping and dining, this home offers an unbeatable lifestyle.
Listing Agent
Reece Nichols South Central Kansas License #00224904 Listed on: 09/26/2025

Home Details
Home Type
- Single Family
Est. Annual Taxes
- $3,717
Year Built
- Built in 2013
Lot Details
- 0.38 Acre Lot
- Cul-De-Sac
- Sprinkler System
- Wooded Lot
HOA Fees
- $41 Monthly HOA Fees
Parking
- 3 Car Garage
Home Design
- Brick Exterior Construction
- Composition Roof
Interior Spaces
- 1-Story Property
- Ceiling Fan
- Electric Fireplace
- Living Room
- Dining Room
- Basement
Kitchen
- Microwave
- Dishwasher
- Disposal
Flooring
- Carpet
- Tile
Bedrooms and Bathrooms
- 5 Bedrooms
- Walk-In Closet
- 3 Full Bathrooms
Laundry
- Laundry Room
- Laundry on main level
Outdoor Features
- Deck
- Patio
Schools
- Chisholm Trail Elementary School
- Heights High School
Utilities
- Forced Air Heating and Cooling System
- Heating System Uses Natural Gas
Listing and Financial Details
- Assessor Parcel Number 087-095-22-0-13-02-035.00
Community Details
Overview
- Association fees include recreation facility, gen. upkeep for common ar
- $200 HOA Transfer Fee
- Built by LEDGESTONE HOMES, INC
- Falcon Falls Subdivision
- Community Lake
- Greenbelt
Recreation
- Community Playground
- Community Pool
- Jogging Path
Map
Home Values in the Area
Average Home Value in this Area
Tax History
| Year | Tax Paid | Tax Assessment Tax Assessment Total Assessment is a certain percentage of the fair market value that is determined by local assessors to be the total taxable value of land and additions on the property. | Land | Improvement |
|---|---|---|---|---|
| 2025 | $4,762 | $34,478 | $8,039 | $26,439 |
| 2023 | $4,762 | $29,855 | $6,498 | $23,357 |
| 2022 | $4,277 | $26,899 | $6,130 | $20,769 |
| 2021 | $4,183 | $25,243 | $3,036 | $22,207 |
| 2020 | $4,002 | $23,587 | $3,036 | $20,551 |
| 2019 | $3,792 | $21,758 | $3,036 | $18,722 |
| 2018 | $3,726 | $21,126 | $2,910 | $18,216 |
| 2017 | $3,587 | $0 | $0 | $0 |
| 2016 | $3,584 | $0 | $0 | $0 |
| 2015 | -- | $0 | $0 | $0 |
| 2014 | -- | $0 | $0 | $0 |
Property History
| Date | Event | Price | List to Sale | Price per Sq Ft | Prior Sale |
|---|---|---|---|---|---|
| 10/12/2025 10/12/25 | Price Changed | $319,900 | -2.2% | $139 / Sq Ft | |
| 09/26/2025 09/26/25 | For Sale | $327,000 | +64.3% | $142 / Sq Ft | |
| 09/05/2018 09/05/18 | Sold | -- | -- | -- | View Prior Sale |
| 08/17/2018 08/17/18 | Pending | -- | -- | -- | |
| 08/15/2018 08/15/18 | For Sale | $199,000 | -- | $86 / Sq Ft |
Purchase History
| Date | Type | Sale Price | Title Company |
|---|---|---|---|
| Warranty Deed | -- | Security 1St Title | |
| Warranty Deed | -- | None Available | |
| Warranty Deed | -- | None Available |
Mortgage History
| Date | Status | Loan Amount | Loan Type |
|---|---|---|---|
| Open | $187,150 | New Conventional | |
| Previous Owner | $175,354 | New Conventional | |
| Previous Owner | $110,000 | Construction |
Source: South Central Kansas MLS
MLS Number: 662464
APN: 095-22-0-13-02-035.00
- 5009 N Saker St
- 4702 N Saker St
- 4710 N Saker St
- 5026 N Marblefalls St
- 3333 E Thunder St
- 3207 E Thunder St
- 3201 E Thunder St
- 5027 N Osprey Cir
- 2623 E 48th St N
- 2902 E Lanners Cir
- 4821 N Peregrine St
- 2910 E Kite St
- 4734 N Saker St
- 4818 N Peregrine St
- 2825 E Mantane Ct
- 2829 E Mantane Cir
- Simpson Plan at Falcon Falls
- Magnus II Plan at Falcon Falls
- Marlee Plan at Falcon Falls
- JO JO Plan at Falcon Falls
- 4717 N Hillside Ct
- 5917 N Newport St
- 6020 N East Park View St
- 5273 Pinecrest Ct N
- 5782 E Bristol Cir
- 5802 E Bristol Cir
- 3820-3880 N Oliver St
- 3401 N Great Plains St
- 3450 N Ridgewood St
- 550 W 33rd St N
- 2619 E Conquest St
- 3737 N Rushwood St
- 2356 N Prince St
- 7627 E 37th St N
- 3530 N Governeour St
- 5650 N Lycee Ct
- 3540 N Inwood St
- 5700 E Mainsgate Rd
- 2901 N Governeour St
- 5900 E Mainsgate Rd
