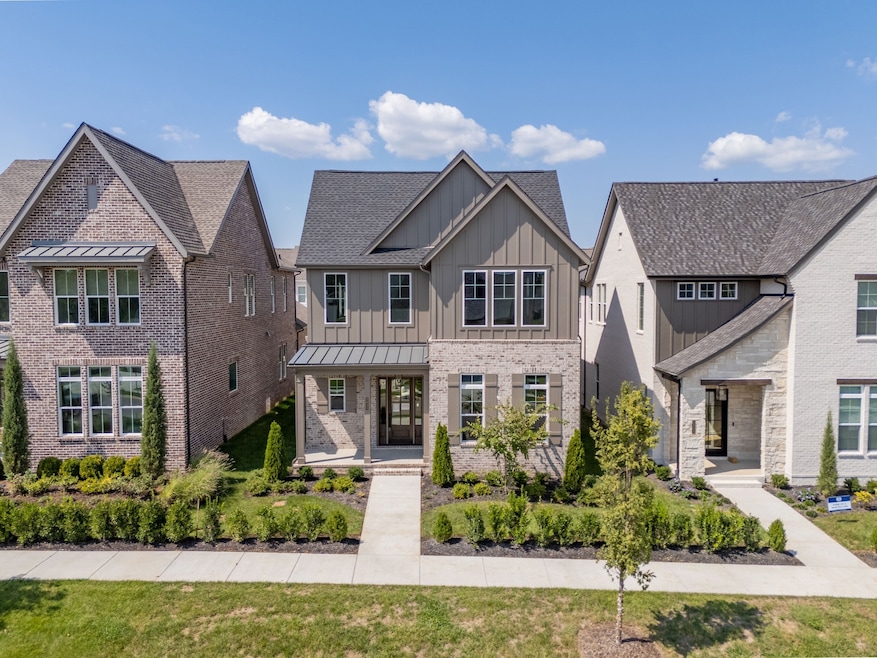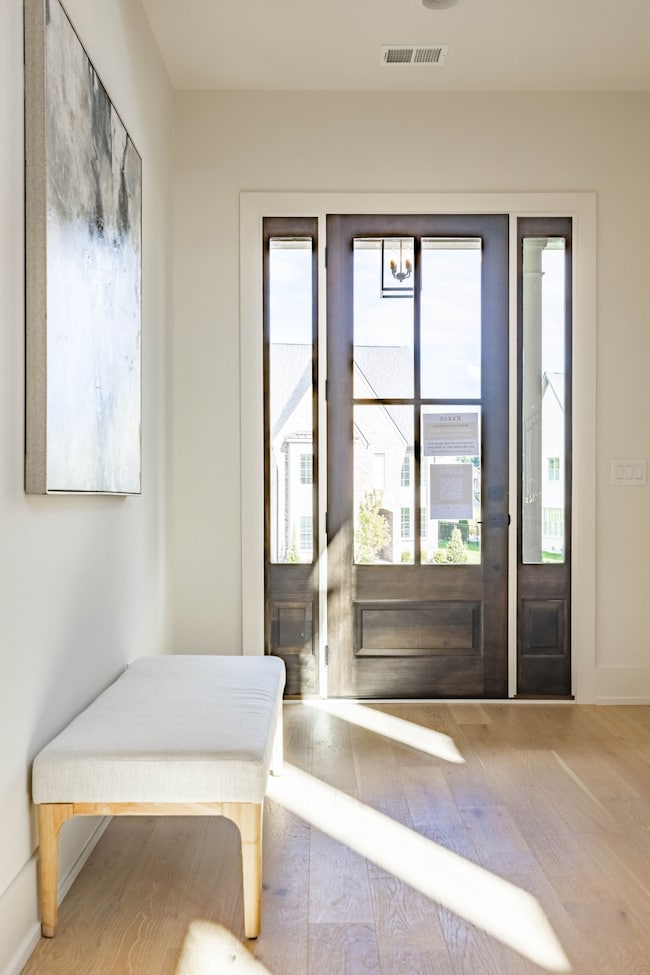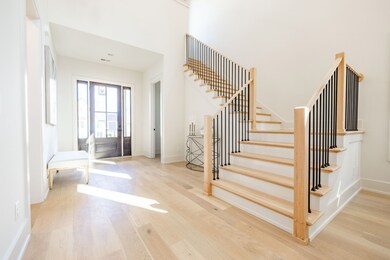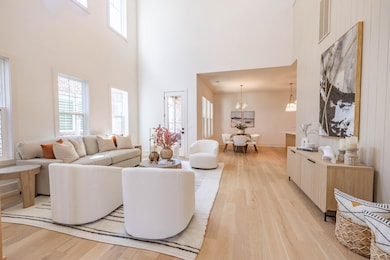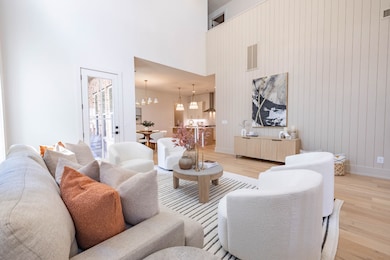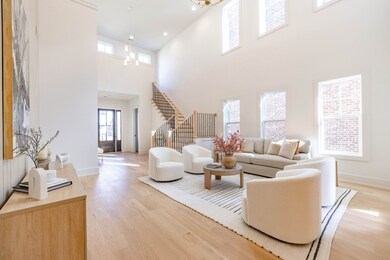5029 Owenruth Dr Franklin, TN 37069
West Franklin NeighborhoodEstimated payment $7,256/month
Highlights
- Wood Flooring
- Stainless Steel Appliances
- Double Vanity
- Poplar Grove K-4 Rated A
- Porch
- Walk-In Closet
About This Home
Ask us about our builder incentives! Welcome to Reese, a Hidden Valley Homes masterpiece just minutes from downtown Franklin. This home seamlessly blends timeless charm with modern luxury and comfort. Step inside to discover sun-filled living areas with meticulous attention to detail. Offering 4 bedrooms and a generous bonus room, the home provides ample space for both relaxation and entertainment. The gourmet kitchen, featuring high-end appliances, sleek countertops, and abundant storage, is perfect for culinary adventures. Enjoy hosting gatherings in the inviting living areas or unwind on one of the two beautiful porches, ideal for taking in Tennessee’s picturesque seasons. Situated in a thoughtfully planned neighborhood, Reese embodies convenience and upscale living with its scenic streetscapes and exceptional design elements.
Listing Agent
Onward Real Estate Brokerage Phone: 6153008285 License #262332 Listed on: 09/30/2025
Open House Schedule
-
Friday, November 14, 202511:00 am to 5:00 pm11/14/2025 11:00:00 AM +00:0011/14/2025 5:00:00 PM +00:00Model Home is located at 4024 Penfield Drive, Unit C (Lot 102).Add to Calendar
-
Saturday, November 15, 202511:00 am to 5:00 pm11/15/2025 11:00:00 AM +00:0011/15/2025 5:00:00 PM +00:00Model Home is located at 4024 Penfield Drive, Unit C (Lot 102).Add to Calendar
Home Details
Home Type
- Single Family
Est. Annual Taxes
- $8,130
Year Built
- Built in 2024
HOA Fees
- $216 Monthly HOA Fees
Parking
- 2 Car Garage
- Alley Access
- Garage Door Opener
Home Design
- Brick Exterior Construction
- Asphalt Roof
Interior Spaces
- 3,310 Sq Ft Home
- Property has 2 Levels
- Ceiling Fan
- Entrance Foyer
- Combination Dining and Living Room
- Interior Storage Closet
- Washer and Electric Dryer Hookup
Kitchen
- Gas Range
- Microwave
- Dishwasher
- Stainless Steel Appliances
- Disposal
Flooring
- Wood
- Carpet
- Tile
Bedrooms and Bathrooms
- 4 Bedrooms | 1 Main Level Bedroom
- Walk-In Closet
- Double Vanity
Schools
- Poplar Grove K-4 Elementary School
- Poplar Grove 5-8 Middle School
- Franklin High School
Utilities
- Central Heating and Cooling System
- Heating System Uses Natural Gas
- High-Efficiency Water Heater
Additional Features
- Porch
- 4,356 Sq Ft Lot
Community Details
- Association fees include ground maintenance
- Reese Subdivision
Listing and Financial Details
- Tax Lot 114
- Assessor Parcel Number 094063H C 02500 00009063H
Map
Home Values in the Area
Average Home Value in this Area
Property History
| Date | Event | Price | List to Sale | Price per Sq Ft |
|---|---|---|---|---|
| 09/30/2025 09/30/25 | For Sale | $1,209,500 | -- | $365 / Sq Ft |
Source: Realtracs
MLS Number: 3006269
- 5037 Owenruth Dr
- 4064 Penfield Dr
- 4072 Penfield Dr
- 5017 Owenruth Dr
- 4068 Penfield Dr
- 4060 Penfield Dr
- 5041 Owenruth Dr
- 4076 Penfield Dr
- Jordan Plan at Reese
- Azalea Plan at Reese
- 2962 Del Rio Pike
- 230 Lancelot Ln
- 2009 Heflin Ln
- 2007 Hamilton Way
- 211 Lancelot Ln
- 1801 Franklin Hills Ln
- 527 Antebellum Ct
- 102 Lancelot Ln
- 317 Astor Way
- 454 Cardel Ln
- 202 Harris Ct
- 804 Ronald Dr
- 2004 Granville Rd
- 1208 Granville Rd Unit 1208
- 404 Granville Rd Unit 404
- 813 Del Rio Pike
- 801 Del Rio Pike
- 1125 Magnolia Dr
- 113 Magnolia Dr
- 3218 Boyd Mill Ave
- 601 Boyd Mill Ave
- 959 Glass St
- 601 Boyd Mill Ave Unit C1
- 418 Boyd Mill Ave
- 333 11th Ave N
- 355 9th Ave N Unit B
- 3221 Calvin Ct
- 508 Caselton Ct
- 424 Main St Unit B
- 1129 W Main St Unit 1
